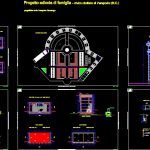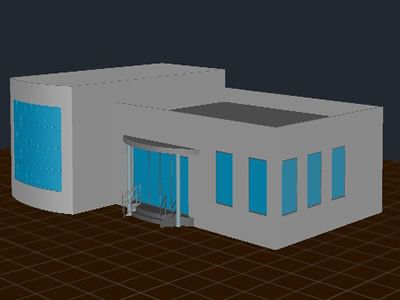Funeral Chapel DWG Full Project for AutoCAD
ADVERTISEMENT

ADVERTISEMENT
Funeral Chapel – Project
Drawing labels, details, and other text information extracted from the CAD file (Translated from Italian):
loculus, ossari, paschal, bonarrigo, architect, footprint on the ground, marble slab, plant, marble slab, architectural design studio arch. pasquale bonarrigo, avenue, pluvial: drowned in ca, cladding: sidewalk, cross-section, plane, in concrete in project, submuning, property boundary, lean concrete, ridge, tympanum, reinforcing iron external wall, vertical, filming , armor longitudinal reinforcement, longitudinal reinforcement armor, armor insoles loculi, longitudinal, transverse, tympanum armor, streams, pilaster, brackets, wall in reinforced concrete, particular armor niche shelf, roof plan, new cemetery plan, project chapel, chapel, main elevation
Raw text data extracted from CAD file:
| Language | Other |
| Drawing Type | Full Project |
| Category | Religious Buildings & Temples |
| Additional Screenshots |
 |
| File Type | dwg |
| Materials | Concrete, Other |
| Measurement Units | Metric |
| Footprint Area | |
| Building Features | |
| Tags | autocad, cathedral, Chapel, church, DWG, église, full, igreja, kathedrale, kirche, la cathédrale, mosque, Project, temple |







