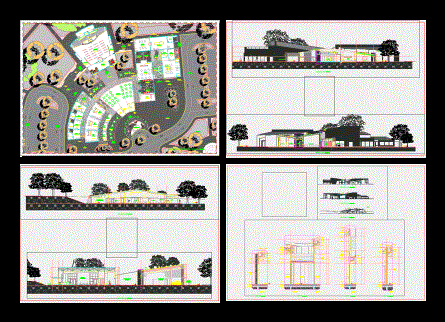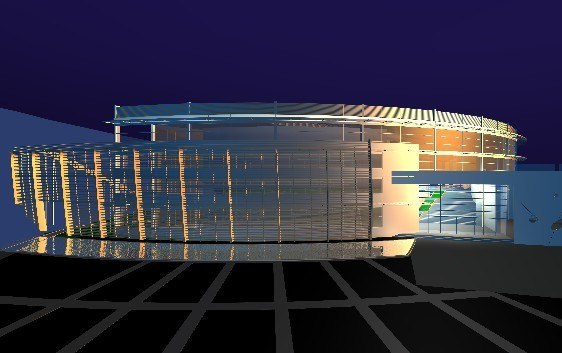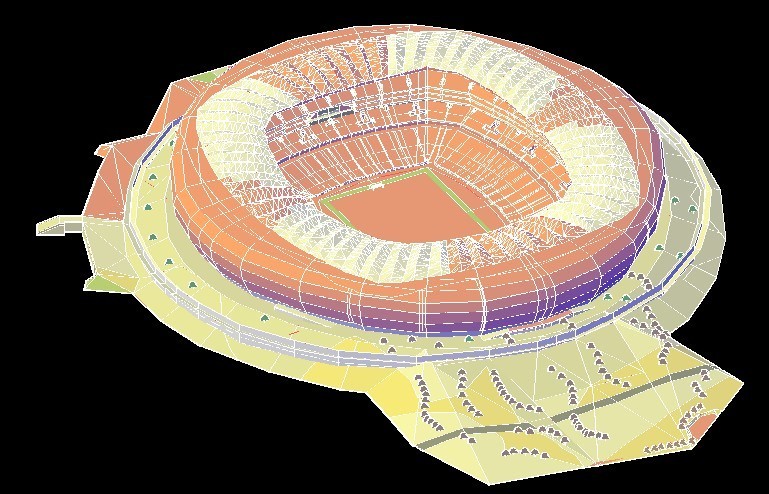Funeral DWG Detail for AutoCAD

Funeral is a complex consisting of four chapels velacion; a coffee; shops; administrative area and a large chapel. Contine also landscaped the entire exterior design; facades; cuts and details .
Drawing labels, details, and other text information extracted from the CAD file (Translated from Spanish):
scale section, scale, cover index, scale, group number, teacher of the course:, student:, Wednesday, arq Jose M. boschini, date of delivery:, university of costa rica faculty of engineering school of architecture, rebeka pérez castañeda, zoning scale, isometric, cover assembly plant assembly plant layout distribution plant covers elevations, sheet index, design workshop viii, project: funeral, elevations sections sections wall sections wall sections, Province, canton, district, content:, draft:, scale, date, sheet, jun, indicated, Saint Joseph, Saint Joseph, rebeka pérez castañeda, student, university of costa rica faculty of engineering school of architecture, design workshop viii, semester, ecumenical, parting, of velacion, of access, distribution plant joint scale, Deck scale distribution plant, plant of architectural distribution scale, H.H. mens, laboratory, Funeral room, resting niches, terrace, service hall, n.p.t., Access square, reception, inner courtyard, n.p.t., Access square, n.p.t., terrace, n.p.t., coffin, main access, sidewalk, access lobby, dressing rooms, ecumenical temple, information, n.p.t., tanatopraxia room, cellar, n.p.t., talud, natural terrain, talud, hg cover, store, concrete canoe, crown beam, hg cover, metal beam, sky of gypsum, downpipe projection in mechanical column, rain drain, concrete, ballast, n.p.t., ceramic floor, metal union plate, of Union, concrete, ballast, crown beam, concrete canoe, ceramic floor, Fixed perciana, concrete slab, n.p.t., service hall, Sailing rooms, tanatopraxia rooms, tapichel of concrete blocks of, from gypsum, Fixed perciana, beam beam, crown beam, metal beam, concrete canoe, metal union plate, metal beam, metal union plate, pend., concrete, ballast, ceramic floor, concrete canoe, metal beam, hg cover, from gypsum, Fixed perciana, tapichel of concrete blocks of, hg cover, metal beam, from gypsum, n.p.t., concrete, ballast, carpeted floor, concrete canoe, metal beam, metal truss, hg cover, rain drain, from gypsum, wall of concrete blocks, hg cover, n.p.t., crown beam, concrete, ballast, ceramic floor, carpeted floor, hg cover, temprerado, support for glass steel beam, rectangular steel, of steel, wall of concrete blocks, crown beam, concrete canoe, tapichel of concrete blocks of, rain drain, metal beam, hg cover, from gypsum, kind, design study of, foundation design study, n.p.t., concrete, ballast, ceramic floor, concrete slab, wall of concrete blocks, stud beam, tapichel of concrete blocks of, crown beam, hua flask, hg cover, metallic, discontinued, crown, foundation design study, concrete, ballast, ceramic floor, n.p.t., wall of concrete blocks, crown beam, canoe beam, discontinued, metallic, hg cover, structure in wood, foundation design study, concrete, ballast, ceramic floor, v
Raw text data extracted from CAD file:
| Language | Spanish |
| Drawing Type | Detail |
| Category | Misc Plans & Projects |
| Additional Screenshots | |
| File Type | dwg |
| Materials | Concrete, Glass, Steel, Wood |
| Measurement Units | |
| Footprint Area | |
| Building Features | Deck / Patio |
| Tags | administrative, area, assorted, autocad, Chapel, coffee, complex, consisting, DETAIL, DWG, large, shops |








