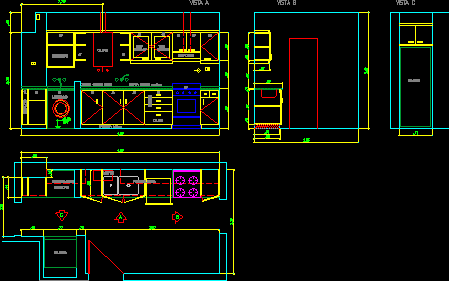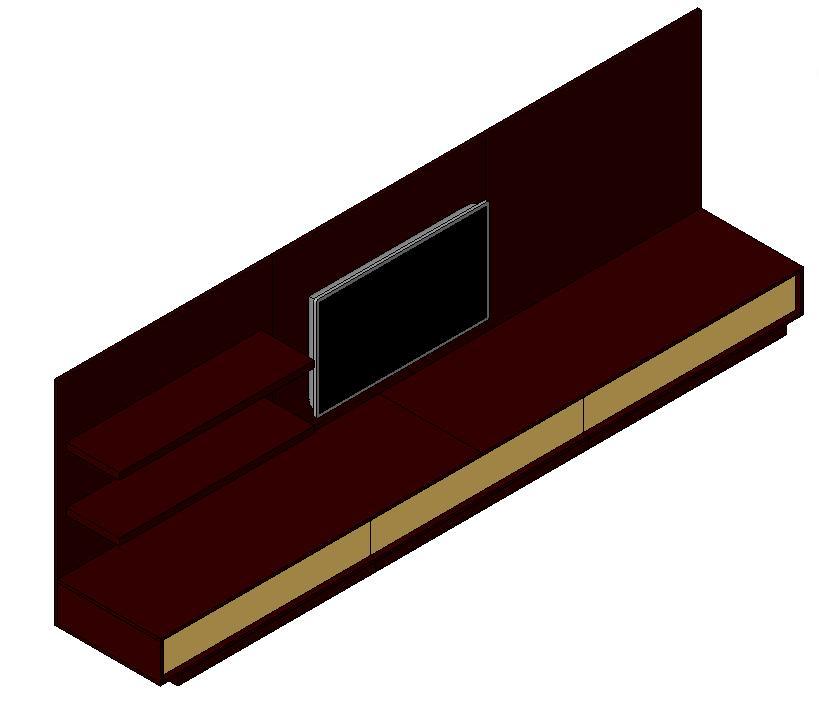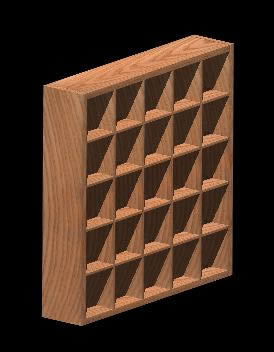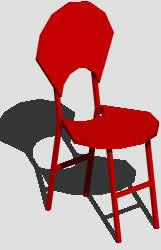Furnished Kitchen Details & Dimensions 2D DWG Detail for AutoCAD
ADVERTISEMENT

ADVERTISEMENT
Top, front and side view of furnished kitchen. This model has griller, stove, exhaust hood, sink, place for microwave, overhead cupboards and drawers. It is made up of stain less steel, plastic, steel, wood and glass. The complete constructional details and dimensions were specified in this drawing. It can be used in the cad plans of home, apartment, star hotel, restaurants, resort and bungalow.
| Language | English |
| Drawing Type | Detail |
| Category | Furniture & Appliances |
| Additional Screenshots | |
| File Type | dwg |
| Materials | Glass, Plastic, Steel, Wood, Other |
| Measurement Units | |
| Footprint Area | |
| Building Features | |
| Tags | autocad, DWG, kitchen |








