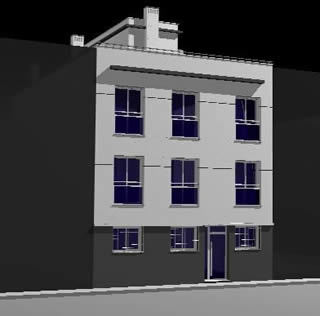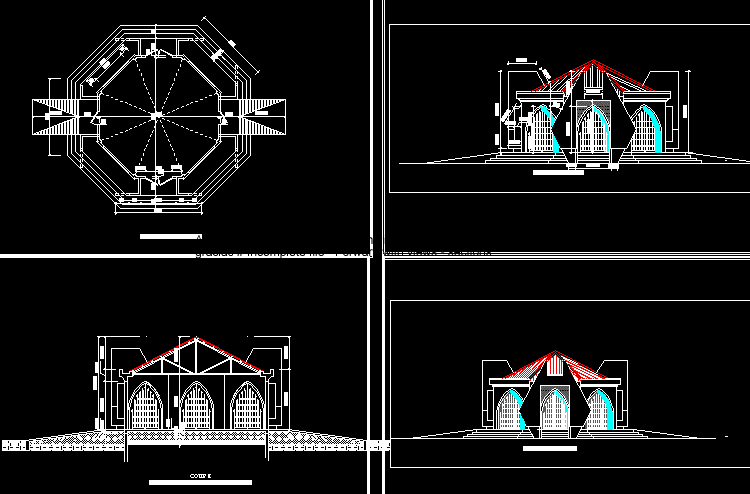Furnished Orphanage, Orphan Home, Street Child Home 2D DWG Plan for AutoCAD
ADVERTISEMENT

ADVERTISEMENT
Plan view of fully furnished orphanage. The plan has following areas clearly mentioned – office room, waiting and reception. 8 nos of 10 bed dormitory (80 beds), TV room, clinic, laundry, bakery 12 place parking lot, basket ball court, multipurpose hall, nursery. Total foot print area of the plan is approximately 2980 sq meters.
| Language | Spanish |
| Drawing Type | Plan |
| Category | Hospital & Health Centres |
| Additional Screenshots |
  |
| File Type | dwg |
| Materials | Aluminum, Concrete, Glass, Masonry, Moulding, Plastic, Steel, Wood, Other |
| Measurement Units | Metric |
| Footprint Area | 2500 - 4999 m² (26909.8 - 53808.7 ft²) |
| Building Features | A/C, Deck / Patio, Car Parking Lot |
| Tags | autocad, block, DWG, furnished, furnitures, geriatric |








