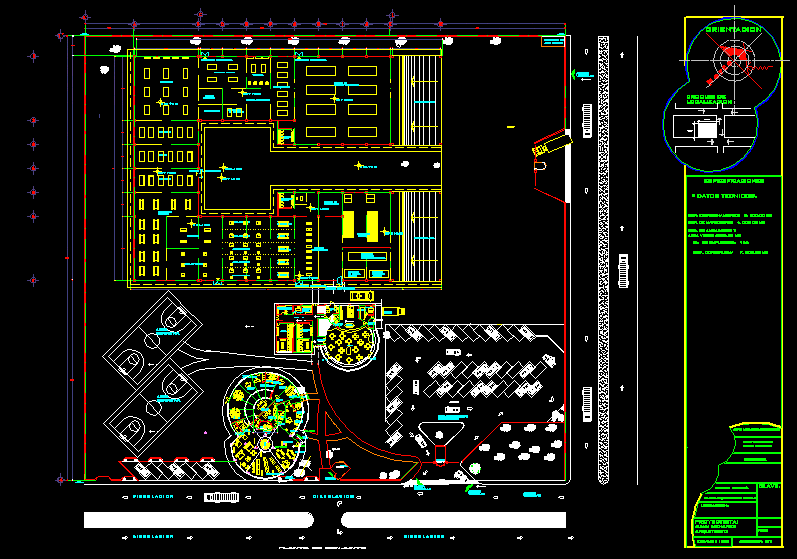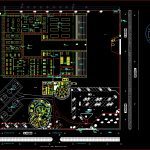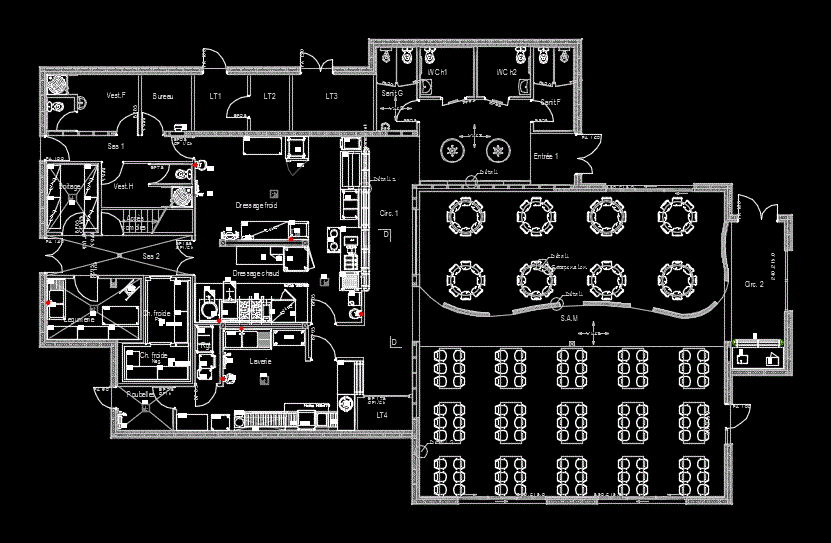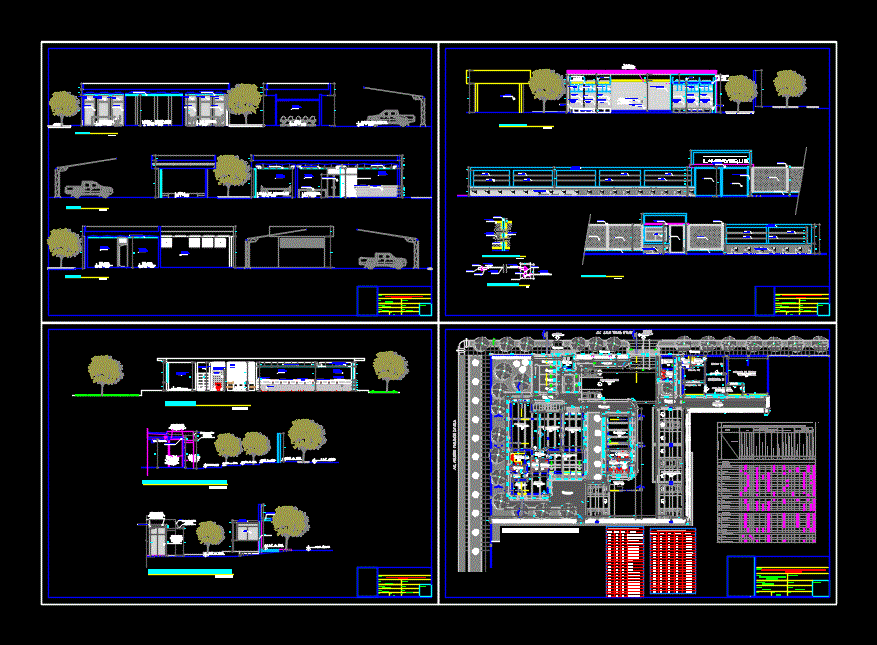Furniture Factory Plant DWG Block for AutoCAD

Plant and archuitecture for a furniture store shop
Drawing labels, details, and other text information extracted from the CAD file (Translated from Spanish):
plant assembly, walker andescubierto, reception of high tension, c i r c u l a c i o n, vehicular access, vehicular exit, control, source, sports area, warehouse, box area, aux. admon, chief of staff, reception, aux. of personnel, closed circuit, chief of security, checker, warehouse and photocopier, head of admon, personal access, sanit. women, sanit. men, access clients, secret. gte., of. general, boardroom, retail, lobby, sales area, waiting room, exhibition room, double height, staff access, emergency exit, emergency exit, dining room, service yard, bathrooms and vest. men, serv. doctor, bathrooms and vest. women, kitchen, washing of trays, head of kitchen, pantry, general cleaning cellar, gardening warehouse, bathroom, chief of intendencia, cto. trash, pedestrian access, orientation, location sketch, specifications, key:, date :, dimension: mts, designer: Juan Menares architect, sup. of walkers and, Juan Menares architect, preliminary draft, furniture factory, architecture, project: furniture, plan: general architectural, location: compressors, packaging, varnish warehouse, quality control, ironwork, placement, tool warehouse, warehouse of finished furniture, upholstery, drying area, varnishing, inking, sanding, resharpening, furniture assembly, cutting area, tracing of booksellers, wooden warehouse, waste wood waste, acerrin trash, area of tops, turning, tracing tables, tracing chairs, tracing headers, tracing beds, cleaning the wood, trash bin birutas
Raw text data extracted from CAD file:
| Language | Spanish |
| Drawing Type | Block |
| Category | Industrial |
| Additional Screenshots |
 |
| File Type | dwg |
| Materials | Wood, Other |
| Measurement Units | Metric |
| Footprint Area | |
| Building Features | Garden / Park, Deck / Patio |
| Tags | autocad, block, DWG, factory, furniture, industrial building, plant, Shop, store |








