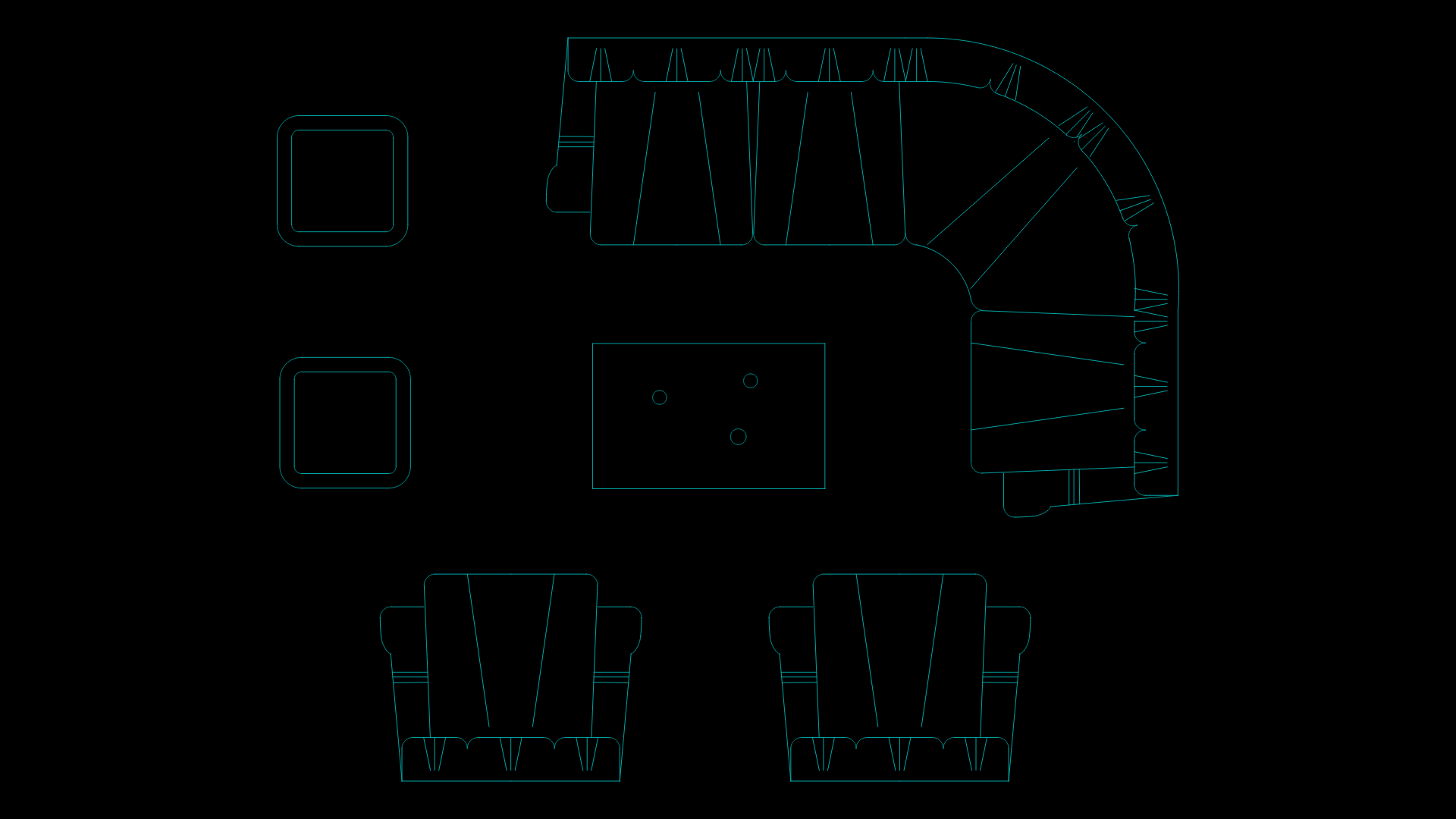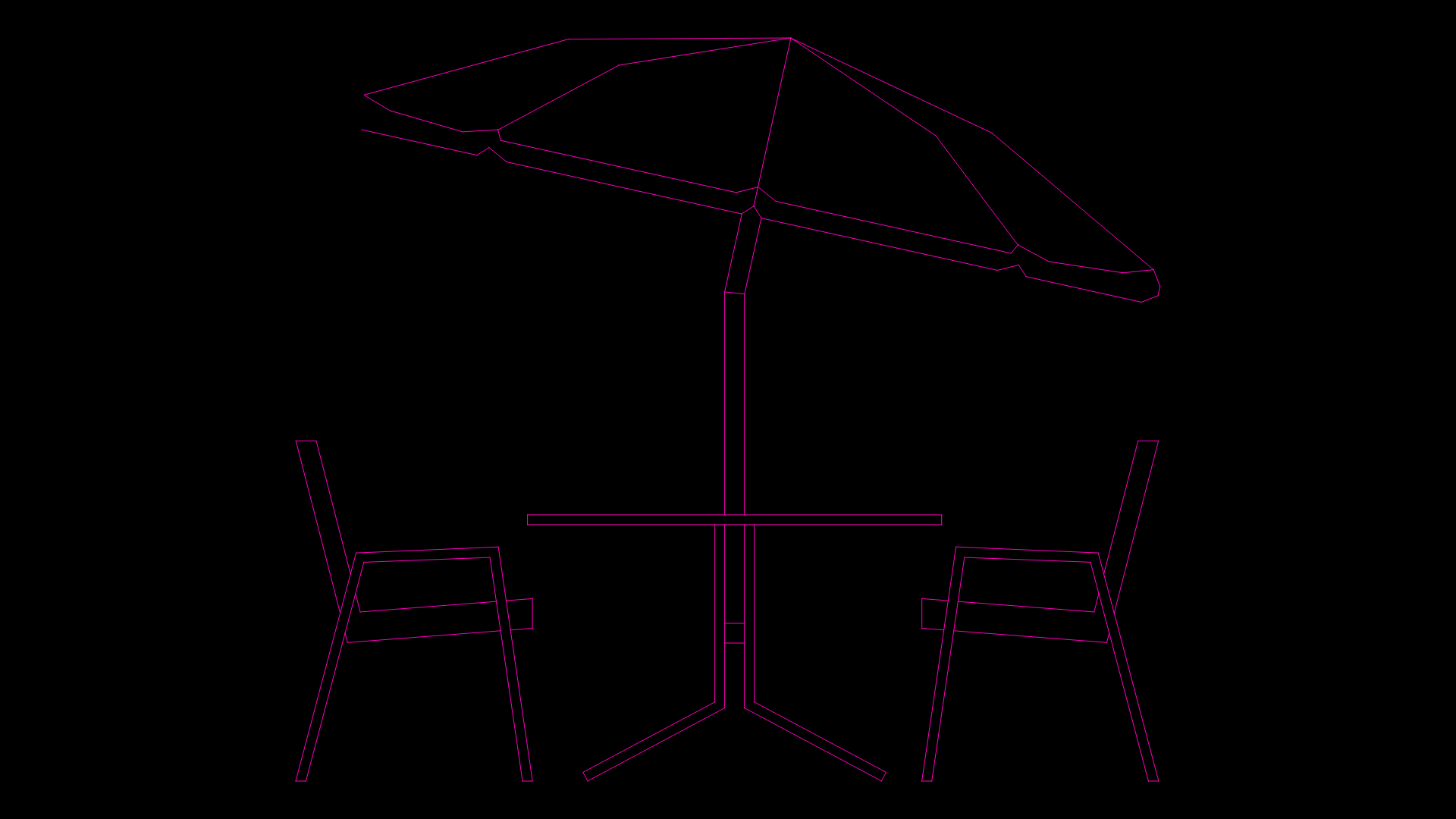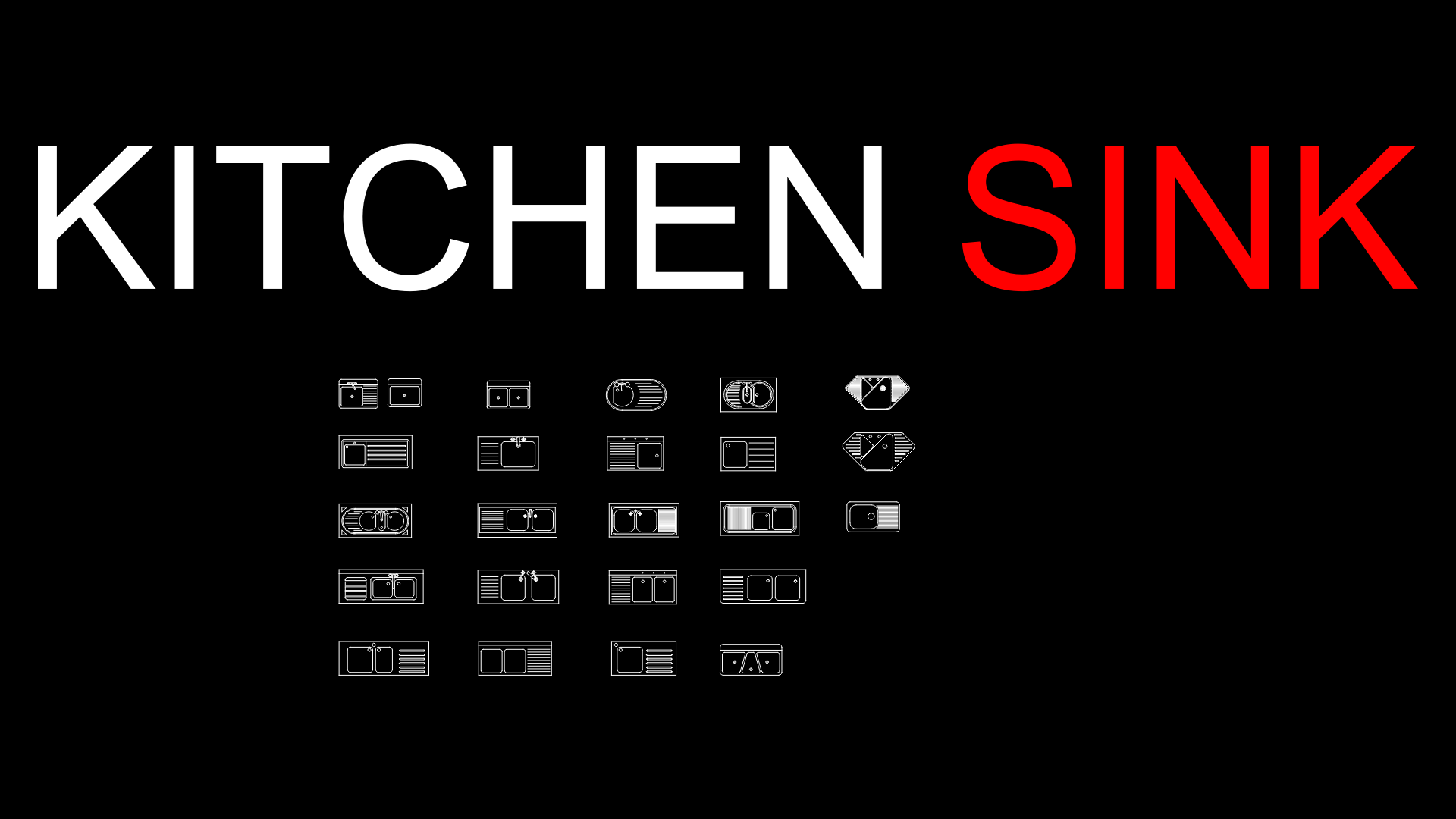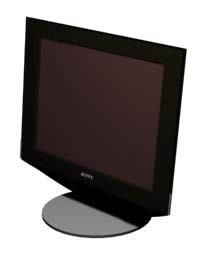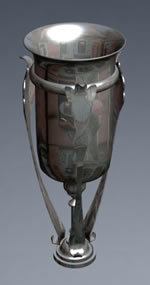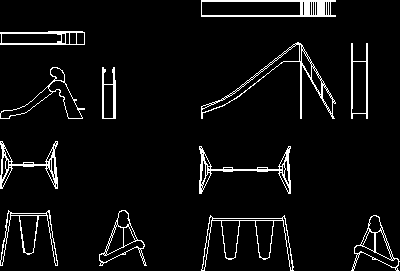Furniture Kitchen DWG Elevation for AutoCAD

It has plants; courteous; despiese elevations and each of the modules for its manufacture.
Drawing labels, details, and other text information extracted from the CAD file (Translated from Spanish):
furniture pantry and utensils toilet – plant, elevation and cuts, specialty, content, drew, revised, date, christian hardessen lópez, josé scuadrito, architecture, furniture laundry, scale, sheet, architect, miguel oviedo vine, owner, christian hardessen lópez, approval construction, work, house hardessen – fernández, advance by false beam, dishwasher, space, cut, furnace, micronda, kitchen furniture – elevation and cuts, mod. a, mod. b, mod. c, mod. d, mod. e, south elevation, kitchen furniture – plant and lifts, kitchen furniture – elevations and cuts, east elevation, furniture laundry and hallway – lifting and cutting, laundry elevation, space, washer and dryer, pedestal, base furniture, hanging furniture, kitchen furniture – covers, kitchen and laundry plant, laundry room, kitchen, island furniture cover, laundry furniture cover, back and nose detail, kitchen furniture cover, mod. f, mod. g, mod. h, mod. i, bandejero, removable shelf, drawer, west elevation, mod. j, mod. l, mod.l, mod. k, elevation, mandatory, alignment, north elevation, mod. m, mod. n, mod. p, mod. or, mod. ñ, removable, ledge, one side, island elev. north, elev island lateral, island elev. south, mod.o, mod. q, mod. r, mod. s, mod. t, mod. u, lift out-prop, color code, all black pencils
Raw text data extracted from CAD file:
| Language | Spanish |
| Drawing Type | Elevation |
| Category | Furniture & Appliances |
| Additional Screenshots | |
| File Type | dwg |
| Materials | Other |
| Measurement Units | Metric |
| Footprint Area | |
| Building Features | |
| Tags | autocad, courteous, cupboard, DWG, elevation, elevations, equipment, évier, freezer, furniture, geladeira, kitchen, kühlschrank, manufacture, modules, pia, plants, réfrigérateur, refrigerator, schrank, sink, stove |
