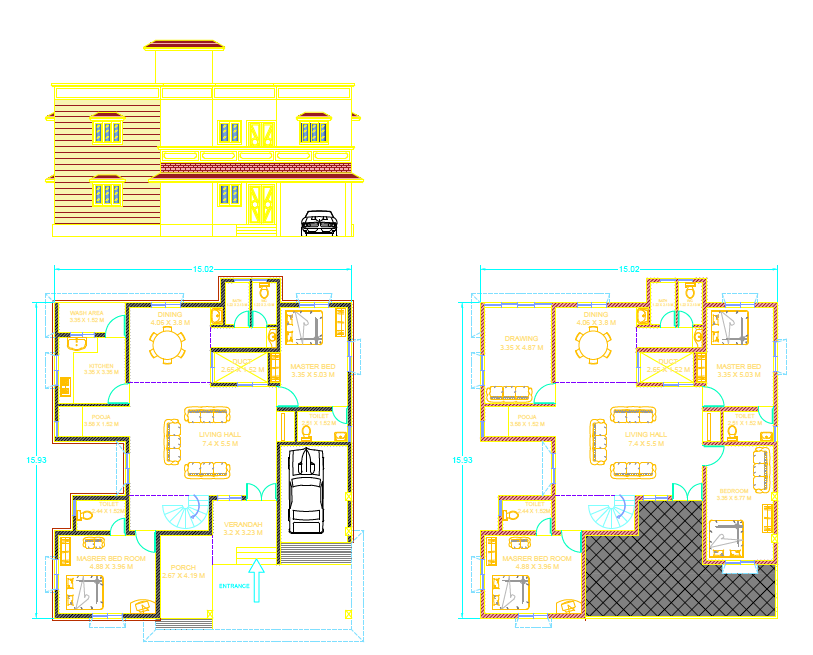Choose Your Desired Option(s)
×ADVERTISEMENT

ADVERTISEMENT
It consists of 4 bedroom,2 toilet,2 bath,1 kitchen,1 sitout,terrace and balcony.
| Language | English |
| Drawing Type | Full Project |
| Category | House |
| Additional Screenshots | |
| File Type | |
| Materials | Concrete |
| Measurement Units | Metric |
| Footprint Area | 150 - 249 m² (1614.6 - 2680.2 ft²) |
| Building Features | |
| Tags | G+1 full house Plan |
ADVERTISEMENT
Download Details
$20.00
Release Information
-
Price:
$20.00
-
Categories:
-
Released:
January 3, 2024
Product Tags
Related Products
Featured Products
LIEBHERR LR 1300 DWG
$50.00







