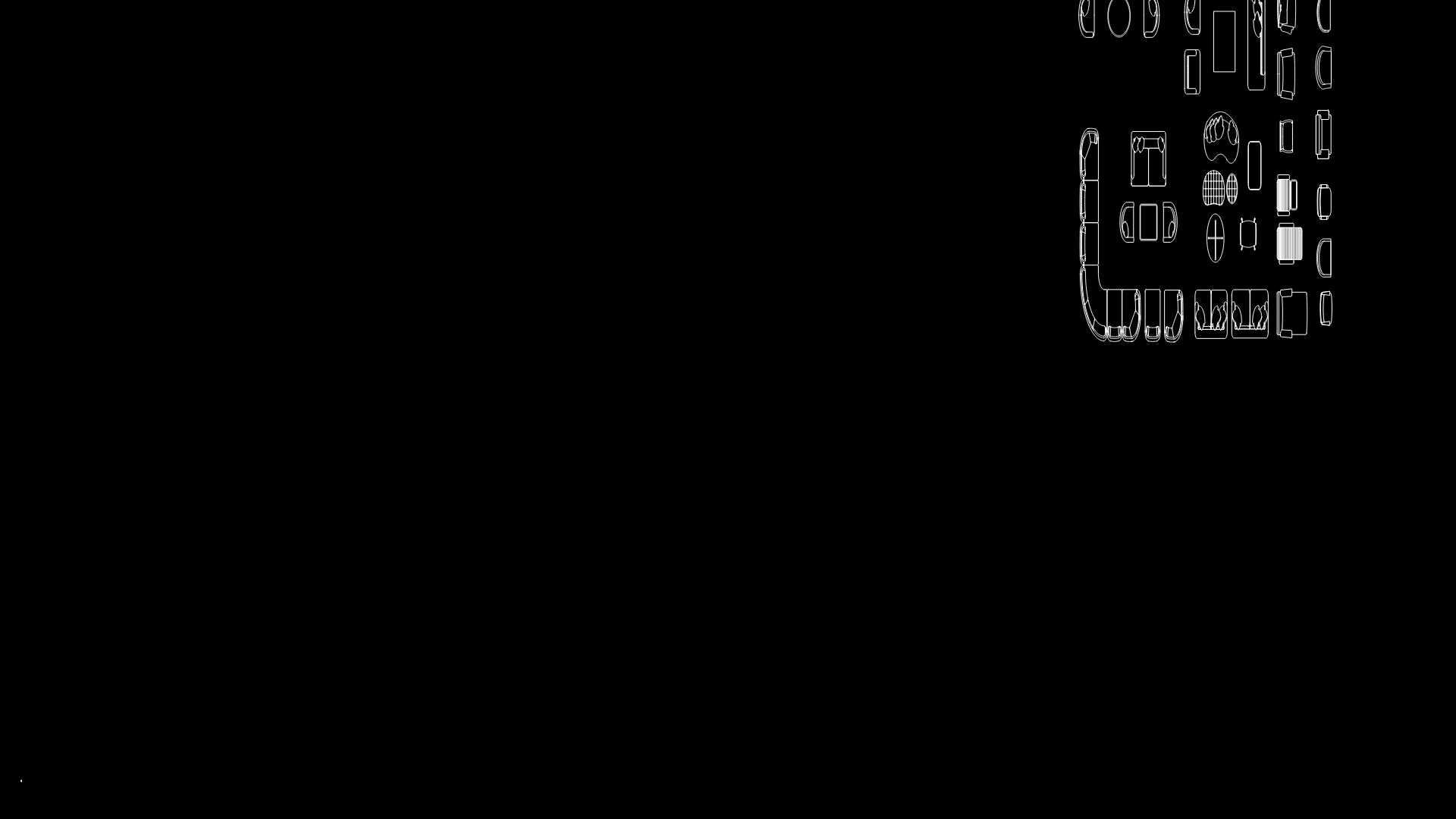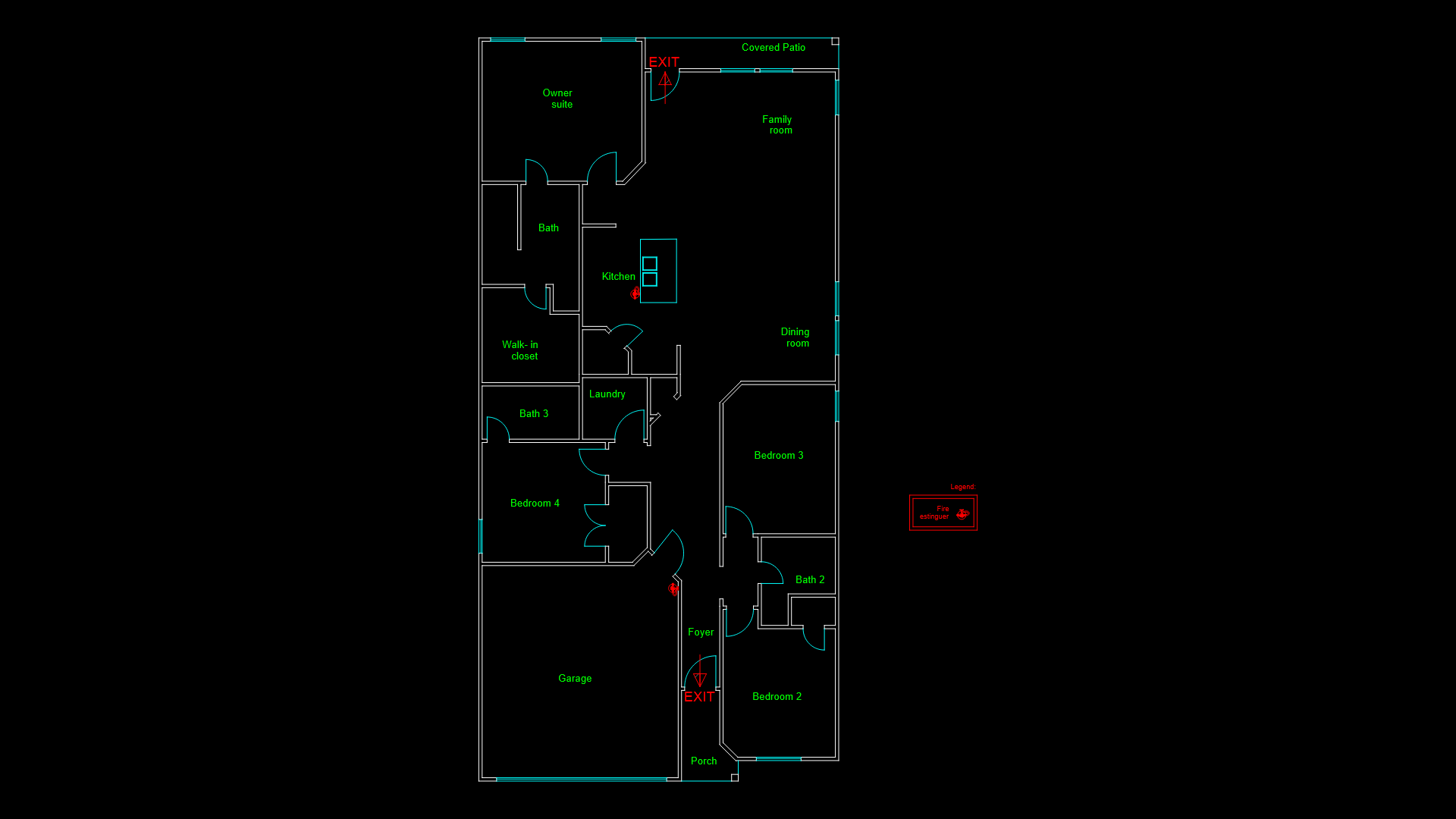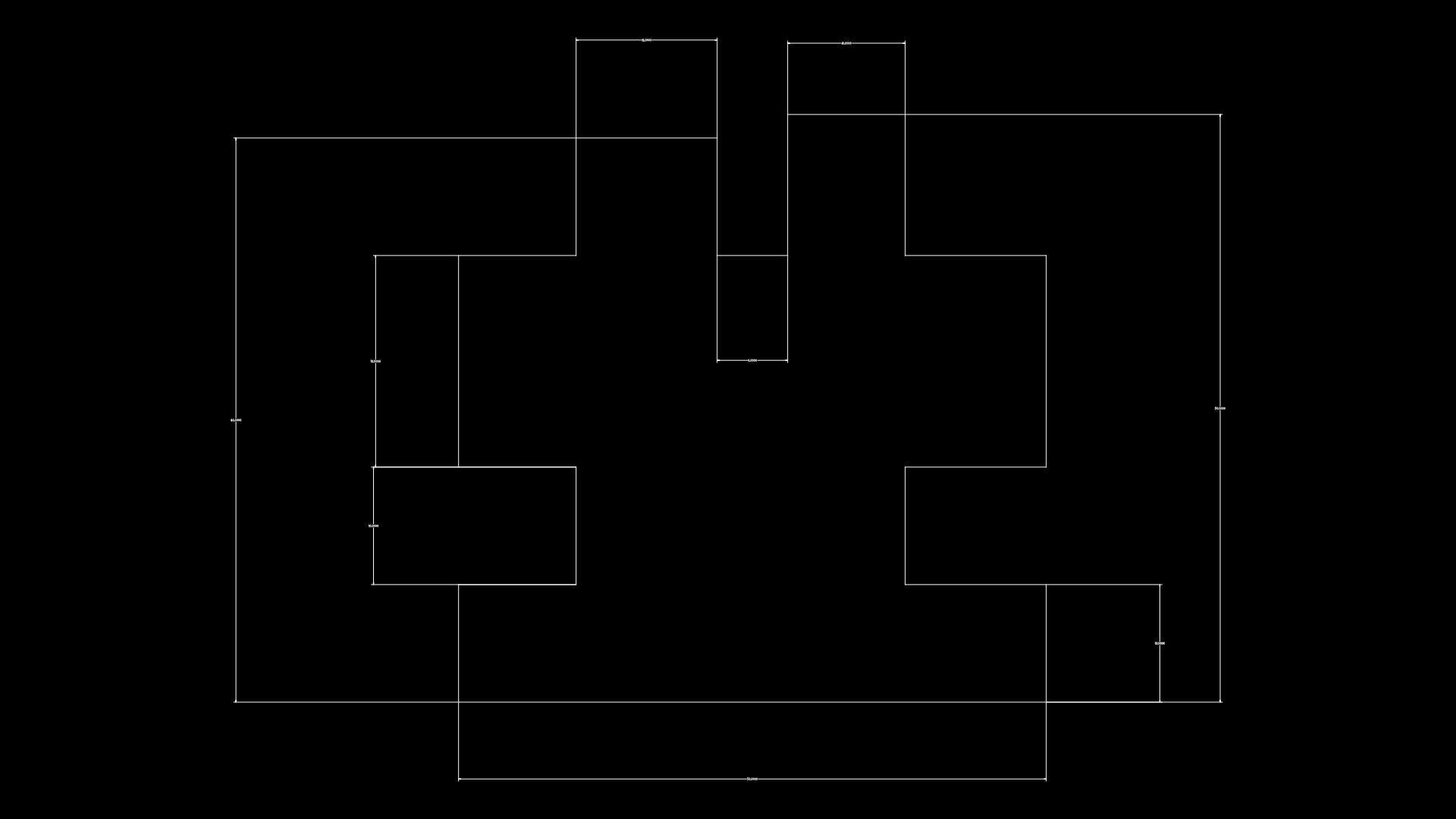G1-Villa floor Plan with Multi-Function Spaces and Wooden Deck

This floor plan depicts a comprehensive layout for a G1-Villa incorporating both ground and first floor arrangements. The design features distinct functional zones including a living room, dining area, kitchen, bedrooms, and multiple outdoor spaces. Notable elements include wooden decks (approximately 2.08m in one dimension), a courtyard, and specialized areas like a ‘Baithak’ (traditional seating area) and ‘Zula’ space. The kitchen includes standard fixtures with drinking water access point and specialized ‘Otta’ cooking surfaces, including an electric variant. Bathroom facilities incorporate modern fixtures including toilet and sink elements. The integration of indoor-outdoor living is emphasized through multiple deck areas and an open terrace with gallery access. The circulation pattern provides efficient flow between social and private spaces while maintaining appropriate separation. All rooms feature standard furniture blocks (beds, sofas, tables, chairs) scaled appropriately for their functions, with technical consideration for utility placement and structural integrity.
| Language | English |
| Drawing Type | Plan |
| Category | Villa |
| Additional Screenshots |
 |
| File Type | dwg |
| Materials | Wood |
| Measurement Units | Metric |
| Footprint Area | 150 - 249 m² (1614.6 - 2680.2 ft²) |
| Building Features | Deck / Patio, Garden / Park |
| Tags | architectural drawing, furniture placement, indoor-outdoor living, multi-level design, residential layout, Villa floor plan, wooden deck |








