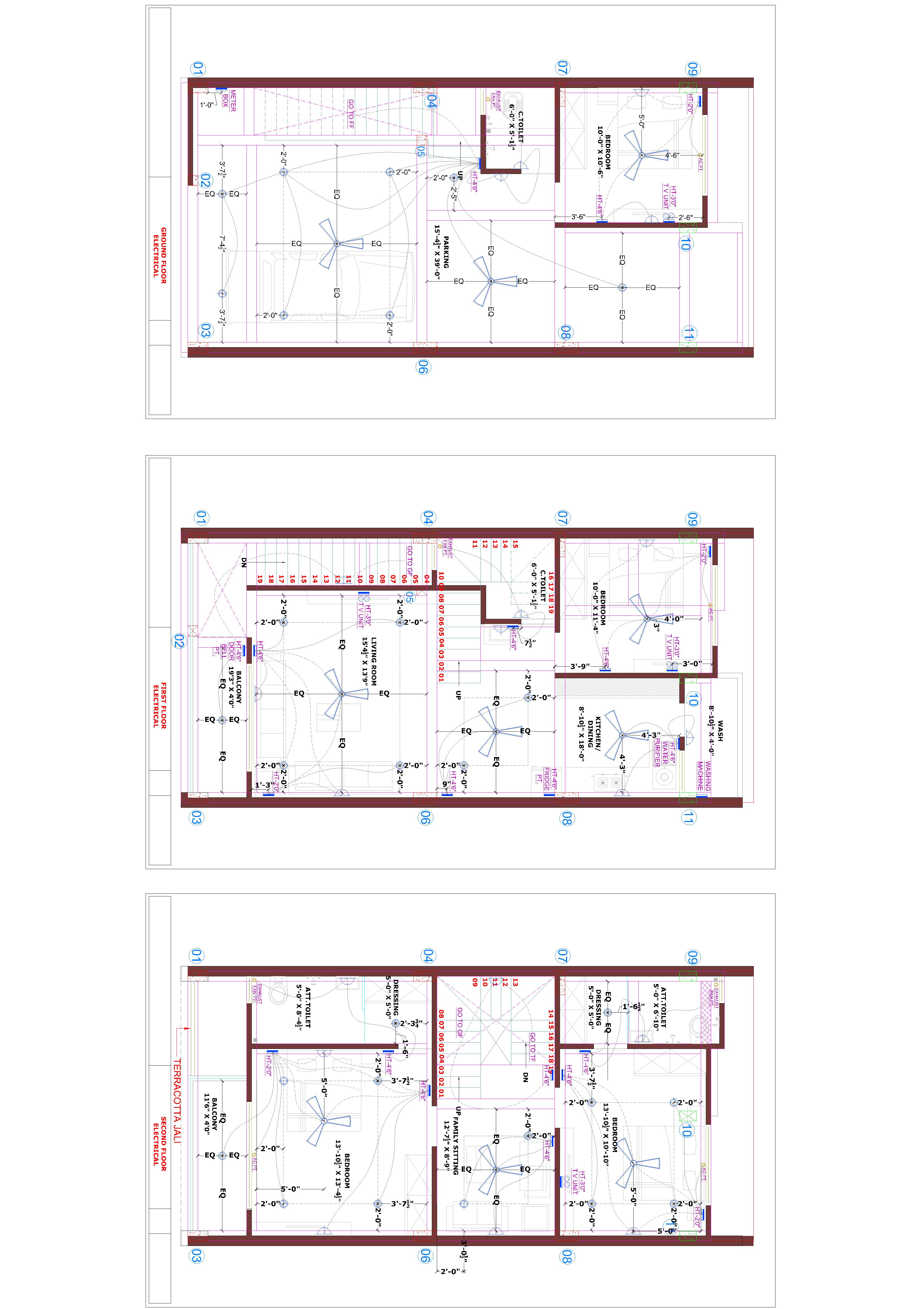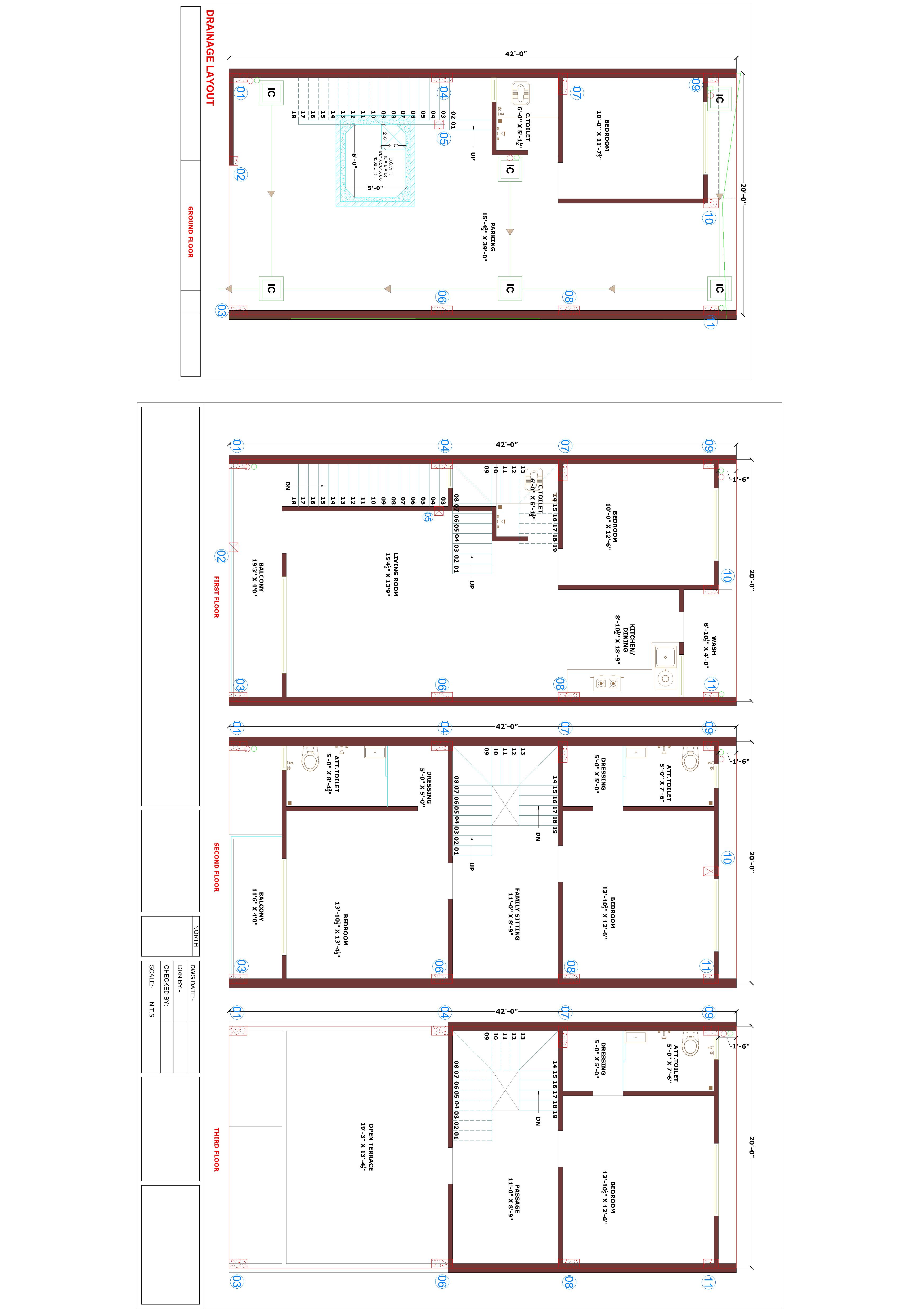G+3 FLOORS HOUSE SIZE 20′ X 42′ COMPLETE PACKAGE
ADVERTISEMENT

ADVERTISEMENT
This is a full package of 20′ X 42′ (G+3 FLOORS) size house with including Working, Drainage layout, Electric Layout and Presentation Drawing.
| Language | English |
| Drawing Type | Full Project |
| Category | House |
| Additional Screenshots |
  |
| File Type | dwg |
| Materials | Concrete, Glass, Masonry, Other |
| Measurement Units | N/A |
| Footprint Area | N/A |
| Building Features | A/C, Garage, Parking |
| Tags | #G+3FLOORS #BUNGALOW #FULLPACKAGE |





