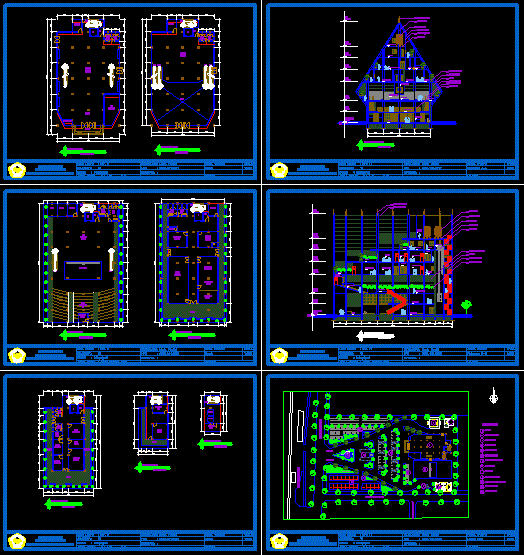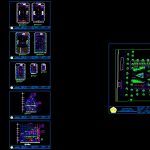Galleries Senit Leather Puppets DWG Block for AutoCAD

Gallery
Drawing labels, details, and other text information extracted from the CAD file (Translated from Indonesian):
stage, course: spa vi semester: vii lecturer: ir.supriyadi title of duty: leather puppet gallery, picture title, sheet :, floor plan, scale, piece aa, bb chunk, elevator, ladies toilet, men’s toilet, warehouse, receptionis, show room, souvenir shop, lobby, up, down, terrace, void, gamelan study room, workshop room, training stage, dalang study room, study room sinden, r. replace the puppet player, janitor, canteen, r. audio controls, public audiences area, vip attendance area, balcony, r. replace employees, r. replace worker, living room, office manager, headroom, r. seminar discussion, hallway, r.mesin elevator, technician room, water tank, r. control of facade, layout plan, description:, plaza, motorcycle parking, parking bus, center pkl, atm center, car park, employee parking, musholla, generator, gallery puppet, semi indoor theater, entrance, exit, stage, audience seat, r . audio video, r.ganti player, r. study of sinden, r. technician, roster, concrete column, hanging garden, water tank, iron railing, recepcionist, floor plate, lightning rod, base lt, top, r. directors, r. pengelolah, r. discussion, r. control of the facade, r. elevator machine, r. audio-video controls, spectator area, r. replace player, r. gamelan study, r. dalang study, elevator machine, bordes, emergency stairs, guest parking, guest house, jl. kertomenanggal ii, jl. kertomenanggal, jl. kertomenanggal iii, ka commuter station
Raw text data extracted from CAD file:
| Language | Other |
| Drawing Type | Block |
| Category | Cultural Centers & Museums |
| Additional Screenshots |
 |
| File Type | dwg |
| Materials | Concrete, Other |
| Measurement Units | Metric |
| Footprint Area | |
| Building Features | Garden / Park, Elevator, Parking |
| Tags | autocad, block, CONVENTION CENTER, cultural center, DWG, gallery, museum |








