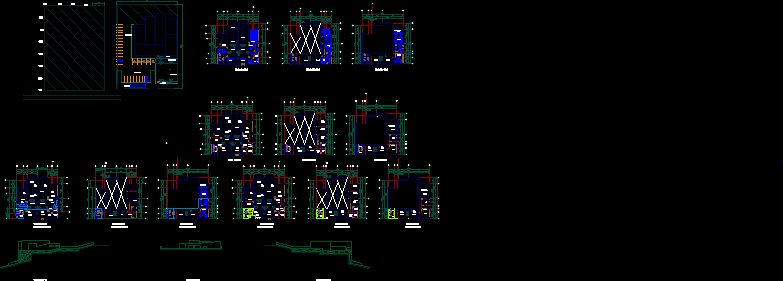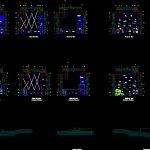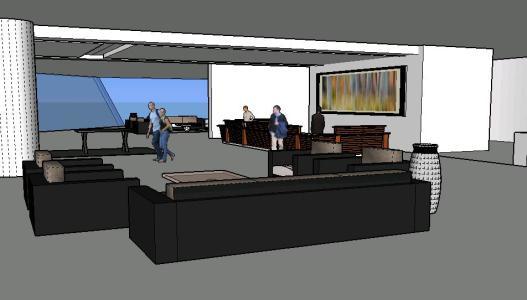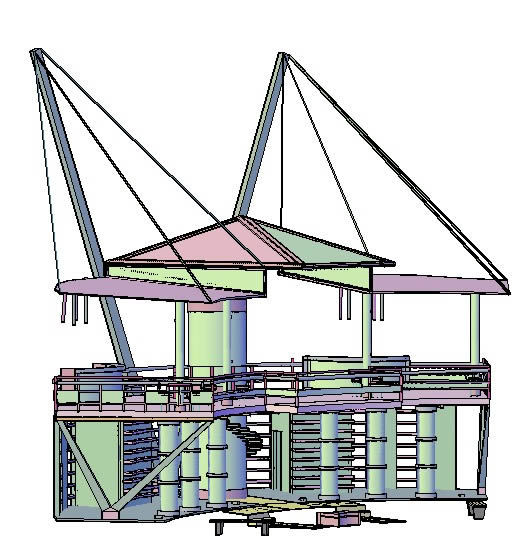Gallery Of Art DWG Block for AutoCAD
ADVERTISEMENT

ADVERTISEMENT
Design of an art gallery with a slope of 20%, for the architectural concept will use the geometric shapes of the hand, with the proposal to install plumbing
Drawing labels, details, and other text information extracted from the CAD file (Translated from Spanish):
terrace, e ”, area, bathrooms, bathroom, area, administration, director, kitchenette, room, rest, secretarial, exhibition, machines, auctions, hold, meetings, security, library, warehouse, production, and maintenance, collections, kitchen, cafeteria, saf, hydraulic installation, main facade, exit to, municipal drainage, ban, sanitary installation
Raw text data extracted from CAD file:
| Language | Spanish |
| Drawing Type | Block |
| Category | Cultural Centers & Museums |
| Additional Screenshots |
 |
| File Type | dwg |
| Materials | Other |
| Measurement Units | Metric |
| Footprint Area | |
| Building Features | |
| Tags | architectural, art, autocad, block, concept, CONVENTION CENTER, cultural center, Design, DWG, gallery, geometric, hand, museum, proposal, shapes, slope |








