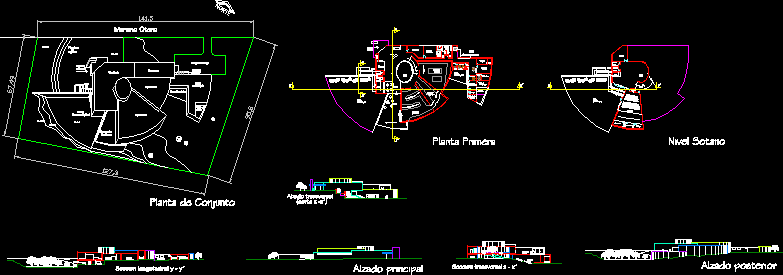Gallery Of Contemporary Art DWG Full Project for AutoCAD

The project is a contemporary art gallery in an area of ??1, 600 m2 in Mexico City, which houses sculptural concepts medium and large format thermal plants and use free and zenith
Drawing labels, details, and other text information extracted from the CAD file (Translated from Spanish):
architecture, faculty, b-b ‘court, internal access, engine room, reports, outdoor exhibition, multiple exhibitions, lobby, warehouse, wardrobe, low, driver, surveillance, temporary parking, valet parking, parking, living room, exhibition permanent, circulations, healer, elevator car, up, bathroom, monitoring, locker room employees, kitchenette, reception, court a-a ‘, court a-a’, elevator, director, assistants, coordinator, secretary, green terrace, screen , insurgents, hermes, court b-b ‘, assemble cars, main facade, north facade, surface exhibition:, surface services:, dimension:, surface of the ground:, surface of circulations:, scale:, free surface:, surface constructed :, date:, type of drawing:, review:, design:, direction:, city:, country:, region:, south, df, mexico, north, plan key, project:, recreation, ceres, febo, hera hestia, mosqueta, cda. perpetual, factor, perpetual, merchants, cda. merchants, silversmiths, hercules, ravine, minerva, dead, c. from the angel, av. insurgentes sur, parque conde, damas, jose maria rico, cjon., pino, location sketch, course:, services, administration
Raw text data extracted from CAD file:
| Language | Spanish |
| Drawing Type | Full Project |
| Category | Cultural Centers & Museums |
| Additional Screenshots |
 |
| File Type | dwg |
| Materials | Other |
| Measurement Units | Metric |
| Footprint Area | |
| Building Features | Garden / Park, Deck / Patio, Elevator, Parking |
| Tags | area, art, autocad, city, contemporary, CONVENTION CENTER, cultural center, DWG, full, gallery, HOUSES, mexico, museum, Project |








