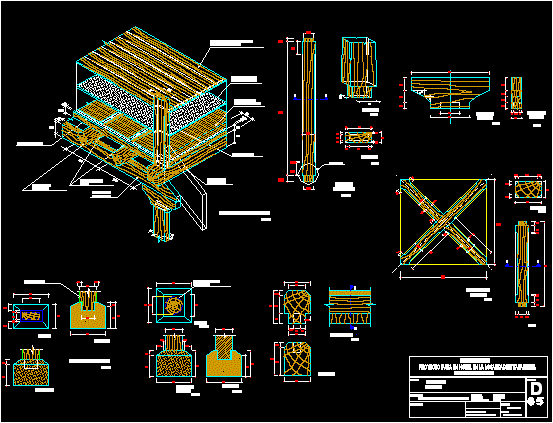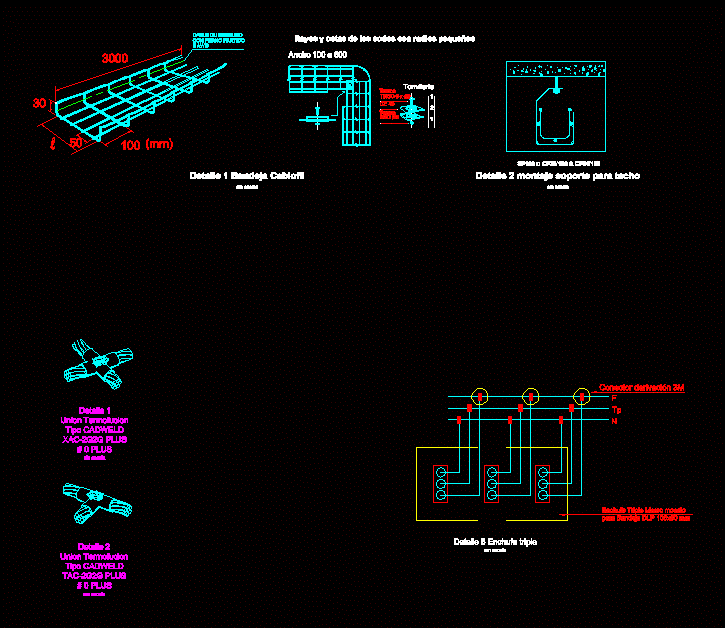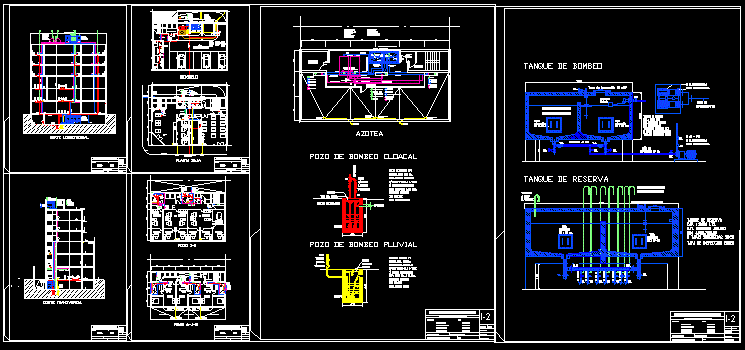Gallery Details DWG Detail for AutoCAD

Gallery details – Roll Wood
Drawing labels, details, and other text information extracted from the CAD file (Translated from Spanish):
right foot, wood board, machiembrada de, wooden beam, false sky reason, stucco, mezzanine isometry gallery, wooden beam, plump, elevation, right foot, plant, baluster of, railing, elevation, cut, elevation, side, esc, stone base, right foot wood, plump, plant, esc, cut, esc, cut, railing, esc, see detail, esc, cut, esc, detail, esc, elevation, frontal, esc, elevation, side, jhasmany olivera zurita, Autocad drawing:, date, vision sac, urubamba cusco, Department:, project for a hotel in the town of yanahuara, Gallery, details, community of yanahuara sector huamancaclla, flat, Location:, draft, province:, district:, sheet, urubamba, indicated, scale, cusco, esc, wooden beam, sawn, wooden beam, wooden top, right foot, wooden board, agglomerated
Raw text data extracted from CAD file:
| Language | Spanish |
| Drawing Type | Detail |
| Category | Construction Details & Systems |
| Additional Screenshots |
 |
| File Type | dwg |
| Materials | Wood |
| Measurement Units | |
| Footprint Area | |
| Building Features | |
| Tags | autocad, DETAIL, details, détails de construction en bois, DWG, gallery, holz tür, holzbau details, Wood, wood construction details, wooden door, wooden house |








