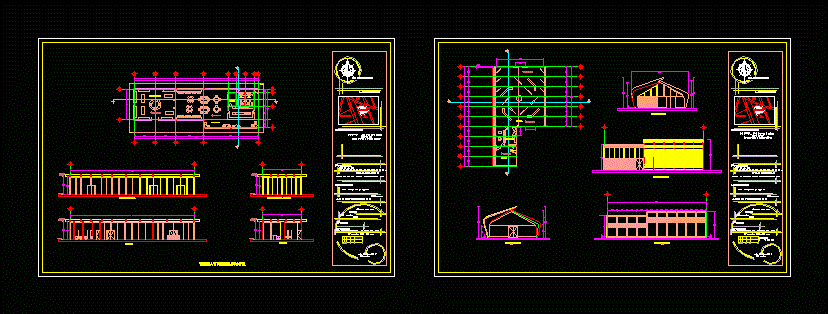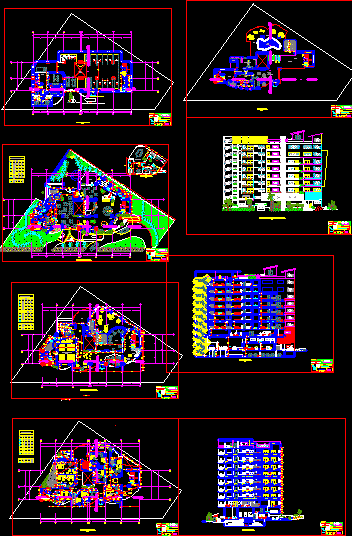Gallery Expositions DWG Block for AutoCAD
ADVERTISEMENT

ADVERTISEMENT
Plano architectural facades and cuts and a gallery exhibition.
Drawing labels, details, and other text information extracted from the CAD file (Translated from Spanish):
npt, arena city of mexico, av. matlacoatl, av. of the farms, land, homes, ceylan, av. ceylan, zone, industrial, cover projection., right side facade., court y-y ‘., court x-x’., shop and restaurant., cinema shop., restaurant., warehouse., bathrooms., facade main., back facade, longitudinal section, gallery., c. of cleaning, reception, cross-section, x-x ‘, y- y’, reinforcement union projection.
Raw text data extracted from CAD file:
| Language | Spanish |
| Drawing Type | Block |
| Category | Cultural Centers & Museums |
| Additional Screenshots | |
| File Type | dwg |
| Materials | Other |
| Measurement Units | Metric |
| Footprint Area | |
| Building Features | |
| Tags | architectural, autocad, block, CONVENTION CENTER, cultural center, cuts, DWG, Exhibition, facades, gallery, museum, plano |








