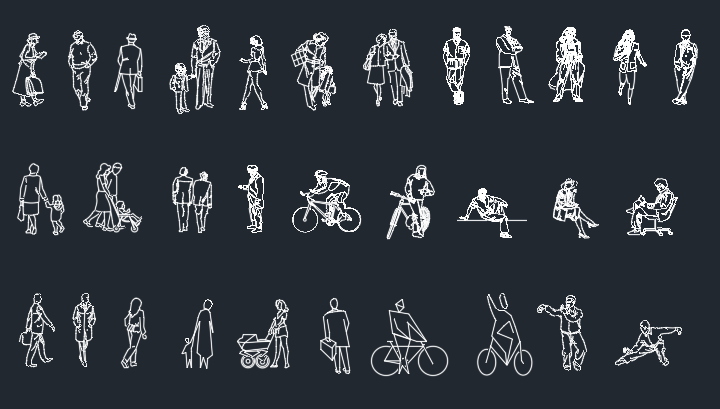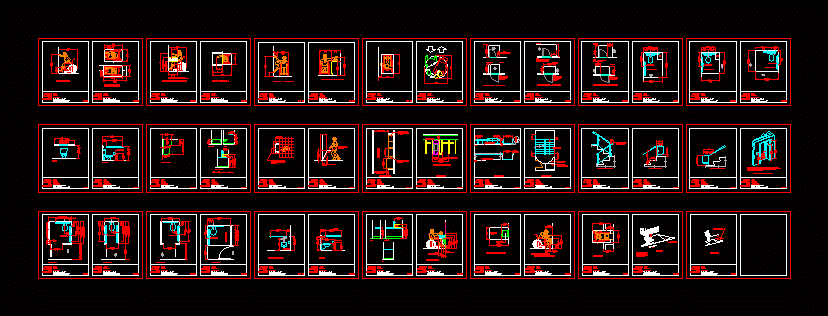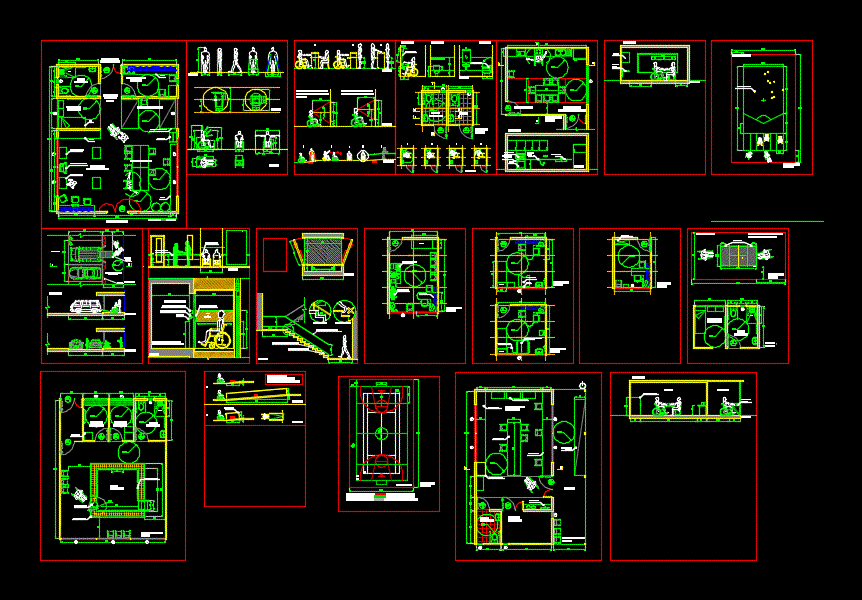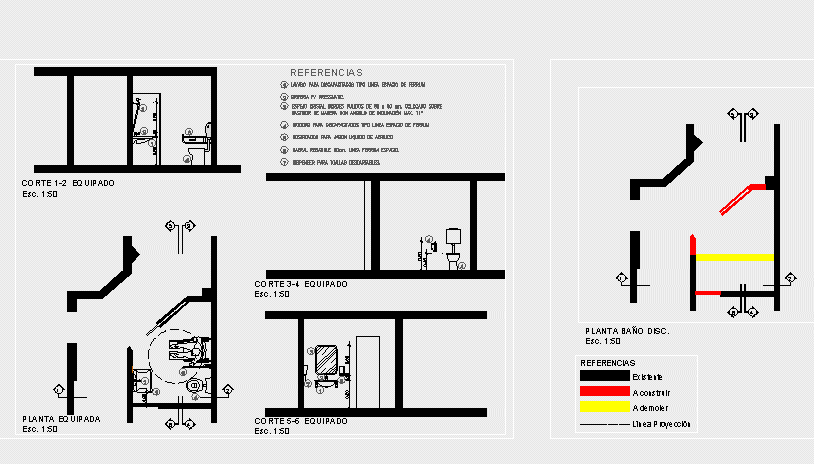Galvan House DWG Plan for AutoCAD
ADVERTISEMENT
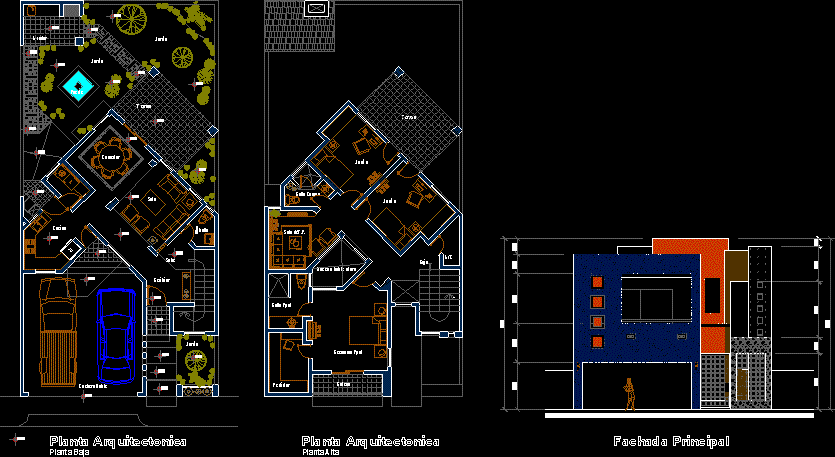
ADVERTISEMENT
HOUSE LOCATED IN REYNOSA – TAMAULPAS – MEXICO; IN GROUND FLOOR I DOUBLE PARKING;HALL;LIVING; DINING; KITCHEN; lLAUNDRY; TERRACE; GRILL AND GARDEN IN TERRAIN OF 10x20mts.IN HIGH PLANT TWO BEDROOMS WITH A BATHROOM , A MAIN BEDROOM WITH ;BATH DRESSROOM ,A TV ROOM AND TERRACE FOR THE TWO BEDROOMS.
Drawing labels, details, and other text information extracted from the CAD file (Translated from Spanish):
builder group, arq. hermilo arguelles reyes, architectural floor, ground floor, double garage, garden, up, recibior, kitchen, living room, dining room, azador, terrace, fountain, common bathroom, tv room, hollow to boble height, bathroom ppal., bedroom ppal. , dressing room, balcony, ground floor, first floor, main facade
Raw text data extracted from CAD file:
| Language | Spanish |
| Drawing Type | Plan |
| Category | People |
| Additional Screenshots |
 |
| File Type | dwg |
| Materials | Other |
| Measurement Units | Metric |
| Footprint Area | |
| Building Features | A/C, Garden / Park, Garage, Parking |
| Tags | autocad, Behinderten, des projets, dining, disabilities, double, DWG, floor, ground, handicapés, handicapped, house, Housing, located, mexico, plan, PLANES, projects, projekte, projetos |
