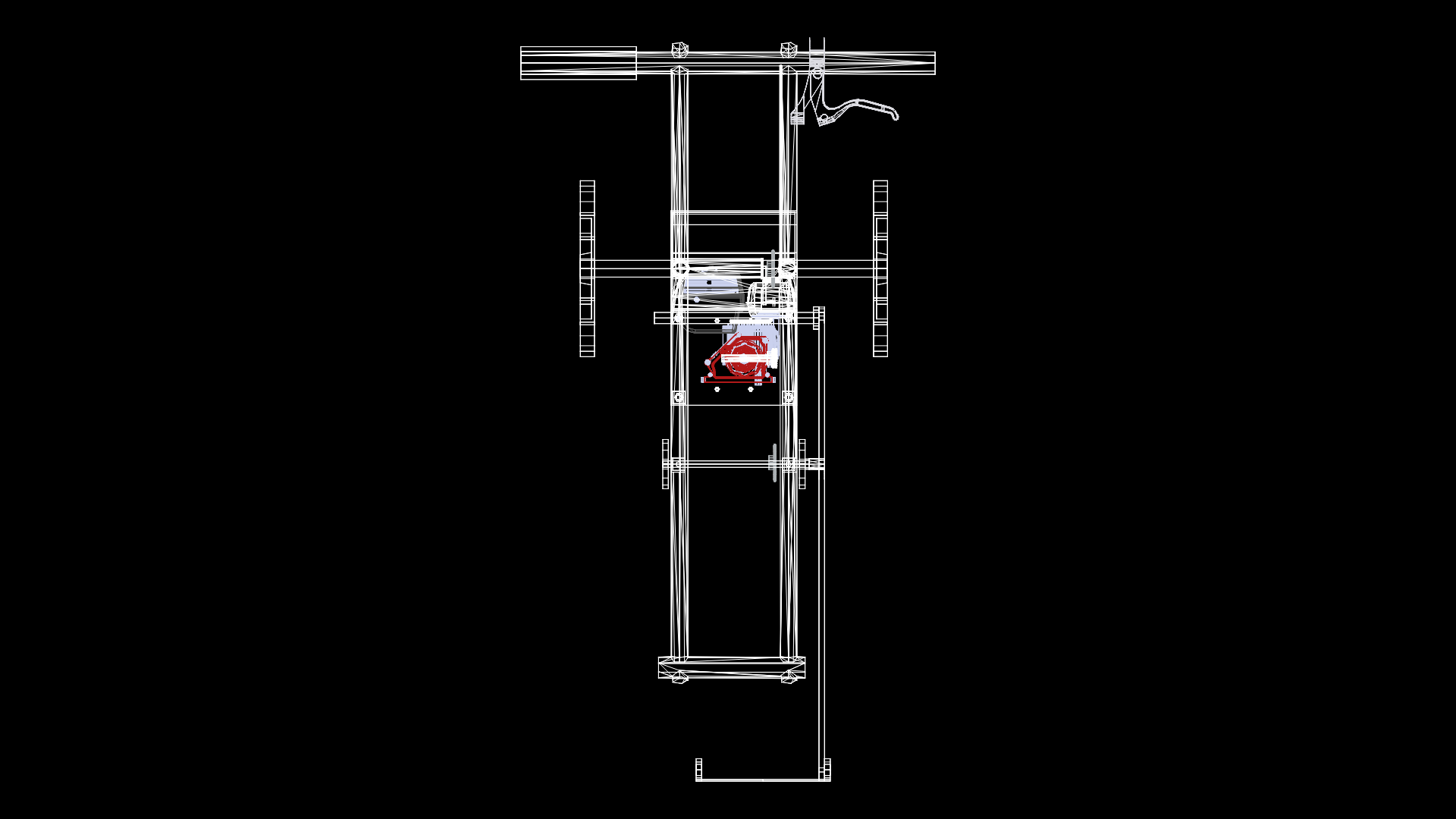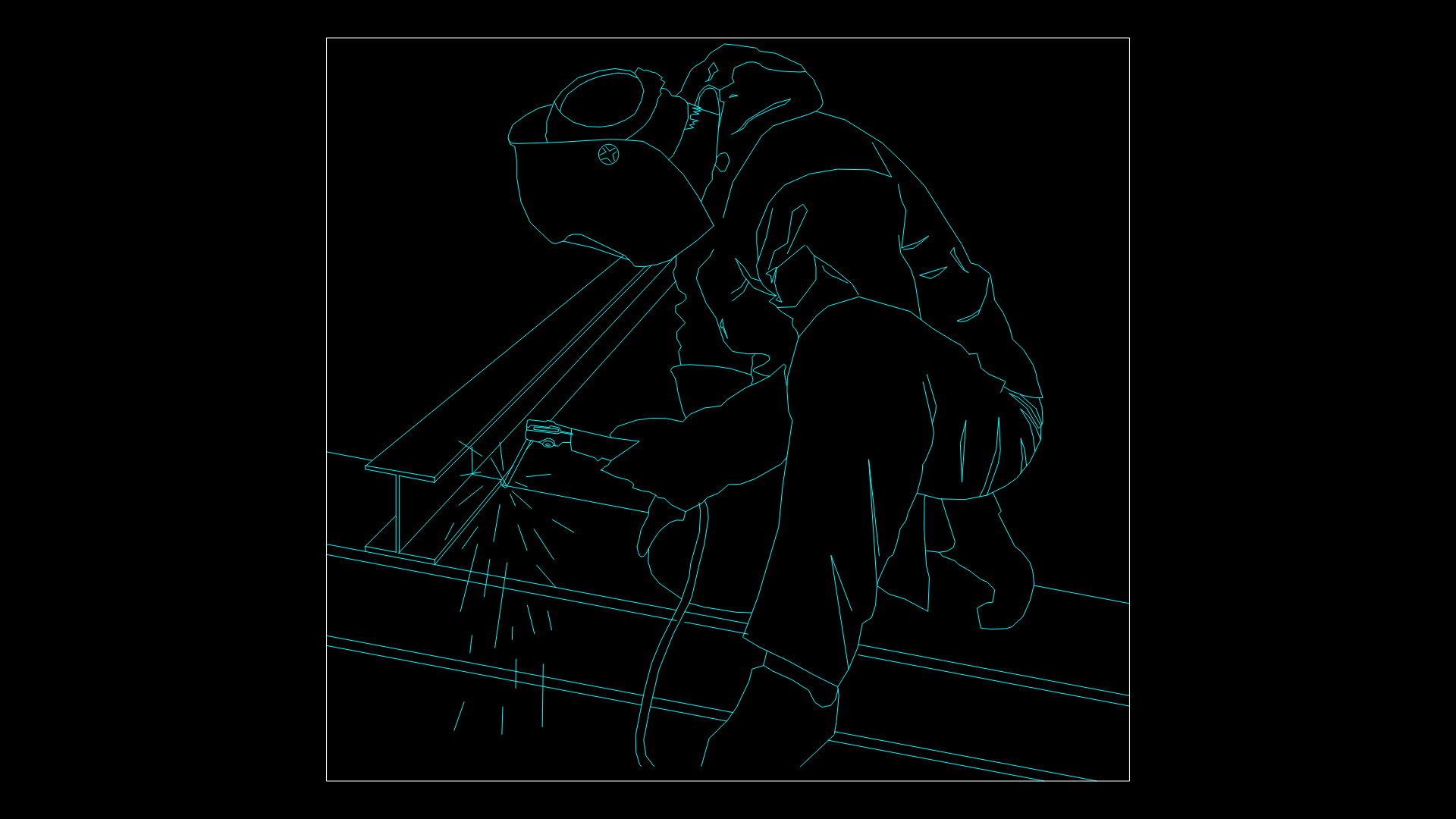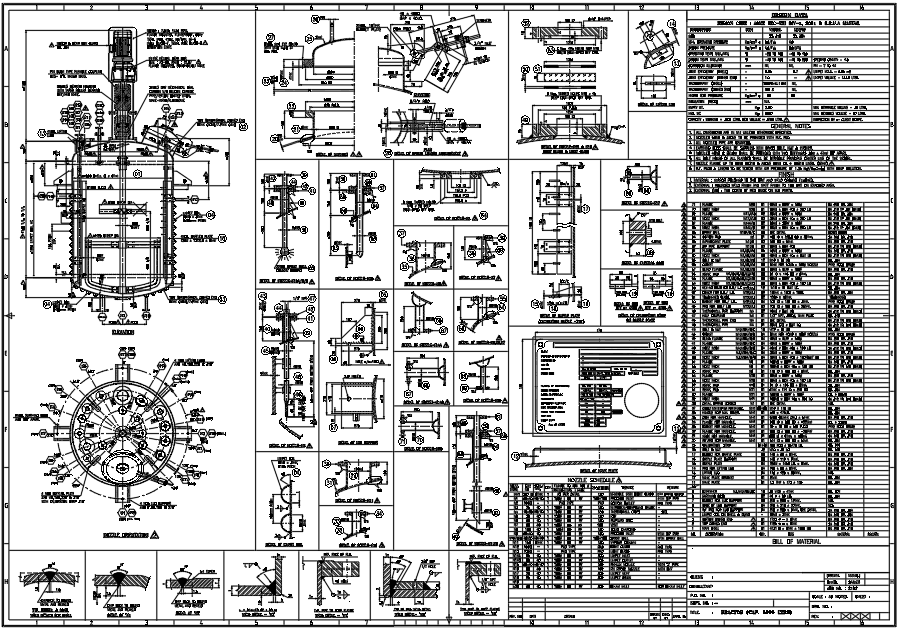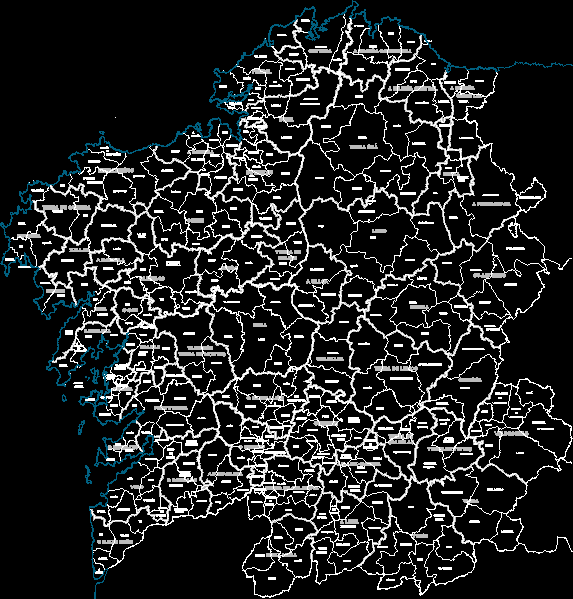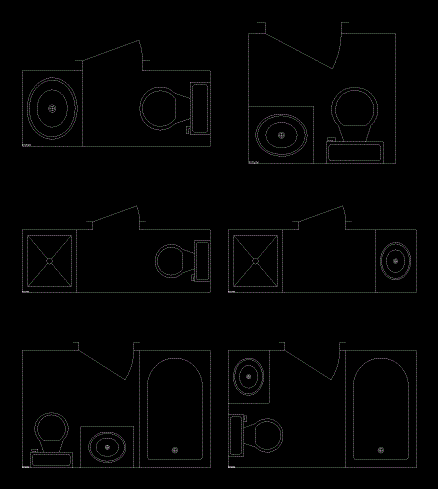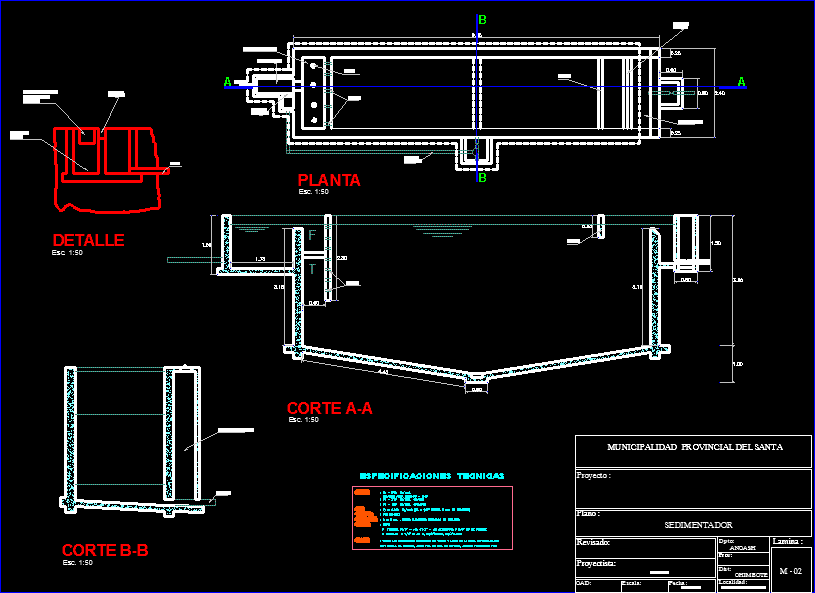Gangway To Metal Buildings DWG Detail for AutoCAD
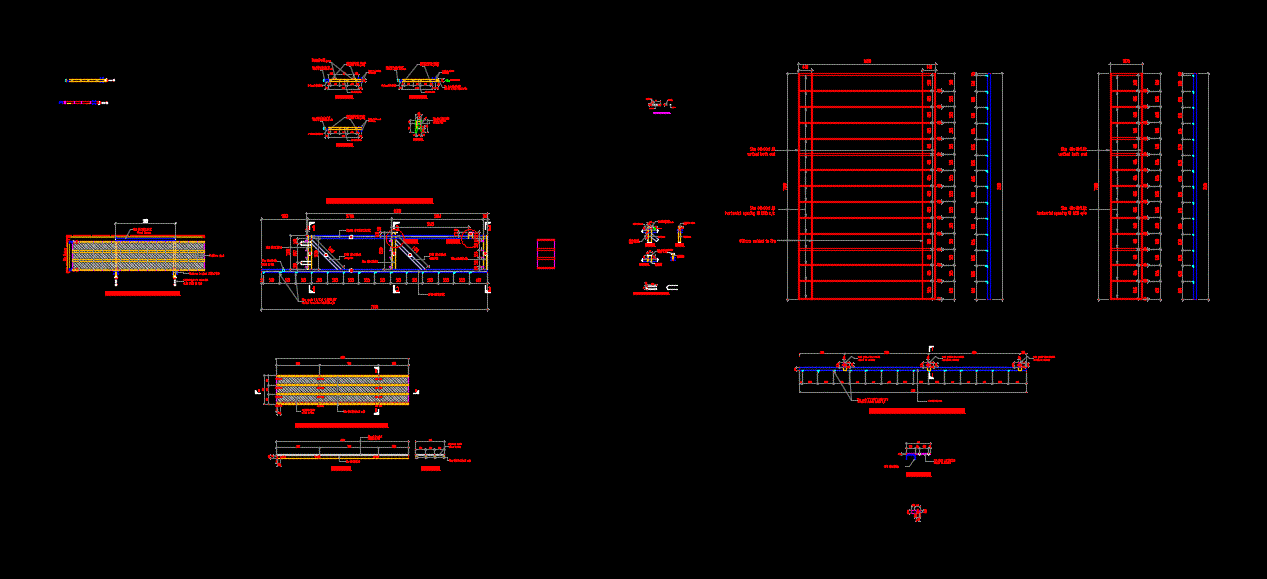
Details – specification – sizing – Construction cuts
Drawing labels, details, and other text information extracted from the CAD file:
level, deck, level, deck, level, deck, rhs bearer, bolted to support frame, rhs bearer, bolted to support frame, metal deck, expanded, metal deck, expanded, metal deck, expanded, rhs bearer, bolted to support frame, steel wire netting welded, to shs bearer frame, steel wire netting welded, to shs bearer frame, steel wire netting welded, to shs bearer frame, shs bearer frame, spacing welded, to channel support, shs bearer frame, spacing welded, to channel support, level, deck, level, deck, level, deck, rhs bearer, bolted to support frame, rhs bearer, bolted to support frame, metal deck, expanded, metal deck, expanded, metal deck, expanded, rhs bearer, bolted to support frame, steel wire netting welded, to shs bearer frame, steel wire netting welded, to shs bearer frame, steel wire netting welded, to shs bearer frame, corte, cantidad:, hole, hole, rhs, expanded metal, welded to rhs, hole, platform deck level layout plan, rhs, expanded metal, welded to rhs, section, rhs, expanded metal, welded to rhs, section, external platform type layout plan, climbing bolt, plate nut, front screen, side screen, platform bracket, platform deck, climbing bolt no. plate nut, bolt grade, flat bar thk., welded to bolt, flat bar, no. hole, nut grade, upn, m.s. plate, welded to channel, section, rhs, double, m.s. angle, welded to channel, flat bar with, hole welded to rhs, m.s. round bar, hook welded to rhs, double, m.s. angle, welded to channel, flat bar with, hole welded to rhs, double, m.s. angle, welded to channel, flat bar with, hole welded to rhs, m.s. plate, cut with to shape welded to rhs, section, view ‘a’, with hole welded, to rhs, m.s. plate, cut with to shape welded to rhs, hole for locking pin, flat bar, detail ‘a’, view ‘b’, cut out opening, at rhs, view ‘b’, rhs, view ‘a’, m.s. plate, cut with to shape, welded to rhs, detail ‘b’, rhs, m.s. plate, welded to rhs, rhs, welded to upn, platform bracket side elevation, detail ‘a’, m.s. angle, welded to channel, upn, diagonal, rhs, upn, diagonal, double upn, rhs, welded to upn, detail ‘b’, upn, m.s. angle, welded to channel, side platform frame length side elevation, hole, m.s. plate, welded to channel, m.s. plate, welded to channel, m.s. plate, welded to channel, hole, detalle tipo gancho costilla, shs, horizontal spacing, shs, vertical both end, shs, horizontal spacing, shs, vertical both end, hole, welded to shs
Raw text data extracted from CAD file:
| Language | English |
| Drawing Type | Detail |
| Category | Heavy Equipment & Construction Sites |
| Additional Screenshots |
 |
| File Type | dwg |
| Materials | Steel |
| Measurement Units | |
| Footprint Area | |
| Building Features | Deck / Patio |
| Tags | autocad, bohren, buildings, construction, cuts, de forage, des outils, DETAIL, details, drill, DWG, ferramentas de perfuração, le morse, metal, morsa, platform, sizing, specification, tools, walross, walrus, werkzeuge |
