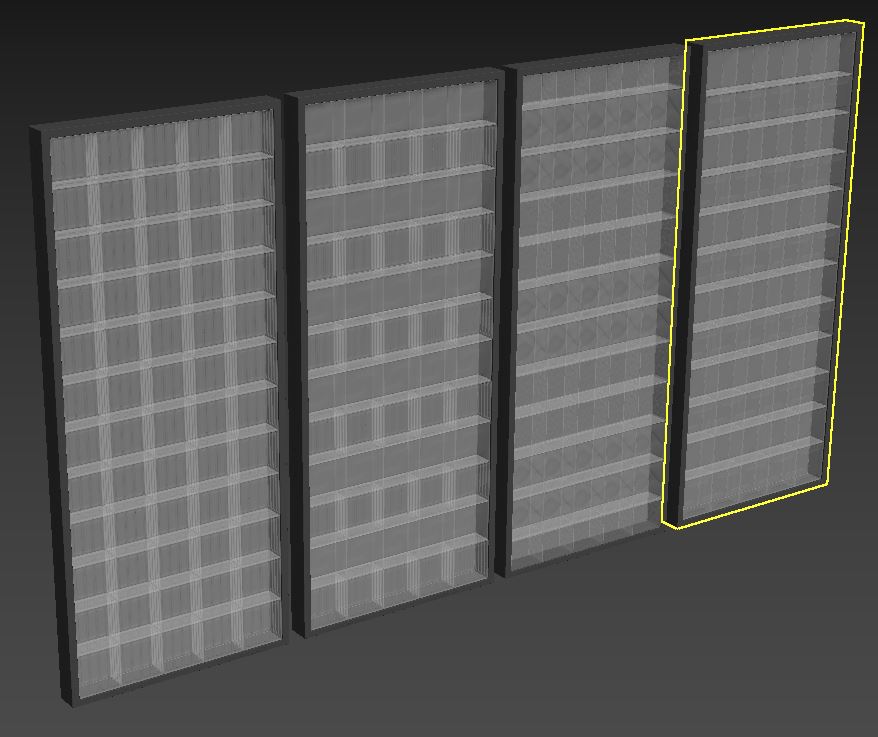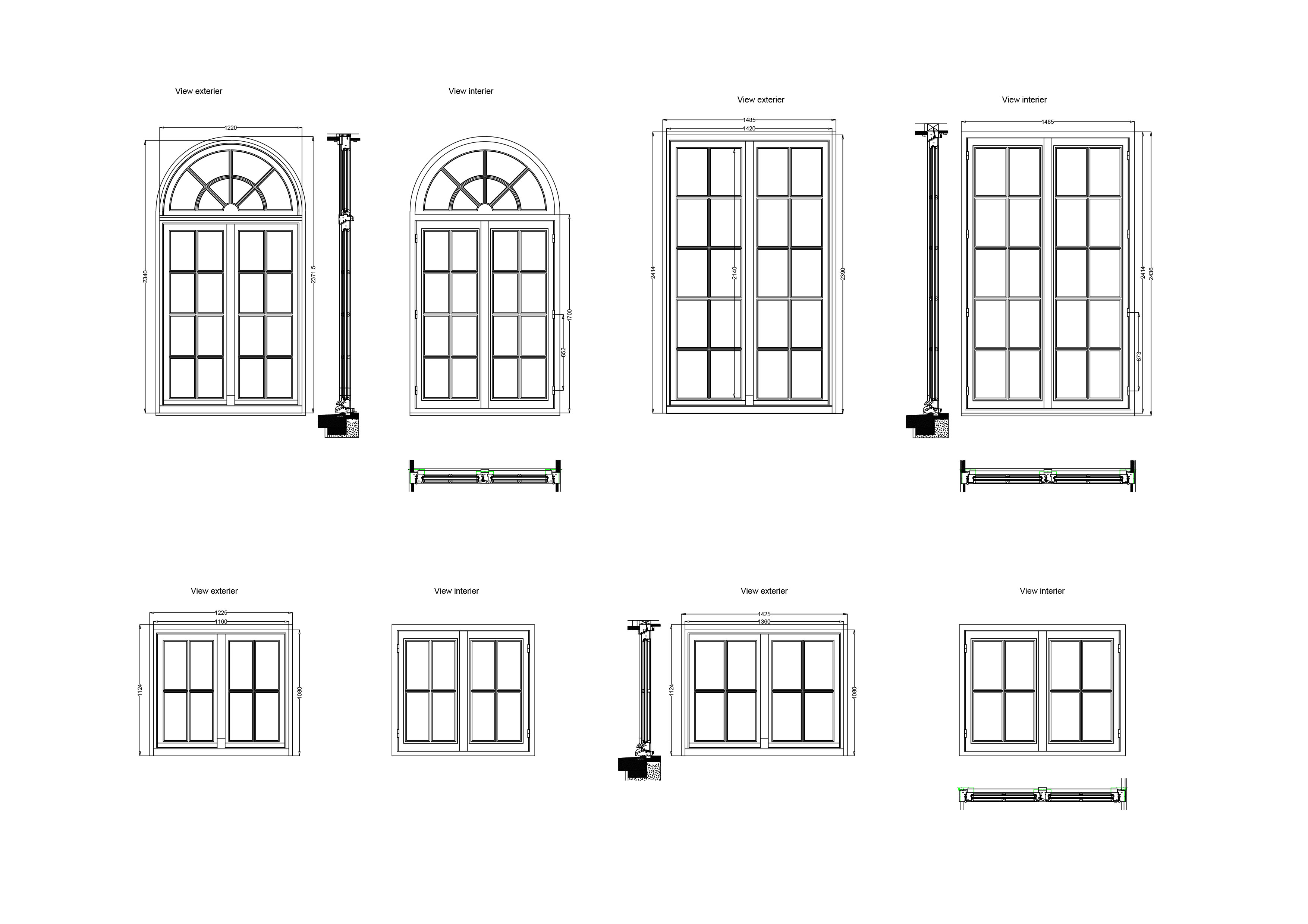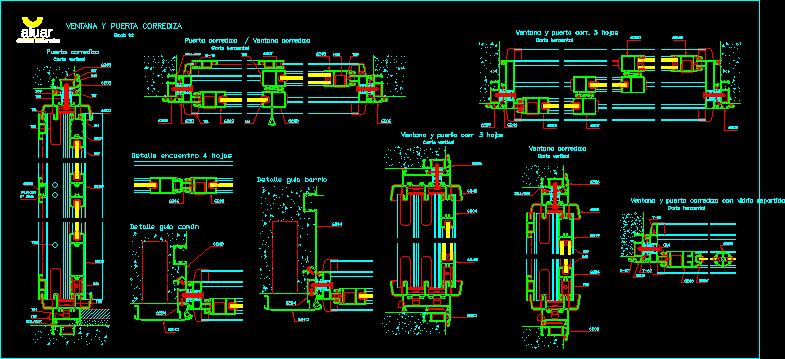Garage Door DWG Block for AutoCAD
ADVERTISEMENT

ADVERTISEMENT
Garage door -Control outline and forces
Drawing labels, details, and other text information extracted from the CAD file (Translated from Spanish):
u v w, z x y, r s t, forza schema, command schema, student: miguel garcía núñez, degree: medium, nome da práctica, i.f.p.-moaña, dep. electricidade, denomination, note, scheme, operation, finish, memory, autonomy, tempo, solution avarías, media, student, professor, automatic garage door
Raw text data extracted from CAD file:
| Language | Spanish |
| Drawing Type | Block |
| Category | Doors & Windows |
| Additional Screenshots |
 |
| File Type | dwg |
| Materials | Other |
| Measurement Units | Metric |
| Footprint Area | |
| Building Features | Garage |
| Tags | autocad, block, control, door, DWG, garage, gate, outline |








