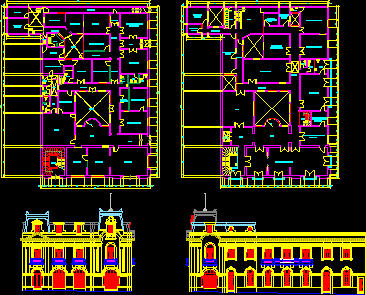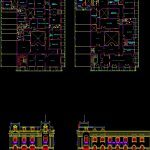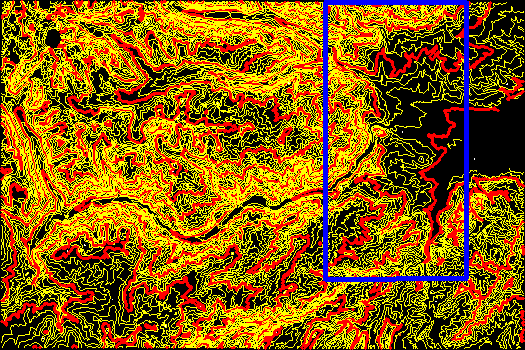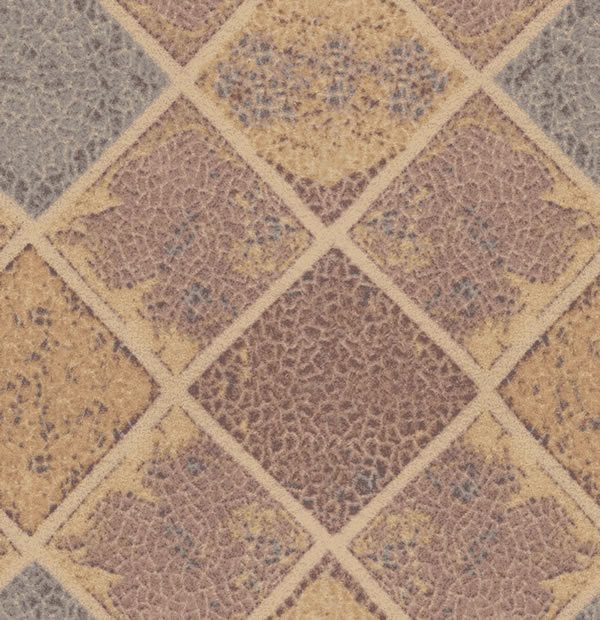Garcia Lastres House DWG Elevation for AutoCAD

House from Garcia Lastres – Plants – Elevations
Drawing labels, details, and other text information extracted from the CAD file (Translated from Spanish):
food zone, hall, ss.hh., dental office ii, s.h.m., Deposit, Secretary, Wellness address, academic, doctor’s office, consulting room, Deposit, consulting room, medicine, admission of patients, passage, ss.hh., consulting room, ss.hh., ss.hh., passage, social service, cultural extension, central, telephone, cultural extension, yard, passage, s.h.h., secretariat office, ballet hall, ss.hh., ss.hh., passage, study room, wardrobe, playground, ventilation, stairs, from the central institute, of culture, would secrete from the central institute, of culture, secretariat of the, central Library, s.h.m., s.h.h., ss.hh., deposit of, Institute of, culture, Museum, dependence on, Secretary, mens, women, wardrobe, Warehouse deposit, from books, passage, flat plants, casa garcía ballasts, first floor flat, second floor flat, national university federico villarreal, scale:, flat:, drawn:, reviewed:, date:, first name:, surnames:, firm:
Raw text data extracted from CAD file:
| Language | Spanish |
| Drawing Type | Elevation |
| Category | Historic Buildings |
| Additional Screenshots |
 |
| File Type | dwg |
| Materials | |
| Measurement Units | |
| Footprint Area | |
| Building Features | Deck / Patio |
| Tags | autocad, church, corintio, dom, dorico, DWG, église, elevation, elevations, geschichte, house, igreja, jonico, kathedrale, kirche, kirk, l'histoire, la cathédrale, plants, teat, Theater, theatre |








