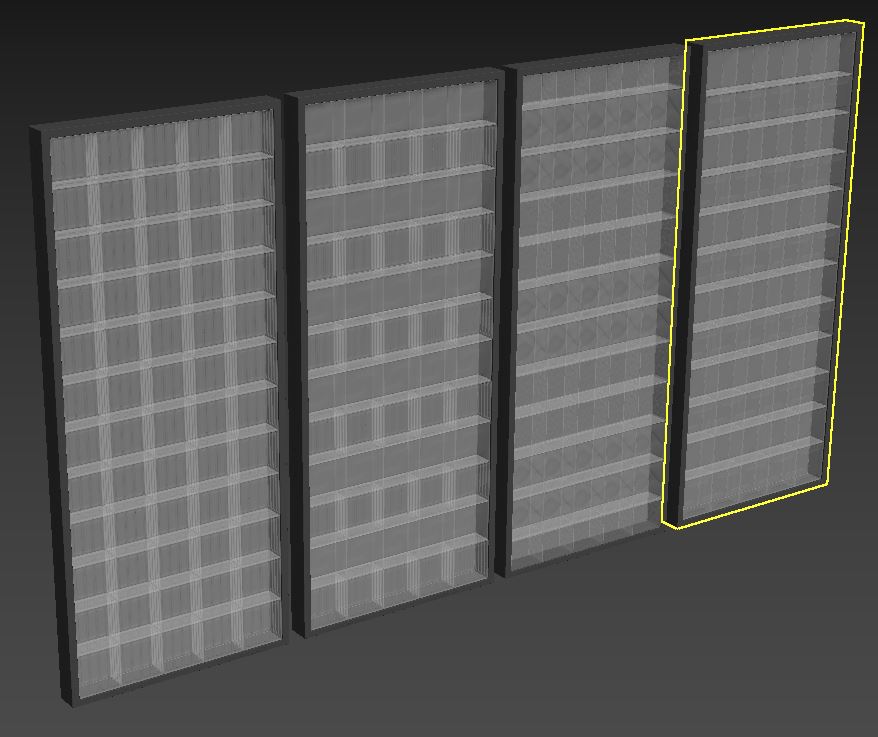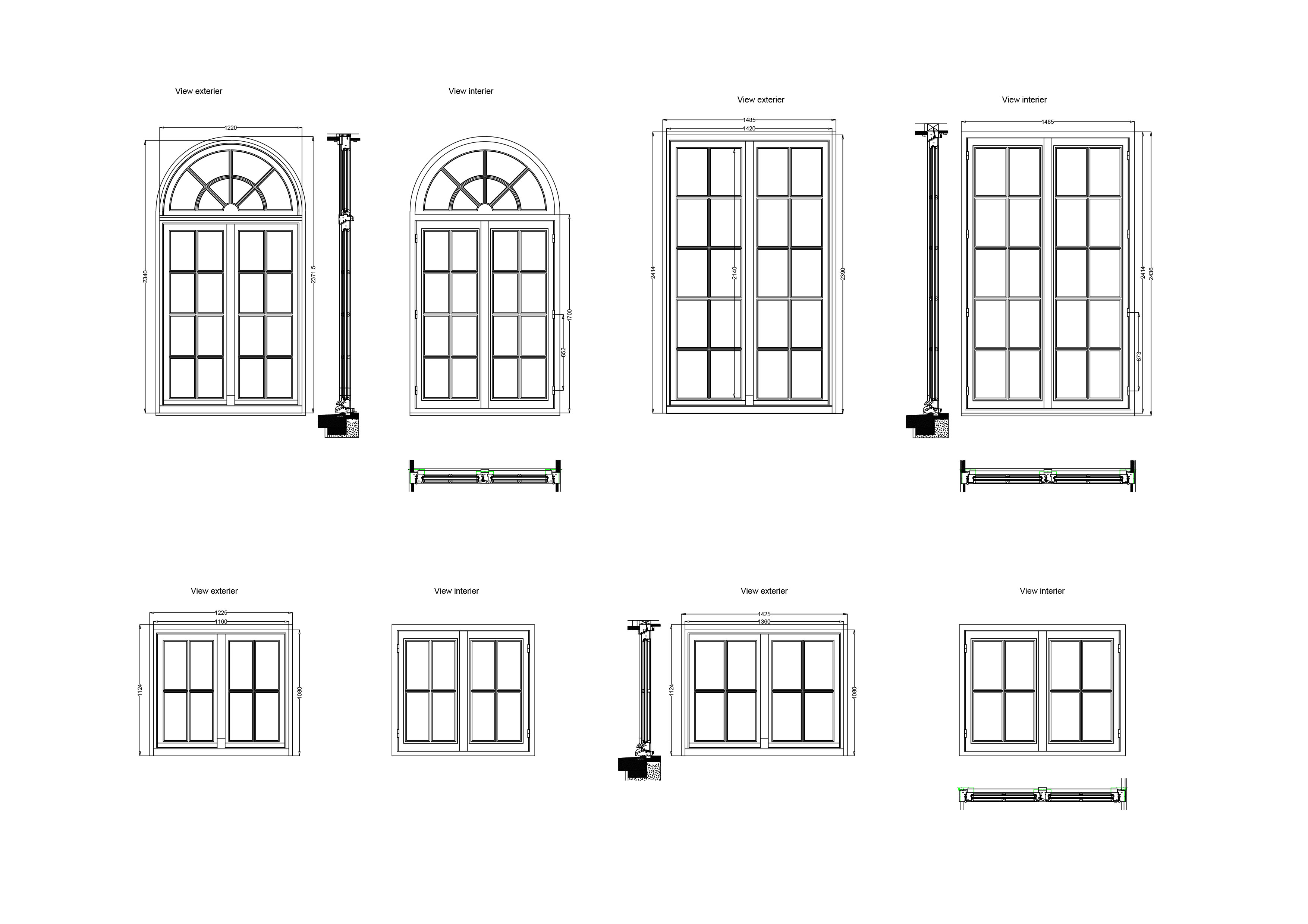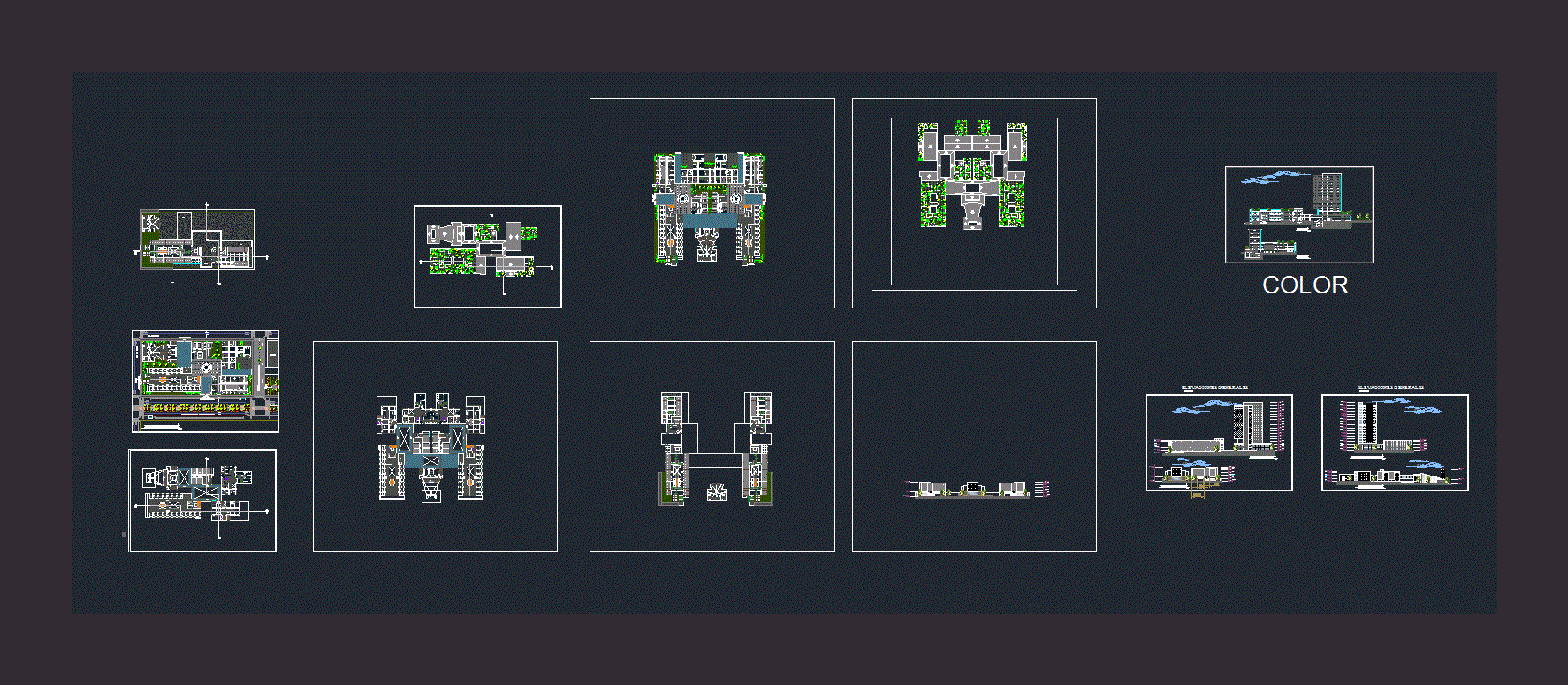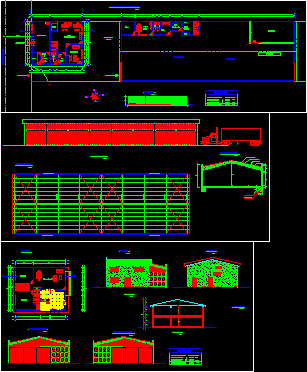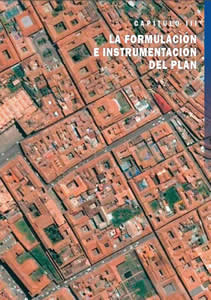Gard Post DWG Block for AutoCAD
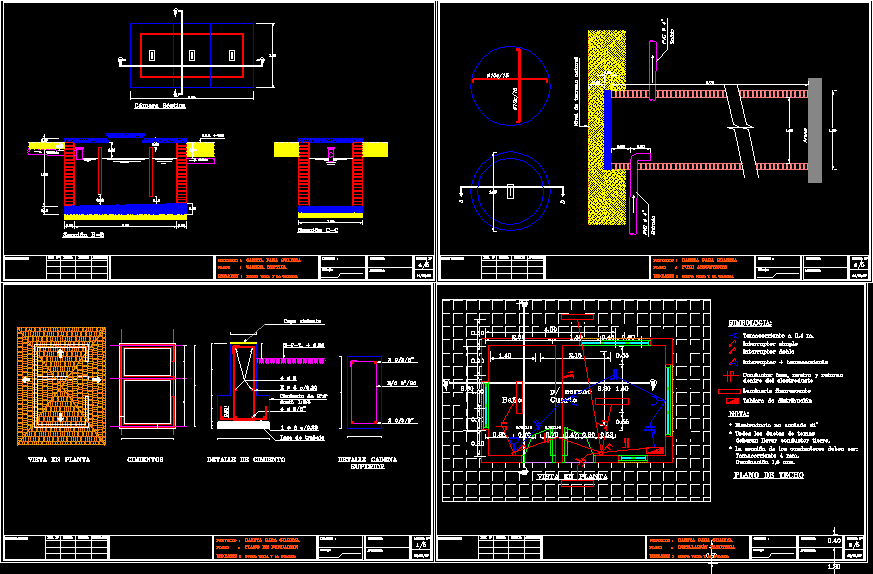
ARCHITECTURAL PLANES . TECHNOÑOGICAL PLANES AND INSTALLATIONS PLANES
Drawing labels, details, and other text information extracted from the CAD file (Translated from Spanish):
plant view, foundations, work slab, insulation layer, foundation detail, chain detail, superior, observations, approved, date, drawing, good view and guard, foundation plan, guardhouse, plan:, project:, location:, calculation:, drawing :, revised :, approved :, ceiling plan, bathroom, room, elecacion principal, court aa, duralix tile roof, detail of roof, view on floor, roof ,, court and facade, court bb, electrical installation, booth for serene, duralix shingle roof, wooden truss, wood, ceiling, truss detail, note :, must carry ground conductor., inside the busway, fluorescent luminaire, distribution board, conductor phase, neutral and return, simple switch, double switch, symbology :, septic tank, bb section, cc section, inlet, outlet, septic tank, natural terrain level, sand, well absorver
Raw text data extracted from CAD file:
| Language | Spanish |
| Drawing Type | Block |
| Category | Doors & Windows |
| Additional Screenshots |
  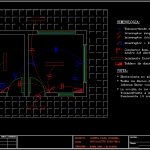 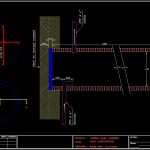  |
| File Type | dwg |
| Materials | Wood, Other |
| Measurement Units | Metric |
| Footprint Area | |
| Building Features | |
| Tags | abrigo, access, acesso, architectural, autocad, block, DWG, hut, installations, l'accès, la sécurité, obdach, ogement, PLANES, post, safety, security, shelter, sicherheit, vigilancia, Zugang |
