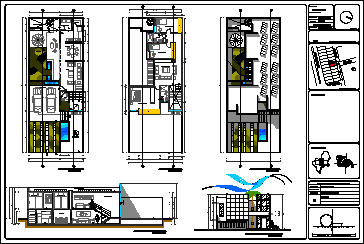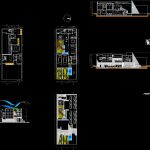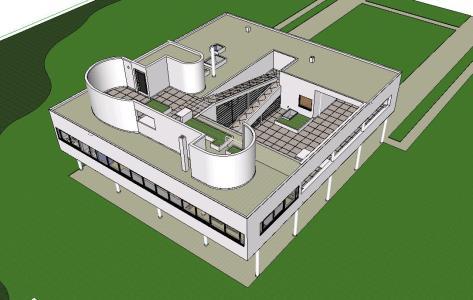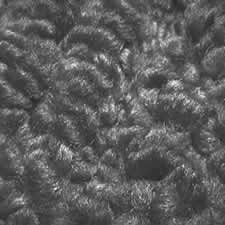Garden House DWG Block for AutoCAD
ADVERTISEMENT

ADVERTISEMENT
Garden House – Water Recycled
Drawing labels, details, and other text information extracted from the CAD file (Translated from Italian):
on, calle lince, calle mapache, blvd. los viñedos, calle lobo, calle jabali, calle puma, calle oso, calle paseo del venado, ba ñ o, estarfamiliar, vacio, recamarappal., cl., cochera, vestubulo, hall, comedor, cocina, alacena, laundry, patiodeserv. , jardin, doblealtura, celdassolares, bajadadeductos, norte:, impresion:, escala:, arquitectonic, fecha:, acot:, mts., torreoncoa h., especificada, plano:, escalagraficaenmt s., localizacion, sellosyfirmas, plantabaja, plantaalta, corte longitudinal a – a ‘, fachadaprincipal, bioclimatic house, datosgenerales, ubicacion :, proyecto :, propirtario :, symbology, plantaazoteas
Raw text data extracted from CAD file:
| Language | Other |
| Drawing Type | Block |
| Category | Parks & Landscaping |
| Additional Screenshots |
 |
| File Type | dwg |
| Materials | Other |
| Measurement Units | Metric |
| Footprint Area | |
| Building Features | Garden / Park, Deck / Patio |
| Tags | autocad, bioclimatic, bioclimatica, bioclimatique, bioklimatischen, block, durable, DWG, garden, house, la durabilité, nachhaltig, nachhaltigkeit, recycled, sustainability, sustainable, sustentabilidade, sustentável, water |








