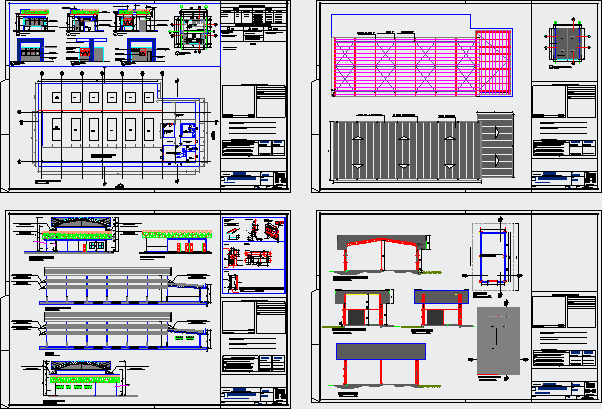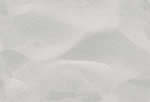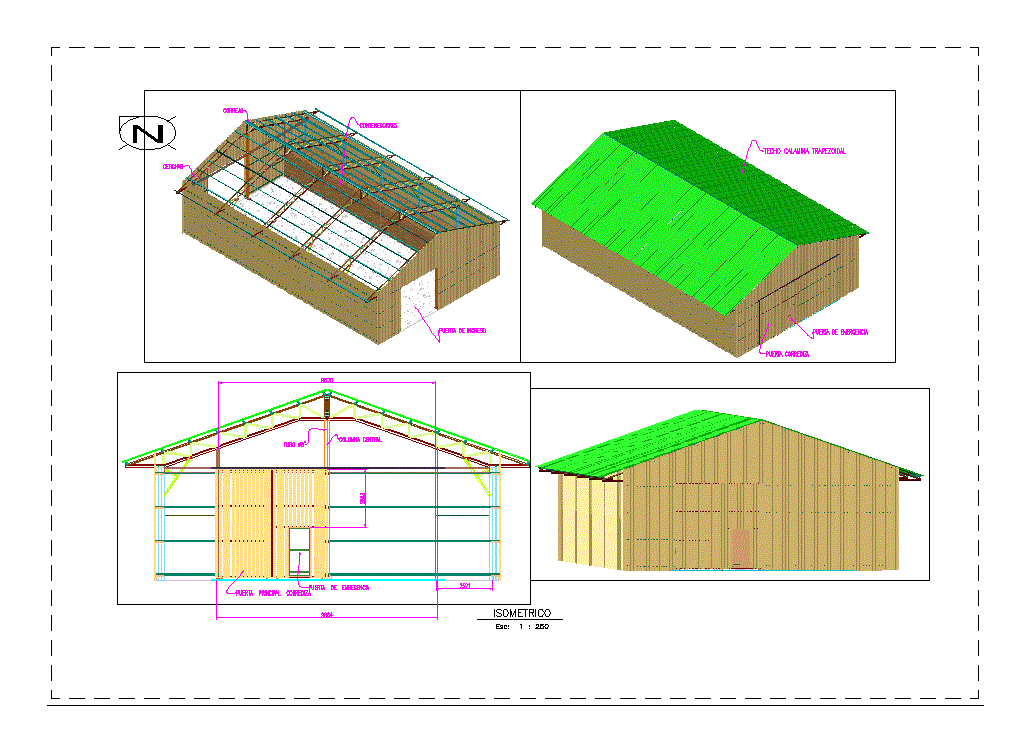Gas Plant Project DWG Full Project for AutoCAD

Project Galpon manufactures industrial common architectural project details
Drawing labels, details, and other text information extracted from the CAD file (Translated from Portuguese):
variable, of machines, future gg, Cup, of operation, circulation, battery room, plc, tooling, washbasin, rad, rad future, esc:, longitudinal cut, tile galvalume, chute, tb remains pvc mm, bow scissors, Tuesday, stretcher, det., esc .:, bow profile, third metal profile, on tile galvalume, det. Tuesdays, bow, material caption, arch trusses, arch support, column, column trusses, verg., hanging verg., Tuesdays, plat., gutter plate galvanized no., French hand, column verg., aligners, contraventos verg., calculated weight, cover structure: kg load plate structure: kg, total kg, profile, pillar metal profile, det., esc .:, esc:, cross section, esc:, cross section, esc:, longitudinal cut, brise metallic tile white, metal structure, blue enamel pantone paint, brise metallic tile white, metal structure, blue enamel pantone paint, brise metallic tile white, metal structure, blue enamel pantone paint, brise metallic tile white, metal structure, blue enamel pantone paint, brise metallic tile white, metal structure, blue enamel pantone paint, brise metallic tile white, metal structure, blue enamel pantone paint, brise metallic tile white, metal structure, blue enamel pantone paint, product description, panel, smooth material., thickness:, panel, carry panel, section, panel door, isometric, auxiliary structure, break sight, maximum distance, type, measured in millimeters, panel door, profile, metallic, structure, secondary, break sight, panel, panel door, court, break sight, Minimum, structure, secondary, fixed, panel door, break sight, profile, metallic, anchor, squad, fixed, structure, court, fixed, secondary, structure, metal perineum, panel door, metallic, profile, panel, break sight, squad, anchor, application, window, panel door, break sight, structure, secondary, variable, fixed, brise metallic tile white, metal structure, blue enamel pantone paint, esc:, View, brise metallic tile white, metal structure, blue enamel pantone paint, brise metallic tile white, metal structure, blue enamel pantone paint, brise metallic tile white, metal structure, blue enamel pantone paint, pillar metal profile, esc:, View, brise metallic tile white, metal structure, blue enamel pantone paint, brise metallic tile white, metal structure, blue enamel pantone paint, View, esc:, det. brise metal structure, no scale, gantry projection, coverage projection, granite countertops, carlos cortezao, carlos cortezao, carlos cortezao, carlos cortezao, carlos cortezao, carlos cortezao, aluminum door, blue print, scale, cut aa, scale, court, scale, court, scale, high, scale, high, scale, high, scale, cover plan, scale, bho, security cabin, coverage meta structure, proj., Venetian type, carlos cortezao, carlos cortezao, carlos cortezao, carlos cortezao, carlos cortezao, carlos cortezao, roof, metallic, tilting, aluminum glass, miter running, aluminum glass, miter, aluminum glass, granite counter, miter, aluminum glass, granite counter, tilting, aluminum glass, cornerstone, miter running, aluminum glass, miter, aluminum glass, tensioned steel cable, proj., cornerstone, tilting, aluminum glass, miter, aluminum glass, aluminum door, Venetian type, extruded plate, color blue cobalt line, gail or similar, extruded plate, color blue cobalt line, gail or similar, extruded plate, color blue cobalt line, gail or similar, color line metropolis, gail or similar, extruded plate, color line metropolis, gail or similar, extruded plate, in white ice matte, ceramic wafer, white grout, in blue color federal prescription, ceramic wafer, white grout, in white ice matte, ceramic wafer, white grout, in blue color federal prescription, ceramic wafer, white grout, color line metropolis, gail or similar, extruded plate, of drums, esc:, longitudinal cut, esc:, cross section, esc:, main view, esc:, side view, coverage meta structure, esc:, cover plan, esc:, blue print, coverage projection, arq, drawing:, art, execution record, art, authorship record, according to law, declaration of Commitment, under the penalties of being fulfilling all the requirements required by the urban legislation to prove such an assertion when obtaining the under penalty of not being aware that approval of the project introduction of the necessary modifications its does not exempt us from the responsibilities established by the regulations legislation to professional activities., Tatiane, erickson jean pereira leal, gas plant, road thick km, archive:, date: feb, scale, new development:, board number, client:, insc. municipal:, owner:, insc. state:, CNPJ:, at the
Raw text data extracted from CAD file:
| Language | Portuguese |
| Drawing Type | Full Project |
| Category | Misc Plans & Projects |
| Additional Screenshots |
 |
| File Type | dwg |
| Materials | Aluminum, Glass, Steel |
| Measurement Units | |
| Footprint Area | |
| Building Features | |
| Tags | architectural, assorted, autocad, common, details, DWG, factory, full, galpon, gas, industrial, manufactures, plant, Project |








