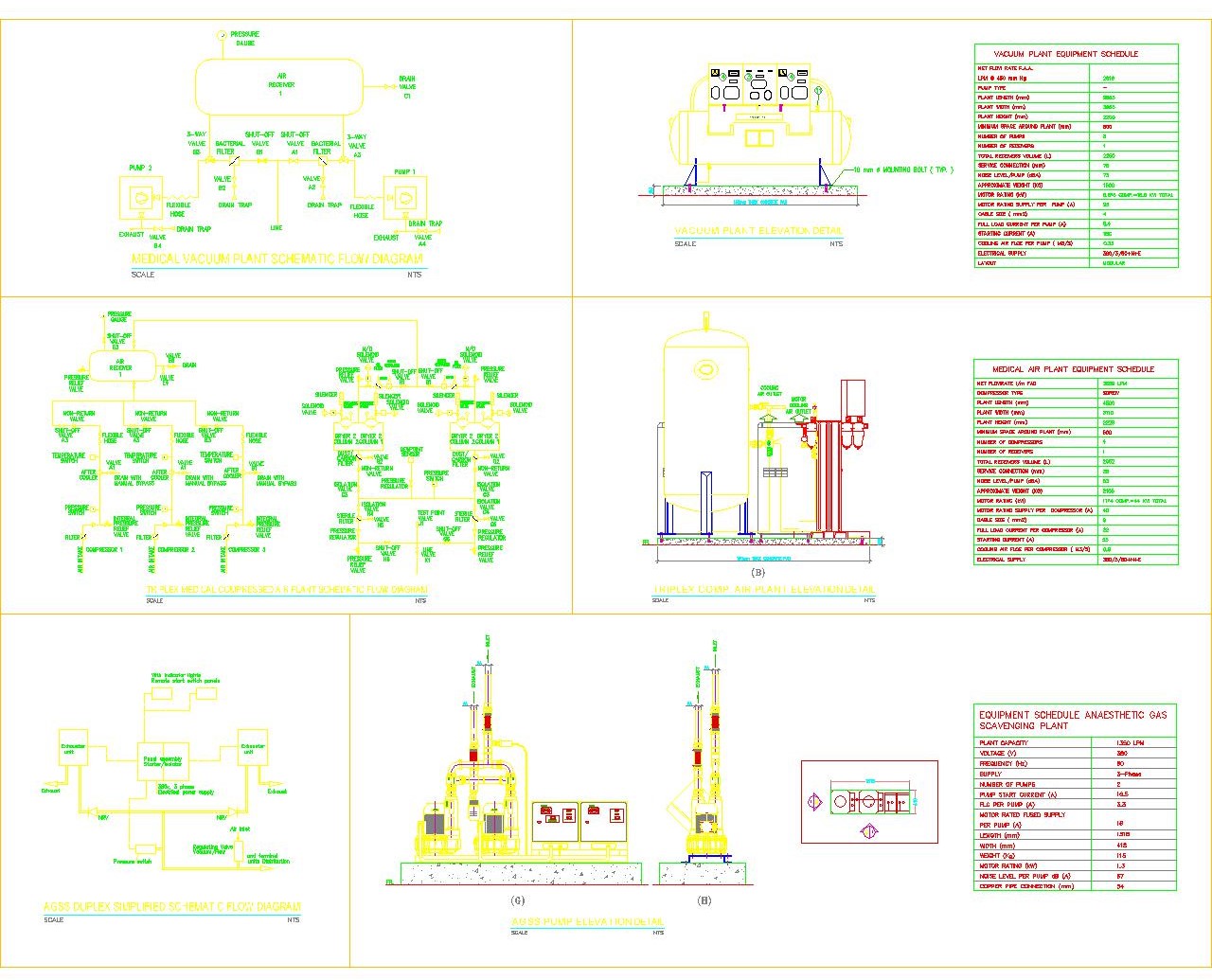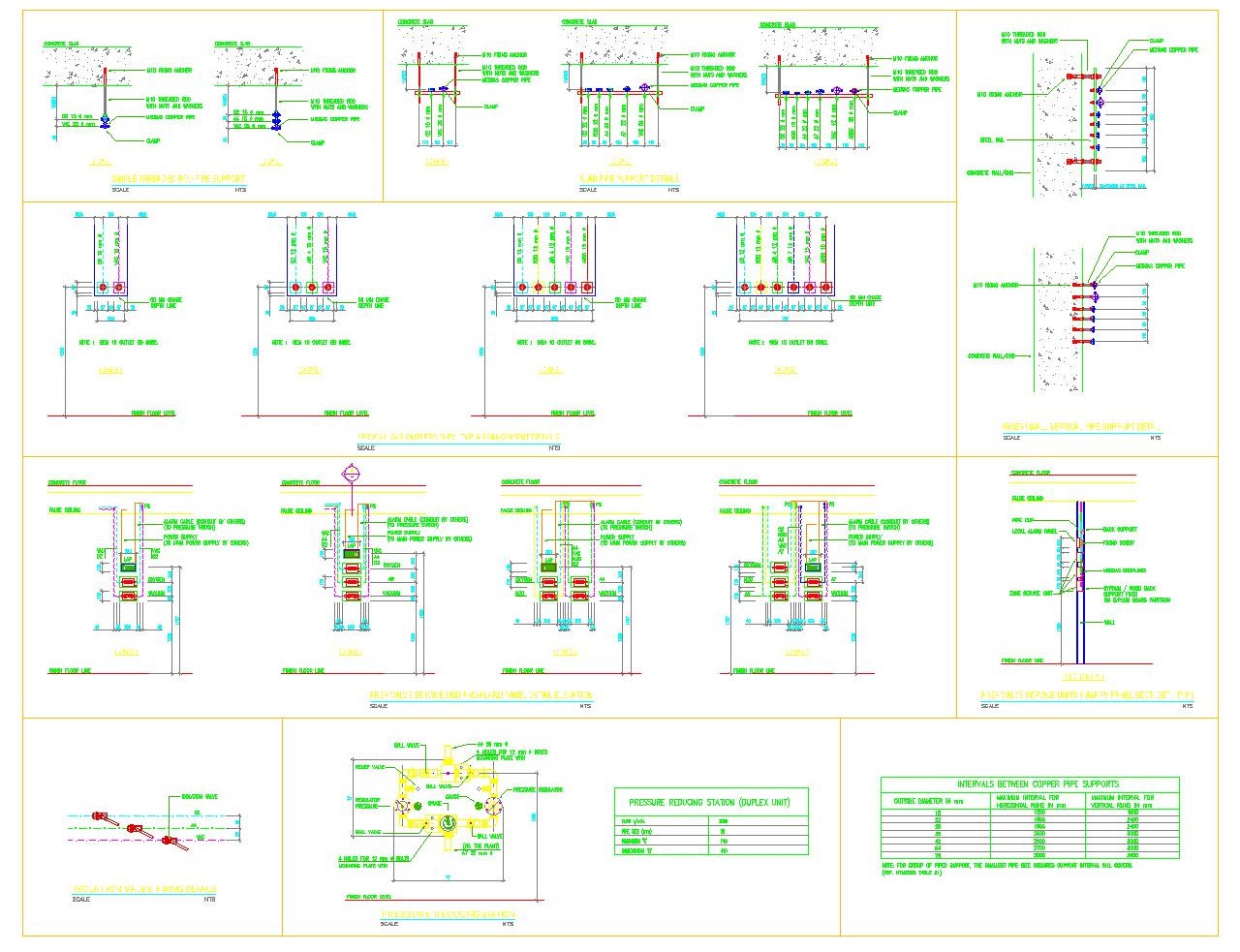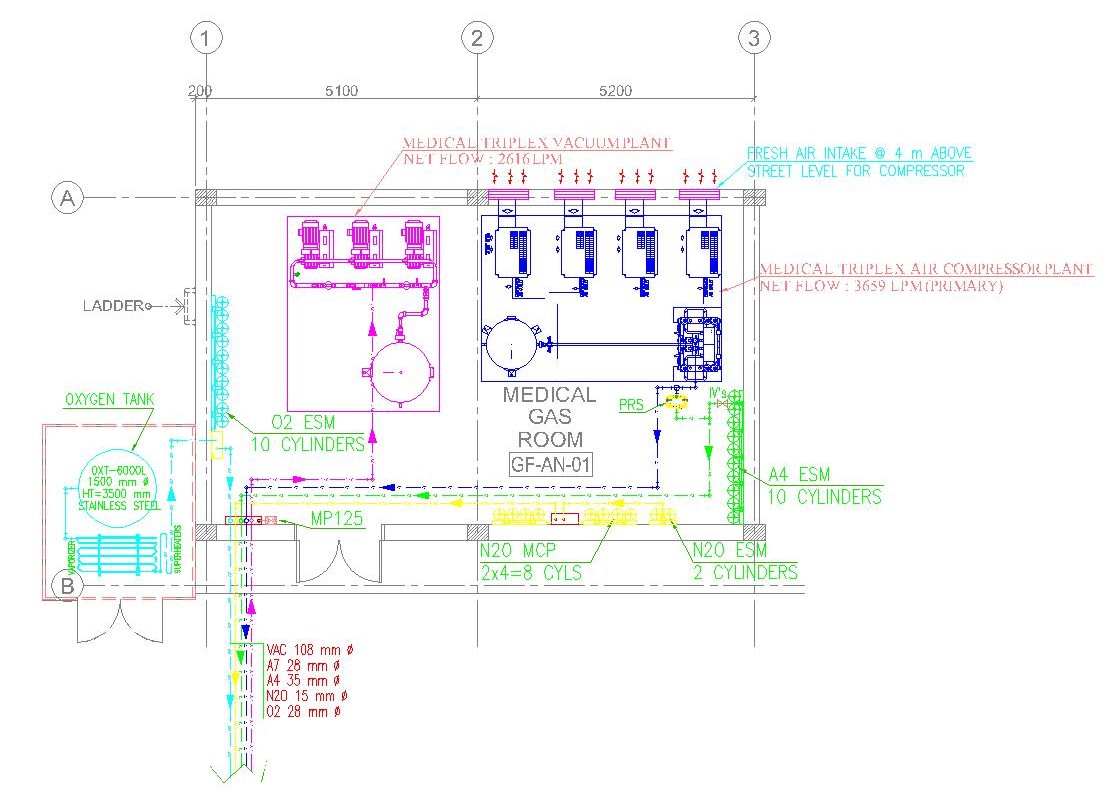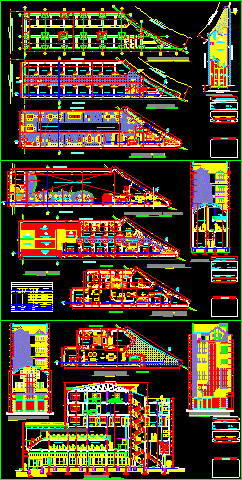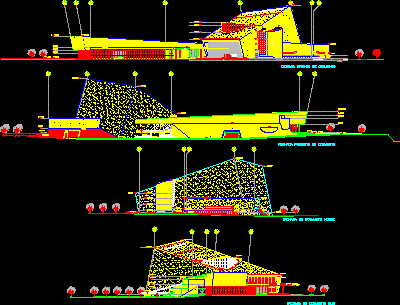Gas Service Station DWG Block for AutoCAD
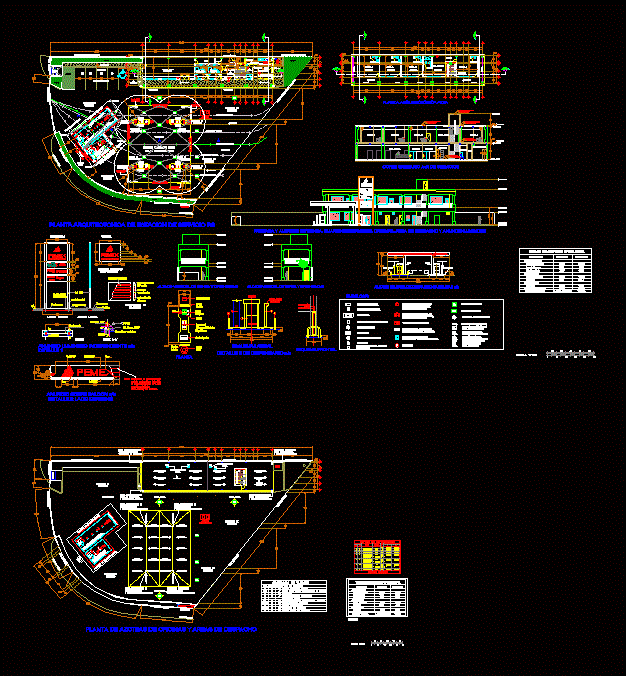
Architectural Design Station Gasoline service type; Sticking to the PEMEX rules .
Drawing labels, details, and other text information extracted from the CAD file (Translated from Spanish):
sanitary cut aa ‘of services, meeting room, commercial premises, machine room, corridor, administration, goes and discharge to municipal network or where the corresponding authorities determine, registration, health, level, up, access, zacatecas, room cold with, ice, beer, wc, cellar, filler wall, dirty room, container, light advertisement, pemex franchise, floor with adopasto, rv, fuels, trap, roofing projection, bathroom men, bathroom women, room , meters, site, cistern, employee bathroom, machines, winery, employees room, logo pemex, bap, existing fence, circulation of vehicles, tank truck circulation, position of, pavement, concrete, reinforced concrete pavement, area dispatch gasoline, module, dispensary, low, vents, parking, tank foza, double wall storage tank, double wall, fiberglass, storage tank, pedestrian sidewalk, property limit channel embovedado, property limit, architectural plant rs service station, faldon canvas and vinyl translucent., counting with three horizontal rows, the lighting of the skirt will be integral, one in the interior., Notes :, white, emergency, dispensary, magna, premium., column, element, protector, stoppage, display of oils, canister, water-air spout, waste, fire extinguisher, air supply, npt, dispensary, lateral scheme, side elevation, plant, elevation front, concrete base, metal pole, plate, plate and metal pole, lamps, distribution, profile ptr, distinctive advertisement, independent, translucent material, aluminum cabinet, cut a-a ‘, security support, reg. for connections, elect. of the system alum., premium, magna, lead-free, column or, base pl, non-metal grount, die, front outline, npt, uba, structure, tablet, rail, high architectural floor, ualli, facade and store elevations, room services, offices, office area and light advertisement, vertical elevation of store and bb offices, vertical elevation of store and offices cc, air-water spout, protective element, column, seals :, rain grid, dome, waste deposit, office roofs and office areas, observation well, slope, rainwater down, convenience store, and unload in flower boxes, dispatch areas, and discharge pluvial records, ventilation and lighting, natural, rp, ra, simbología :, emergency stop, oil display rack, trash can, green area, parking lot, cistern for potable water, fuel trap, concrete top level, ntc, finished floor level., npt, subgrade level. , nsr, level d e., nd, upper level of trabe., nst, top level of slab., ntl, upper level of trabe, upper level of island., nsi, level of template, np, level of ceiling., npf, adopasto, chemical powder extinguisher, dry, for abc type fire, truck extinguisher, dry chemical type abc, natural lighting and ventilation., strainer, rain grilles, oily grids, rainwater descent, ea, rph, position discharge, sdr, tank symbology, mca., type of service, cant., diam., half coupling of purge, half coupling of filling, half coupling ventilates and recovery of vapors, coupling measurement inventory, reserve, record passes man, support of register, coupling with monitor tube esp. annular, lifting ear, half coupling siphon, compressor, tables of gas station areas, description, dispensaries area, tank area, adifications, offices and services, sidewalks, green areas, planters, general circulation, grand total, surface, percentage , service area, parking, construction box, side, coordinates, distance, course, est, center of curve, ro
Raw text data extracted from CAD file:
| Language | Spanish |
| Drawing Type | Block |
| Category | Gas & Service Stations |
| Additional Screenshots |
 |
| File Type | dwg |
| Materials | Aluminum, Concrete, Glass, Other |
| Measurement Units | Metric |
| Footprint Area | |
| Building Features | Garden / Park, Parking |
| Tags | architectural, autocad, block, Design, dispenser, DWG, gas, gasoline, pemex, rules, service, service station, Station, type |
