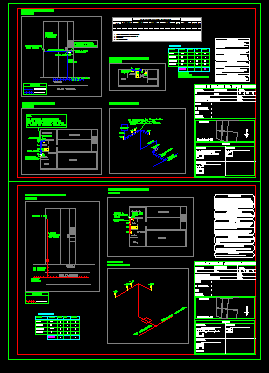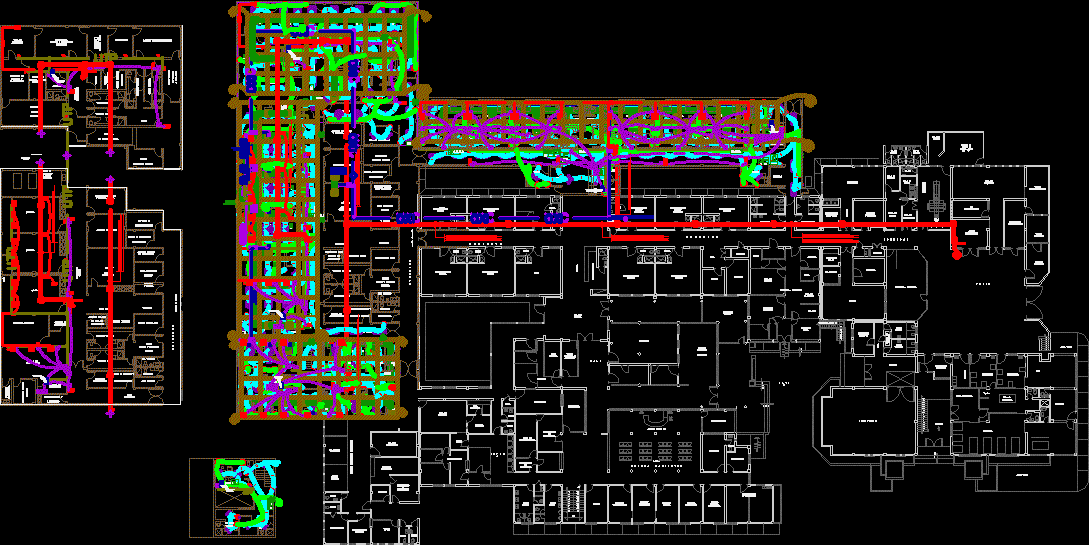Gas System Architecture And Fire DWG Block for AutoCAD

SHOWS THE ARCHITECTURE OF A SYSTEM OF GAS AND FIRE
Drawing labels, details, and other text information extracted from the CAD file (Translated from Spanish):
notes, the gas and fire system will be located in the control room, generator of tones and messages, g. toxic, g. comb., alarms, visible, emf, pit, sdy, psh, audible, clean agent board telecom area, cylinders, clean agent, sd, ea, ed, sd, board, existing, suppression, operation, station , gas and fire., u. p. s., power supply, to the plc, esd, detection and alarm by gas and fire in co-pumping, fire water, discrete signal, architecture of the gas and fire system, portable programming unit, for the configuration of the gas and fire, storage area, iap, iha, yellow, violet, blue, green, red, transparent, tones by:, abandonment of plataf., high conc. of gt, fire, high conc. gc., man overboard, deluge system, symbology, via link signal, electrical signal, existing equipment, or connection to the process, supply to the instrument, software, digital output, digital input, analog input, g. hidrog., battery room, communication signal, by manufacturer, audible, visible, d. smoke, combustible gas, toxic gas, audible alarms, visible alarms, stations, manual by fire, switch by man to water and switch by, abandonment of platform must be wired point to point until the cep, gas and fire proposed in this Engineering, will be specified by the specialty of instrumentation and control in the, supplied by the specialty of instrumentation and control, this project will be specified by the specialty of electrical engineering, events that occur., fire in control rooms and telecom, only for the monitoring of, d. temp., new, towards the scd, signal, scope of the area, instrumentation., light, status, receive future communication with two other security boards., alarm, permit room, and expansion of ccm, dml, of each of the turbo-pumps, as well as the suppression board, permits, ccm and battery room expansion, suppression of the control room and telecom platform, modbus input switch, and ethernet outputs, and a switch with modbus inputs and ethernet outputs, patch panel, cable, cable gauge, as the connectors to carry said signal to the gas and fire, as indicated by said architecture., control, air stop, conditioning, work order no. :, cd. del carmen campeche, drawing made in :, rev., review, coord, drawing, approved by, reference drawings, num., by, vo.bo., date, place: city of carmen, camp., reviews, description, suptice of o.m., project no. :, specialist, supervisor, proy., aprobo, no. project :, edition, gray, white, magenta, blue, cyan, plotting pens
Raw text data extracted from CAD file:
| Language | Spanish |
| Drawing Type | Block |
| Category | Industrial |
| Additional Screenshots |
 |
| File Type | dwg |
| Materials | Other |
| Measurement Units | Metric |
| Footprint Area | |
| Building Features | |
| Tags | architecture, aspirador de pó, aspirateur, autocad, block, bohrmaschine, compresseur, compressor, drill, DWG, fire, gas, guincho, kompressor, machine, machine de forage, machinery, máqu, press, rack, shows, staubsauger, system, treuil, vacuum, winch, winde |








