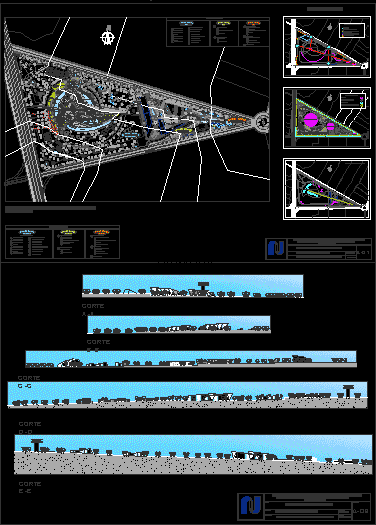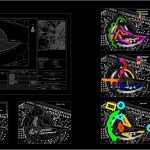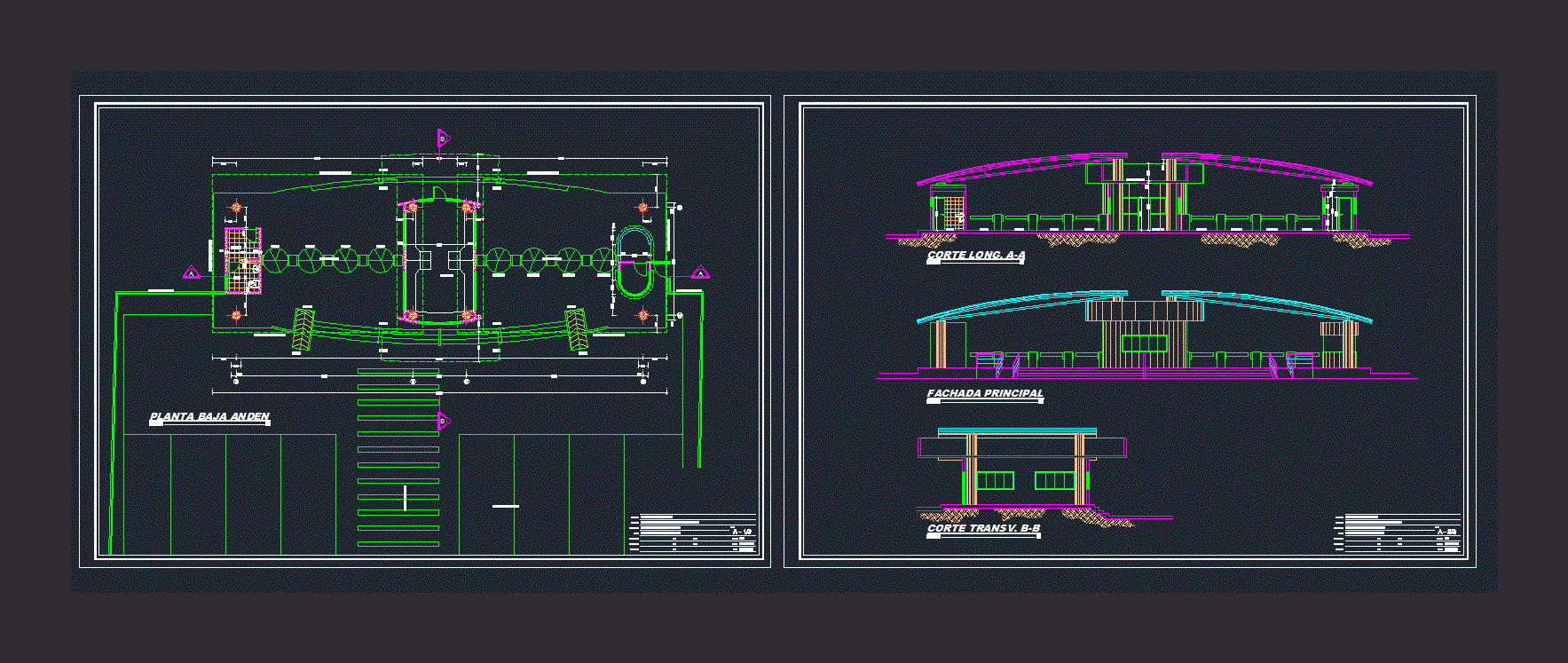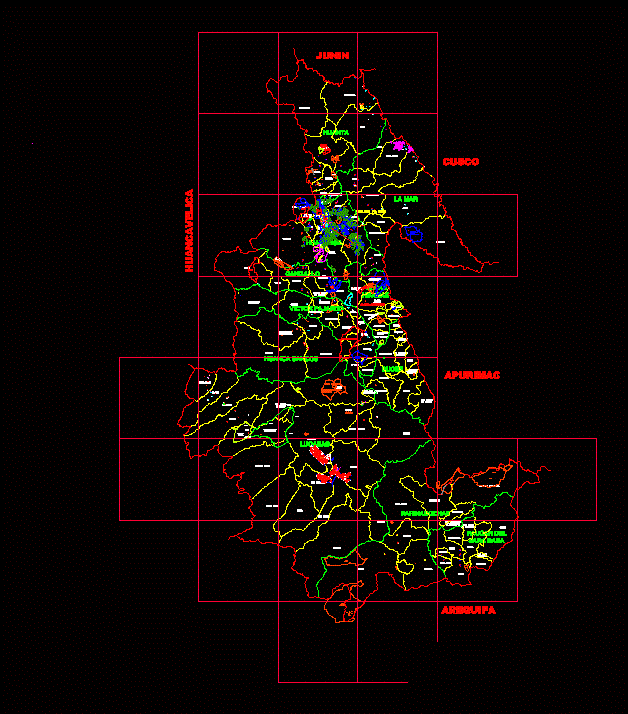Gastronomic Center DWG Plan for AutoCAD

Gastronomic center in Arequipa beltway plan and elevations set
Drawing labels, details, and other text information extracted from the CAD file (Translated from Spanish):
reading area, music park, sculpture forest, fairground, forest, mall, general legend, recreational area, cultural area, convention center, conference area, accommodation area, complementary services area, show park, acoustic shell, esplanade, exhibition square, sillar park, tourist area, tradition park, exhibition and sales area, stables area, traditional cultivation area – hydroponic, botanical park, natural circuit of species, exhibitions, estares rest, tourist lookout, greenhouse, complementary services, sun east, skating area, skatepark, control, forest the little cottages, mysterious forest, games for children, barbecue area, artificial lake, green area, administration, receptive square, services, artificial beach, kitchen, ss.hh men, ss.hh ladies, reception, deposit, dressing room, cafeteria – bar, dining room, bar, secretary, snack – terrace, ss.hh, showers, surveillance, salt meeting, living room, event room, expansion area, stand, waiting room, souvenir, main square, ticket office, parking, pedestrian walkway, water mirror, terrace, water games, pier, disabled, dining room – expansion area , gastronomic center, sheet:, faculty of architecture and urbanism, national university of san agustin – arequipa, student :, plane :, theme, scale :, date :, aparmos jorge enrique boulevard, metropolitan park, avoidance road, park, network cycleways, secondary pedestrian network, vehicular network, parking network, primary pedestrian network, income, movement system, viewpoint, theme park, squares, open spaces, tree area, linear arborization, integral planimetry, schemes, cut a – a, court b -b, court c -c, court d -d, court e -e, restaurant – tourist, gourmet restaurant, food court, administration and services, games for children, pool area, net density, maximum height , robust building ation, zoning, withdrawal min. frontal, first floor, second floor, third floor, fourth floor, built area, area of the land, free area, rnc, project, gross density, area of normative lot, front normative lot, semi basement, location, street the flowers, street Jose M. paintings, ampuero, villalobos, cultivation, arturo diaz huerta, avenidaprimavera, avenidaarequipa, land, of, cultivation, avenidaaviacion, atahualpa brick, tap, quarantine, warehouse, nodes, main circulation, secondary circulation, circulation of the conunto, minor circulation, system of circulation, building system, system of arborization, internal perimeter, external perimeter, delimiter, open spaces, access plaza, main square, restaurants, pools, lake, main access, circulacionpeatonal
Raw text data extracted from CAD file:
| Language | Spanish |
| Drawing Type | Plan |
| Category | House |
| Additional Screenshots |
  |
| File Type | dwg |
| Materials | Other |
| Measurement Units | Metric |
| Footprint Area | |
| Building Features | Garden / Park, Pool, Deck / Patio, Parking |
| Tags | aire de restauration, arequipa, autocad, center, dining hall, Dining room, DWG, elevations, esszimmer, food court, gastronomic, lounge, plan, praça de alimentação, Restaurant, restaurante, sala de jantar, salle à manger, salon, set, speisesaal |








