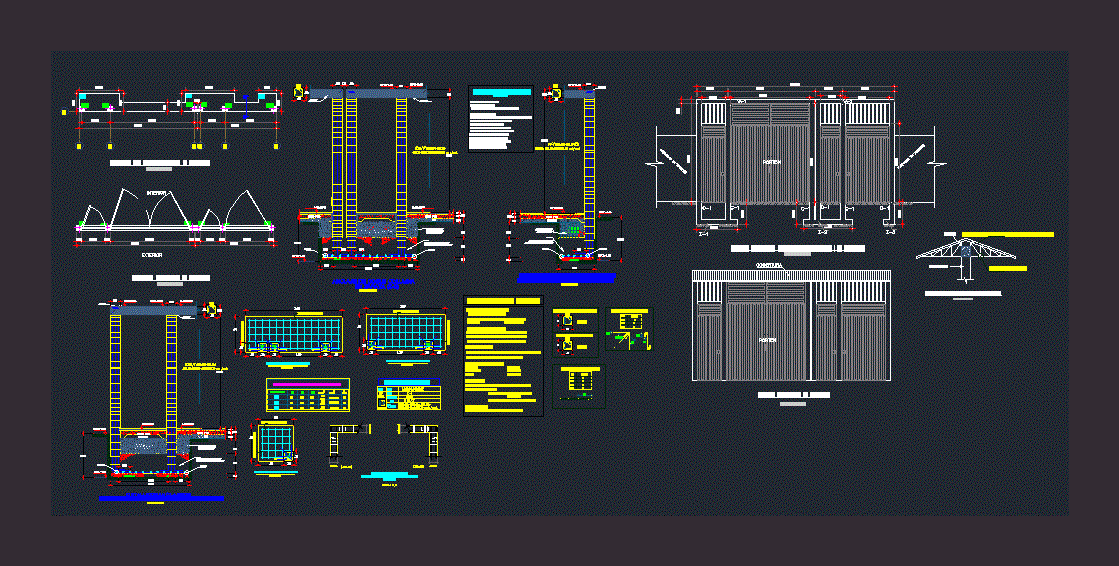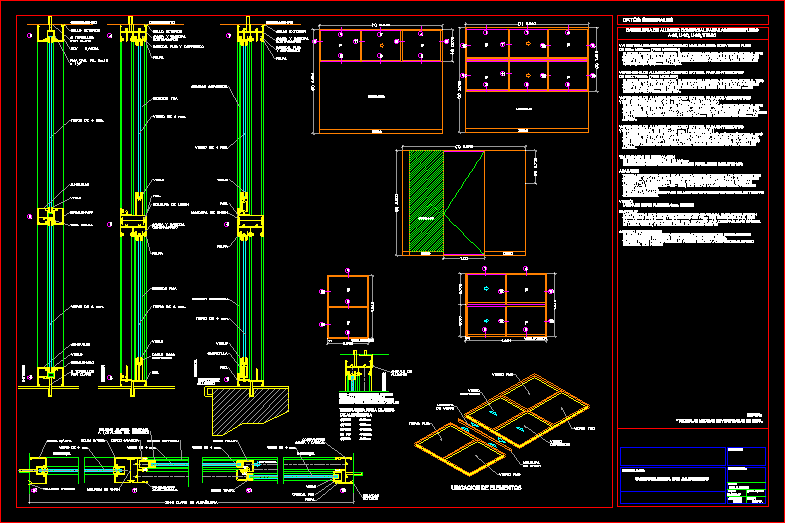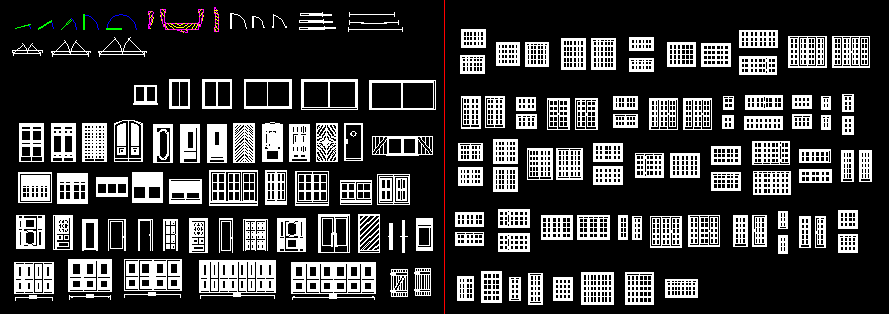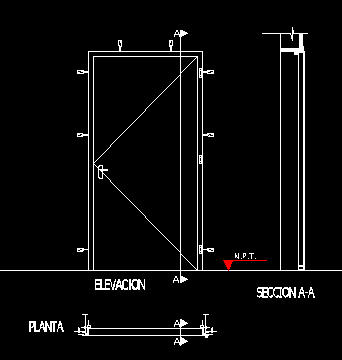Choose Your Desired Option(s)
×ADVERTISEMENT

ADVERTISEMENT
CONSTRUCTION DETAILS OF A GATE ACCESS; THAN 5 FEET HIGH; CONTAINS DETAILS OF COMBINED AND BEAM TIE PLASTIC TILE COVERED SHOES
| Language | Other |
| Drawing Type | Detail |
| Category | Doors & Windows |
| Additional Screenshots | |
| File Type | dwg |
| Materials | |
| Measurement Units | Metric |
| Footprint Area | |
| Building Features | |
| Tags | access, autocad, beam, combined, construction, DETAIL, details, DWG, feet, gate, high, tie |








