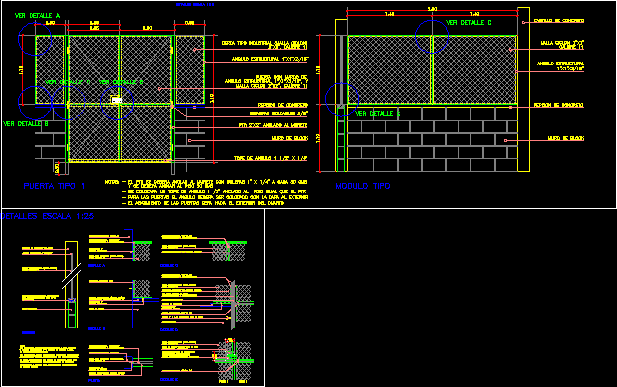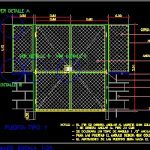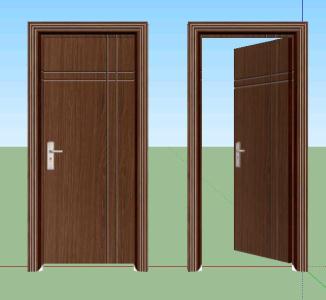Gate Ciclon Mesh DWG Plan for AutoCAD

Constructive details gate and protection mesh -Technical specificatons – Plant – Sections – Details
Drawing labels, details, and other text information extracted from the CAD file (Translated from Galician):
ground floor, ladder, start of stroke, pendulum, ceiling, start of explode, zoclo, scale :, dimensioning :, detail :, meters, north, types of floors, types of walls, small text, medium text, large text, bronze knit, block wall, detail b, floor, section, note: the angle frames must be attached to the castles, the angles of the frame must be protected with enamel, type electric welding, the cyclone mesh should be subject to the frame of steel with, electrical welding in all contact vents, detail a, see detail a, see detail b, type module, detail c, electrical welding type cordon run, see detail c, with anticorrosive and enamel paint, concrete partition, see detail d, detail d, door with frame, in running cord, with phillips mark latch, overlap of bar of overlay, against screwed to angle frame, – for doors the angle should be placed with the face to the outside, – the abatement of the doors will be to the outside of it room, detail and, see detail and, structural angle, castle of concrete
Raw text data extracted from CAD file:
| Language | Other |
| Drawing Type | Plan |
| Category | Doors & Windows |
| Additional Screenshots |
 |
| File Type | dwg |
| Materials | Concrete, Steel, Other |
| Measurement Units | Metric |
| Footprint Area | |
| Building Features | |
| Tags | autocad, constructive, details, DWG, gate, mesh, plan, plant, protection, sections, technical |








