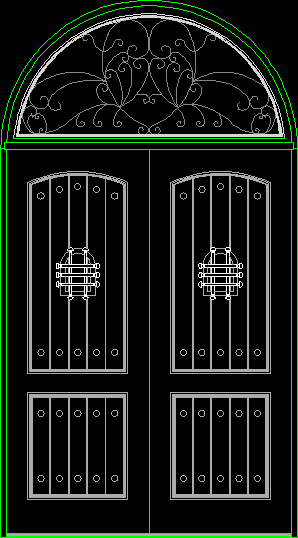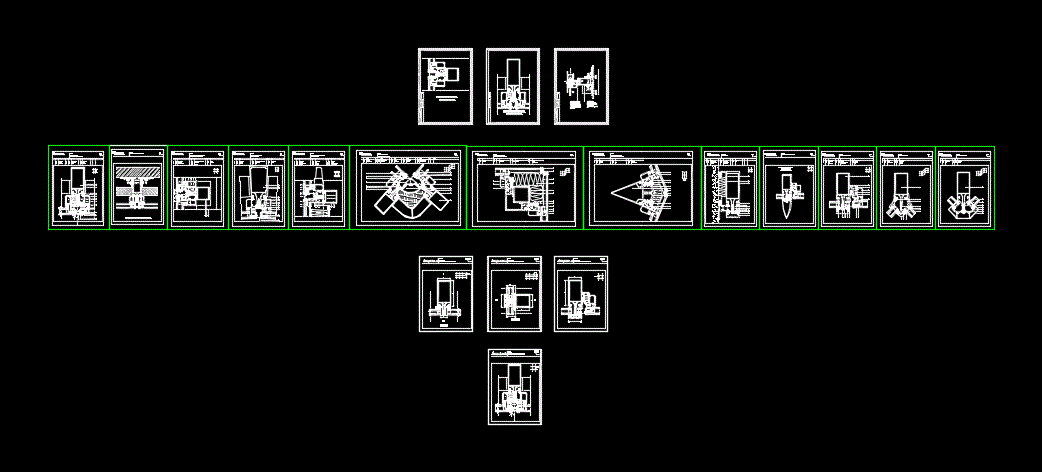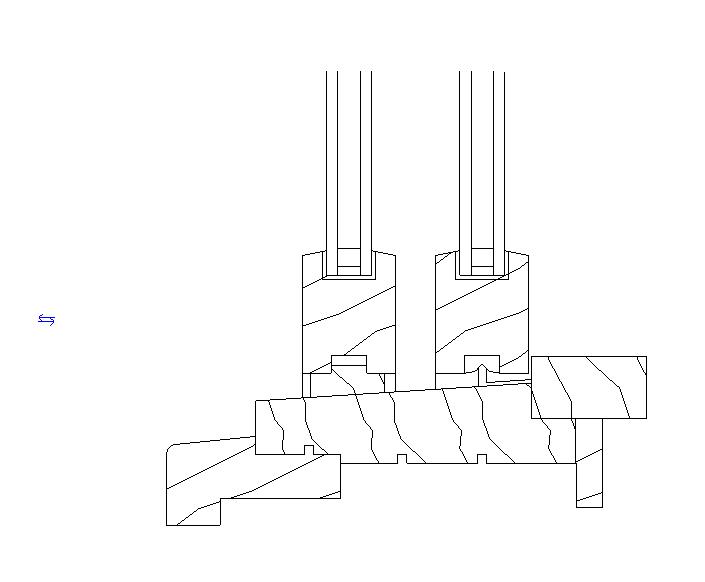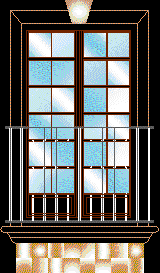Choose Your Desired Option(s)
×ADVERTISEMENT

ADVERTISEMENT
Elevation forged iron gates and wooden colonial-style opening – Arch – 2 openongs in each door -Entrance to the Monastery
| Language | English |
| Drawing Type | Elevation |
| Category | Doors & Windows |
| Additional Screenshots |
 |
| File Type | dwg |
| Materials | Wood |
| Measurement Units | Metric |
| Footprint Area | |
| Building Features | |
| Tags | arch, autocad, colonial, door, DWG, elevation, forged, gate, gates, grating, iron, opening, type, wooden |








