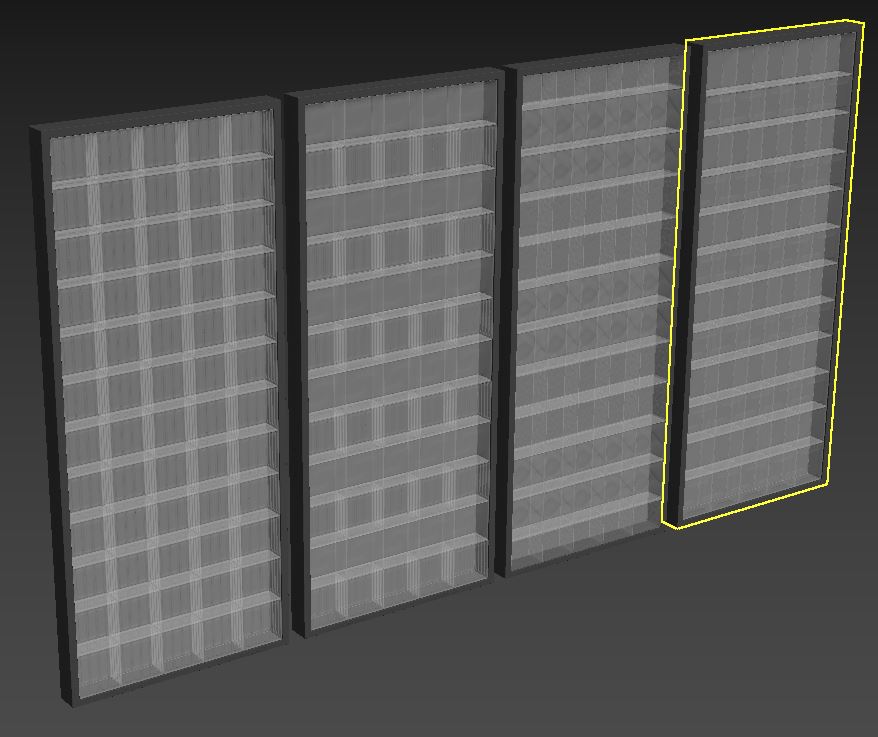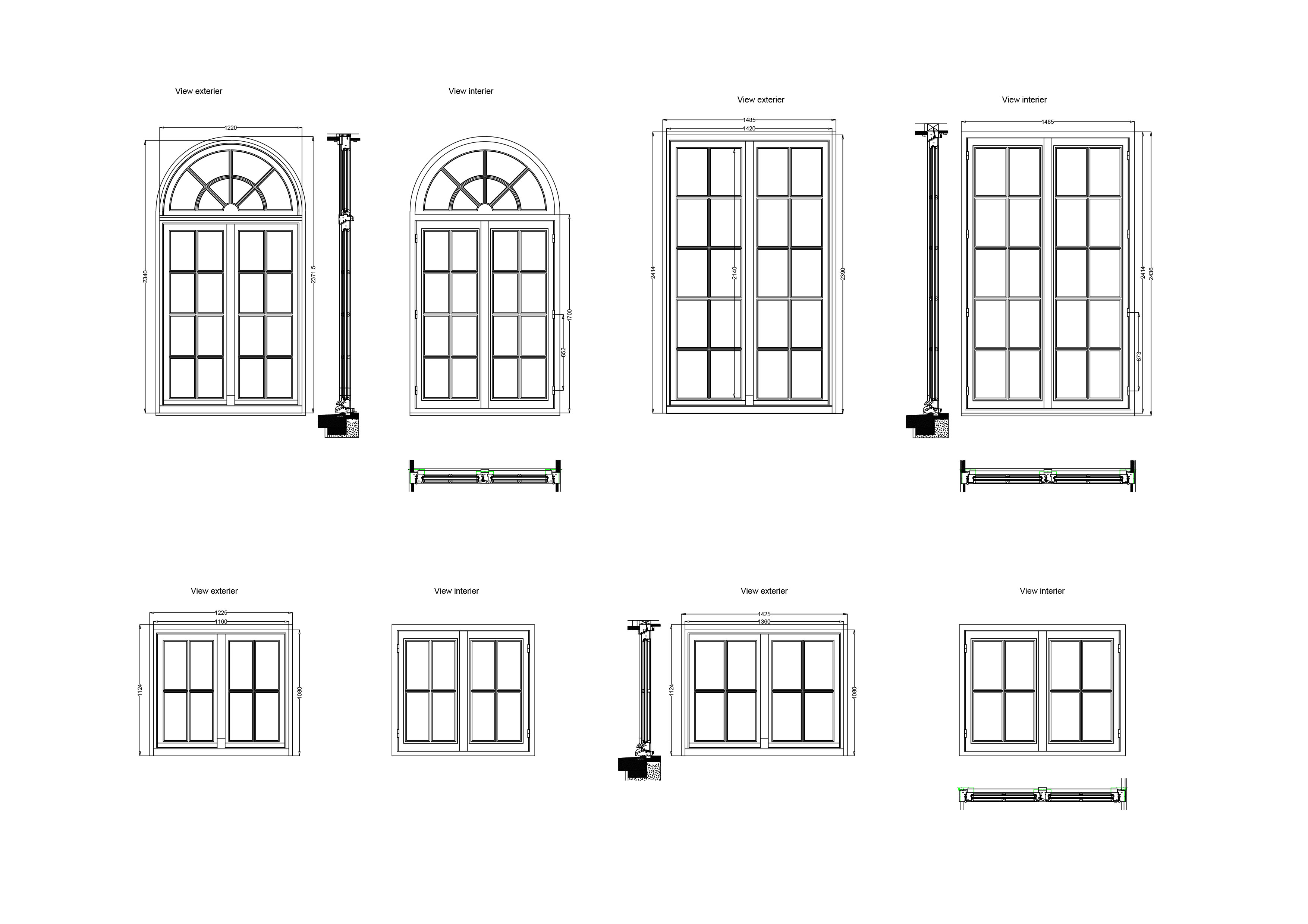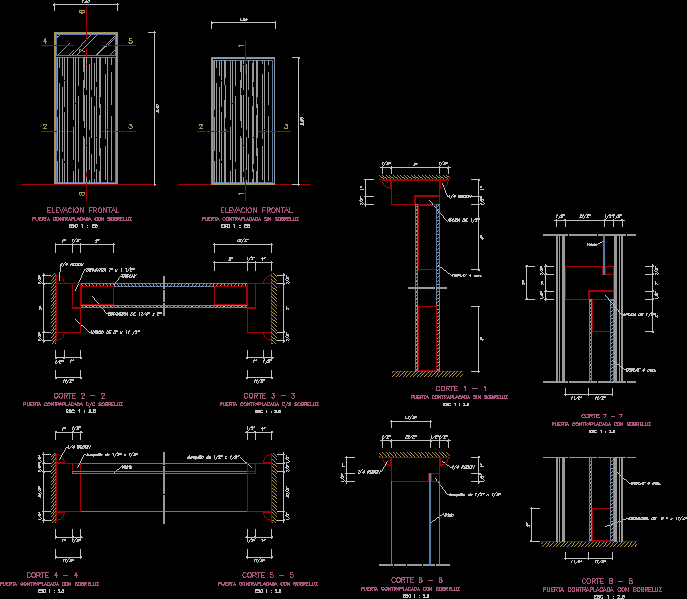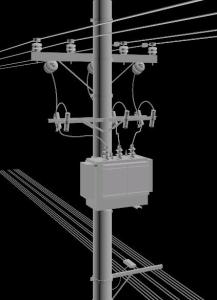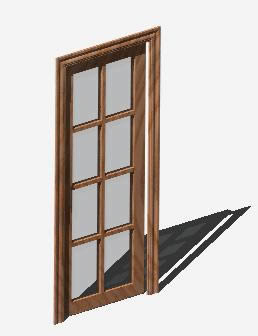Gate Details DWG Detail for AutoCAD
ADVERTISEMENT

ADVERTISEMENT
DETAILS AS will install a metal gate
Drawing labels, details, and other text information extracted from the CAD file (Translated from Spanish):
die of concrete, door, fence wire, horizontal bolt, reference, detail, vertical bolt, hinge, bracket, column tarrajeado and painted, galvanized, wire mesh, eyelet for, door structure, metal plate embedded, metal door – plant, court, bb, aa, cc, elevation main entry door, detail main entry gate, sheet :, plane :, lumno:, date :, scale :, details of gate, aguverde verdefield, technical superior school, sencico
Raw text data extracted from CAD file:
| Language | Spanish |
| Drawing Type | Detail |
| Category | Doors & Windows |
| Additional Screenshots |
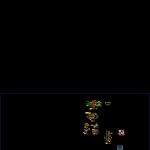 |
| File Type | dwg |
| Materials | Concrete, Other |
| Measurement Units | Metric |
| Footprint Area | |
| Building Features | |
| Tags | autocad, DETAIL, details, DWG, gate, install, metal |
