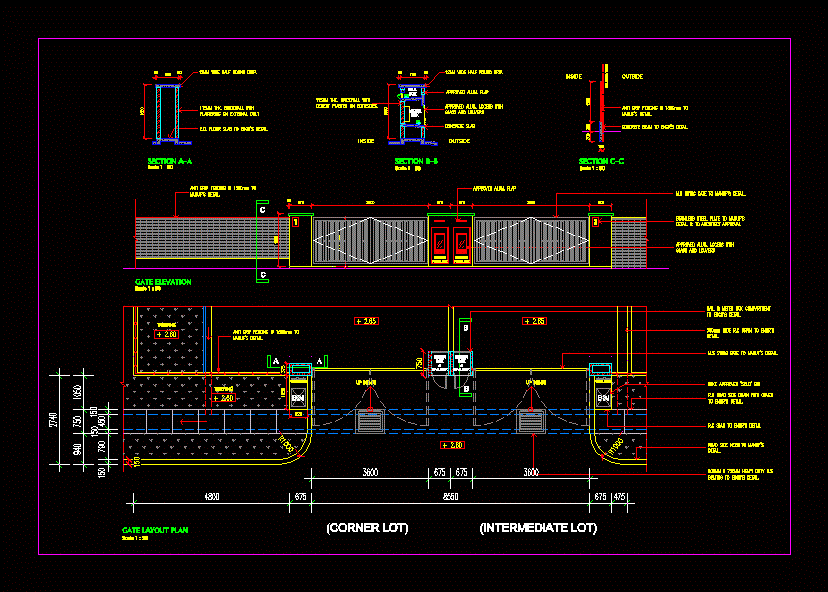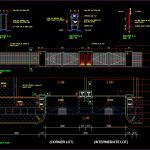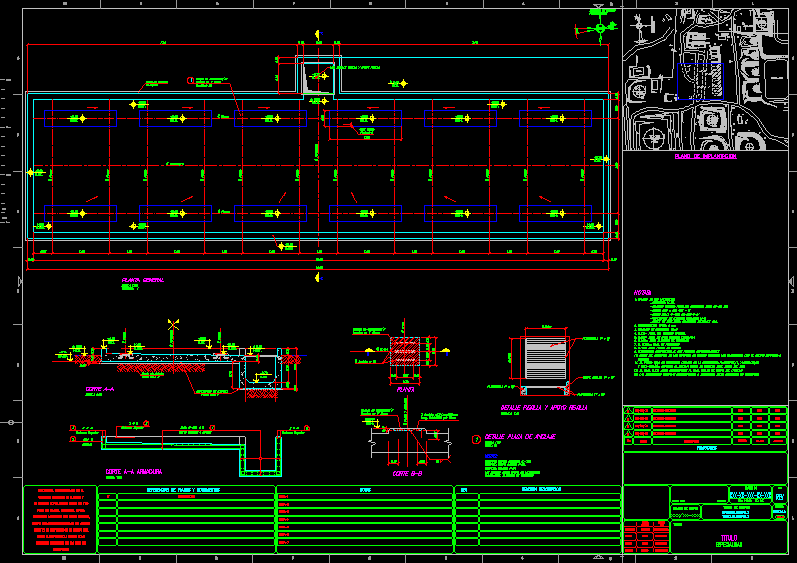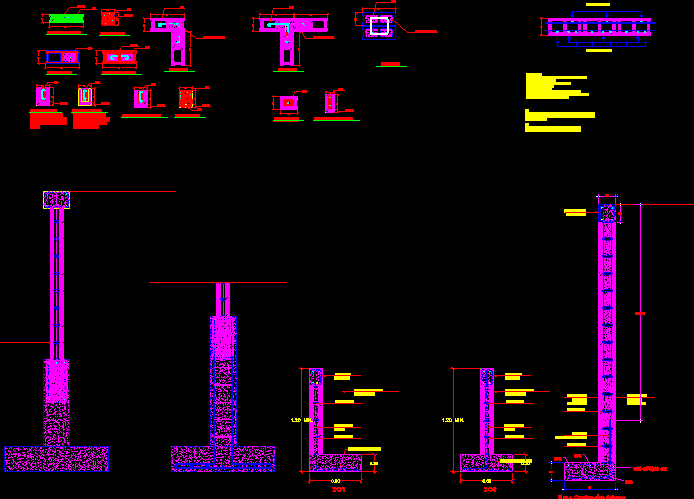Gate Entrance Detail DWG Detail for AutoCAD

Entrance door with electronic meter box and compartments.
Drawing labels, details, and other text information extracted from the CAD file:
r.c. floor slab to engr’s detail., thk. brickwall with plastering on external only, wide half round drip., section, scale, turfing, turfing, gate layout plan, scale, gate elevation, scale, approved alum. access with glass and louvers, section, scale, meter box mail box, dbkk approved ‘solo’ bin, r.c road side drain with cover to engr’s detail., road side kerb to manuf’s detail., m.s swing gate to manuf’s detail., r.c slab to engr’s detail, heavy duty m.s grating to engr’s detail., mail meter box compartment to engr’s detail., electric meter box, anti grip fencing to manuf’s detail., approved alum. flap, m.s swing gate to manuf’s detail., stainless steel plate to manuf’s detail to architect approval, outside, inside, fall, approved alum. flap, thk. brickwall with cement plaster on bothsides., approved alum. access with glass and louvers, concrete slab, meter box, mail, wide half round drip., water meter, bin, water meter, bin, wide r.c drain to engr’s detail., section, scale, outside, inside, anti grip fencing to manuf’s detail., concrete beam to engr’s detail, boundry line
Raw text data extracted from CAD file:
| Language | English |
| Drawing Type | Detail |
| Category | Construction Details & Systems |
| Additional Screenshots |
 |
| File Type | dwg |
| Materials | Concrete, Glass, Steel |
| Measurement Units | |
| Footprint Area | |
| Building Features | |
| Tags | autocad, box, construction details section, cut construction details, DETAIL, door, DWG, electronic, entrance, gate, meter |








