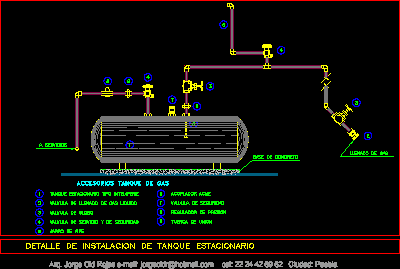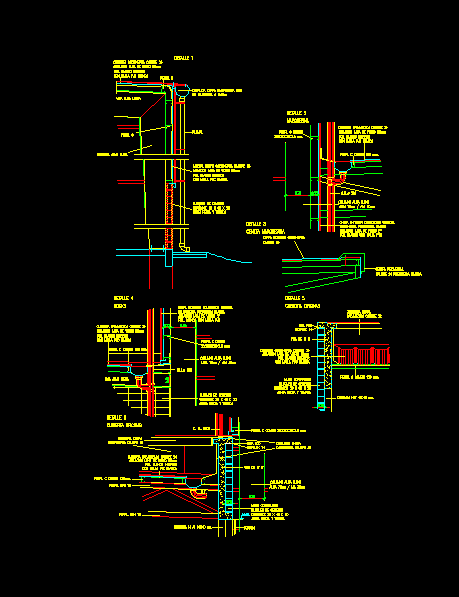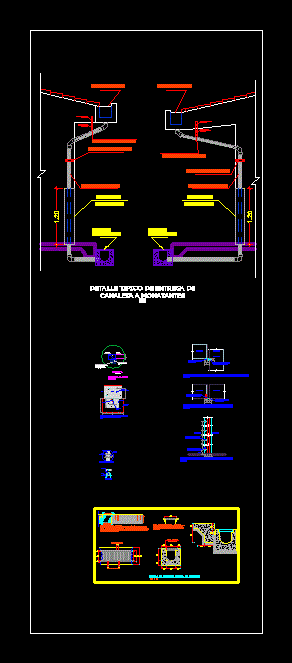Gate Framing DWG Block for AutoCAD

Portal Frame
Drawing labels, details, and other text information extracted from the CAD file:
key plan, scale, asbestos sheet roofing, isa angle purlins, ismb as tie beam, ismb castellated beam as spanning member, asbestos sheet cladding, r.c.c coping, thick brick wall, ismb as column, plinth protection, r.c.c footing, section, scale, elevation, scale, asbestos sheet roofing, plinth protection, thick brick wall with plaster coating, asbestos sheet cladding, ground level, asbestos sheet roofing, plinth projection, thick brick wall with plaster coating, r.c.c cantilever slab, asbestos sheet cladding, ground level, asbestos sheet roofing, isa angle purlin, isa angle cleat, ismb castellated beam as spanning member, ismb as tie beam, ismb as haunch gusset, thick fixing plate, asbestos sheet cladding, isa angle side railing, isa angle cleat, nut and bolt arrangement, thick external plaster, r.c.c. coping, thick damp proof course, r.c.c lintol, ismb as column, hinge plates, thick bearing plate, grout thick, holding down bolts, thk rubble packing, hard earth murum, rcc plinth beam, rcc stub column, rcc footing, thk pcc bed, thk rubble packing, hard earth murum, longitudinal elevation, scale, detail section, scale, thk brick wall, bolt as pin, thick damp proof course, wide plinth protection, castellated beam as spanning member, scale, ismb as column, thk bearing plate, thk angle plate, bolt as pin, holding down bolts, r.c.c. stub column, detail of base hinge, scale, ismb as spanning member, thk web plates, ismb as haunch gusset, ismb as column, alternative detail for knee joint, scale, r.c.c. cantilevered slab, section through entrance, scale, ismb as tie beam, asbestos sheet roofing, isa angle purlins, ismab as column, thk external plaster, thk brick wall, isa angle cleat, asbestos sheet cladding, r.c.c. coping, r.c.c lintol, r.c.c cantilevered chajja, sliding folding door, thk floor finish, thk screeding, thk pcc bed, thk floor finish, thk screeding, thk pcc bed, thk rubble packing, hard earth murum, rcc plinth beam, rcc stub column, rcc footing, thk rubble packing, hard earth murum, thk brick wall in elevation, thk pcc bed, please plot on, plinth projection, asbestos sheets as roofing, eaves gutter, isa angle purlins, ismb as spanning member, ismb as tie beam, thick brick wall with r.c.c coping, ismb as column, features portal frame is continuous frame having rigid column beam joint. the continuity reduces bending moment in spanning members. portal frames reduces reinforcement and size. the stresses are distributed throughout the frame. advantages axial loading on column induces no bending moment on the column. easy to design as frame. acts as one structural entity., section as post for portal, m.s. angle, mm thk m.s plate, mm thk m.s. plates, nut and bolt, holding down bolts, concrete base, pin joint alternative detail, section as post for portal, m.s. angle, mm thk m.s plate, mm thk m.s. plates, nut and bolt, holding down bolts, concrete base, section as post for portal, m.s. angle, mm thk m.s plate, mm thk m.s. plates, nut and bolt, holding down bolts, concrete base, detail of hinge plates in r.c.c from side, detail of hinge plates in r.c.c from front
Raw text data extracted from CAD file:
| Language | English |
| Drawing Type | Block |
| Category | Construction Details & Systems |
| Additional Screenshots |
 |
| File Type | dwg |
| Materials | Concrete |
| Measurement Units | |
| Footprint Area | |
| Building Features | Car Parking Lot |
| Tags | adobe, autocad, bausystem, block, construction system, covintec, DWG, earth lightened, erde beleuchtet, frame, framing, gate, losacero, plywood, portal, sperrholz, stahlrahmen, steel framing, système de construction, terre s |








