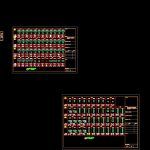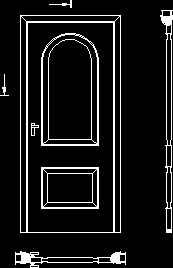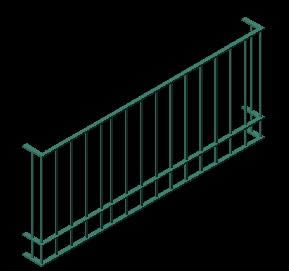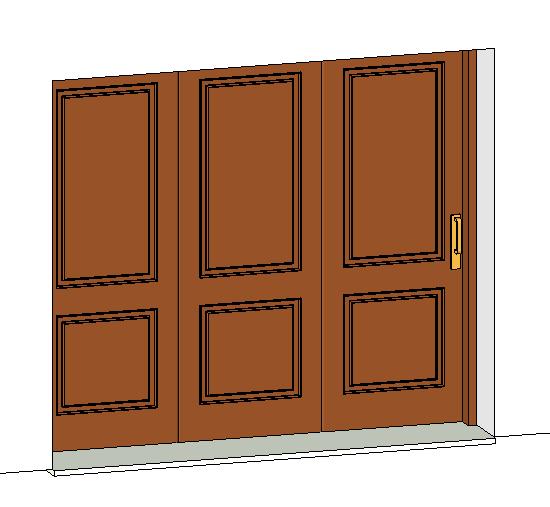Gate Mansion DWG Full Project for AutoCAD

Project-door mansion
Drawing labels, details, and other text information extracted from the CAD file (Translated from Indonesian):
ddg, lbr, jml, musholla, heading, title, space, roof plate, gutter plate, lisplank, portal plate, roof k.mandi, pas travertine natural stone, grid, patio, r. family, r. guest, bridge, garage, carport, slope, k.mandi, kitchen, kt. pembnt, km. pembnt, r. service, terraces, warehouses, garden, flower pots, kitchen roof plate, plate, canopy plate, plate gardar, field, pedestal, code, beam, dimensions, tul top, side tul, bottom tul, cm, columns, main tul, sloop, pile foundation, detail pa, detail pb, detail pc, detail pd, detail pe, str, konsole plate, post foundation plan, ground plan, postal detail, foundation plan, curved wall ornament, ornamental wall curved structure, postal drafting plan, post plate plan, platen plan, floor plan, portal detail, reinforcement plan, portal plate, floor reinforcement plan, sloof detail, nts, detail column, beam detail, pt.a
Raw text data extracted from CAD file:
| Language | Other |
| Drawing Type | Full Project |
| Category | Doors & Windows |
| Additional Screenshots |
 |
| File Type | dwg |
| Materials | Other |
| Measurement Units | Metric |
| Footprint Area | |
| Building Features | Garden / Park, Deck / Patio, Garage |
| Tags | autocad, DWG, full, gate, mansion, Project |








