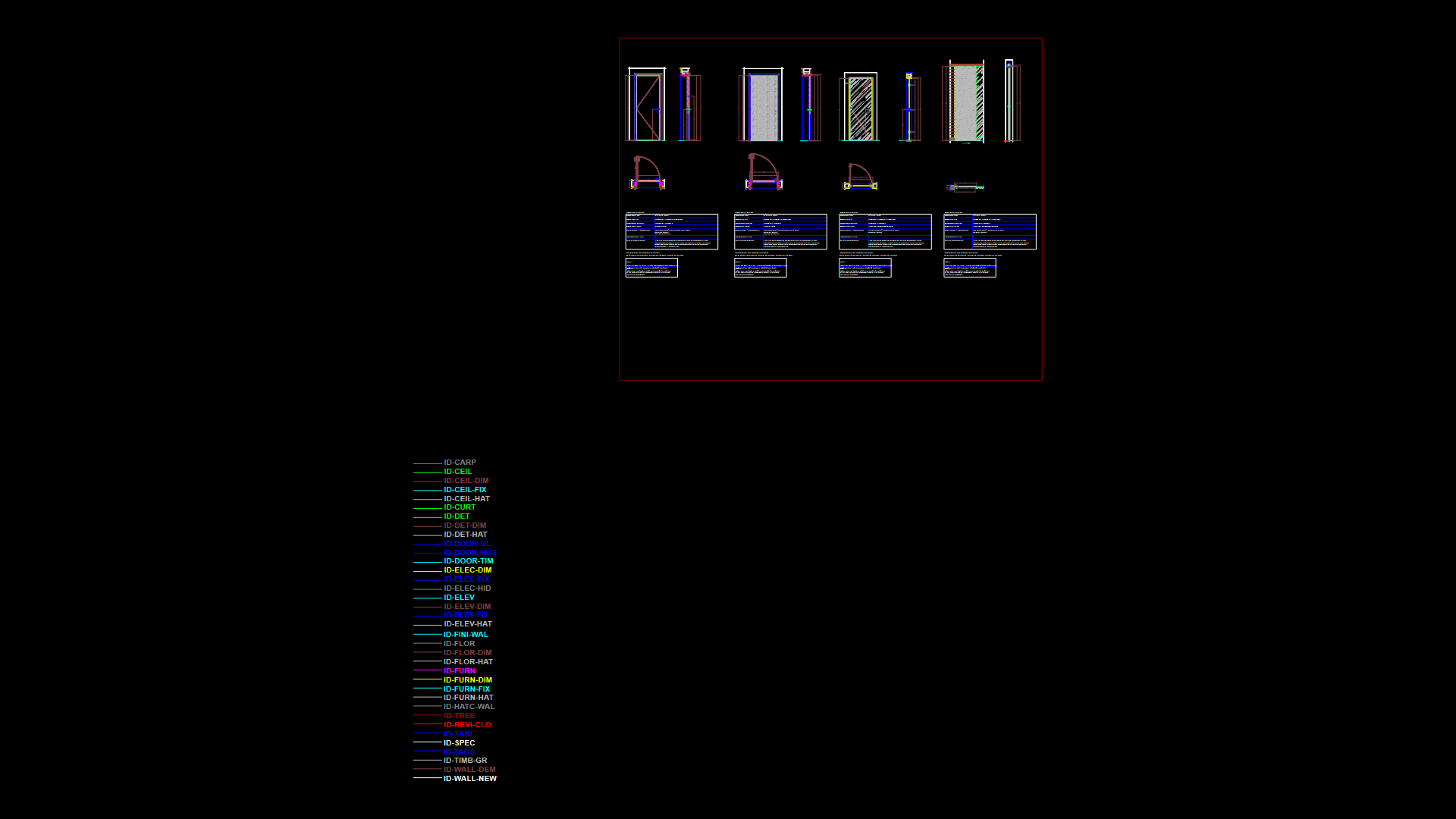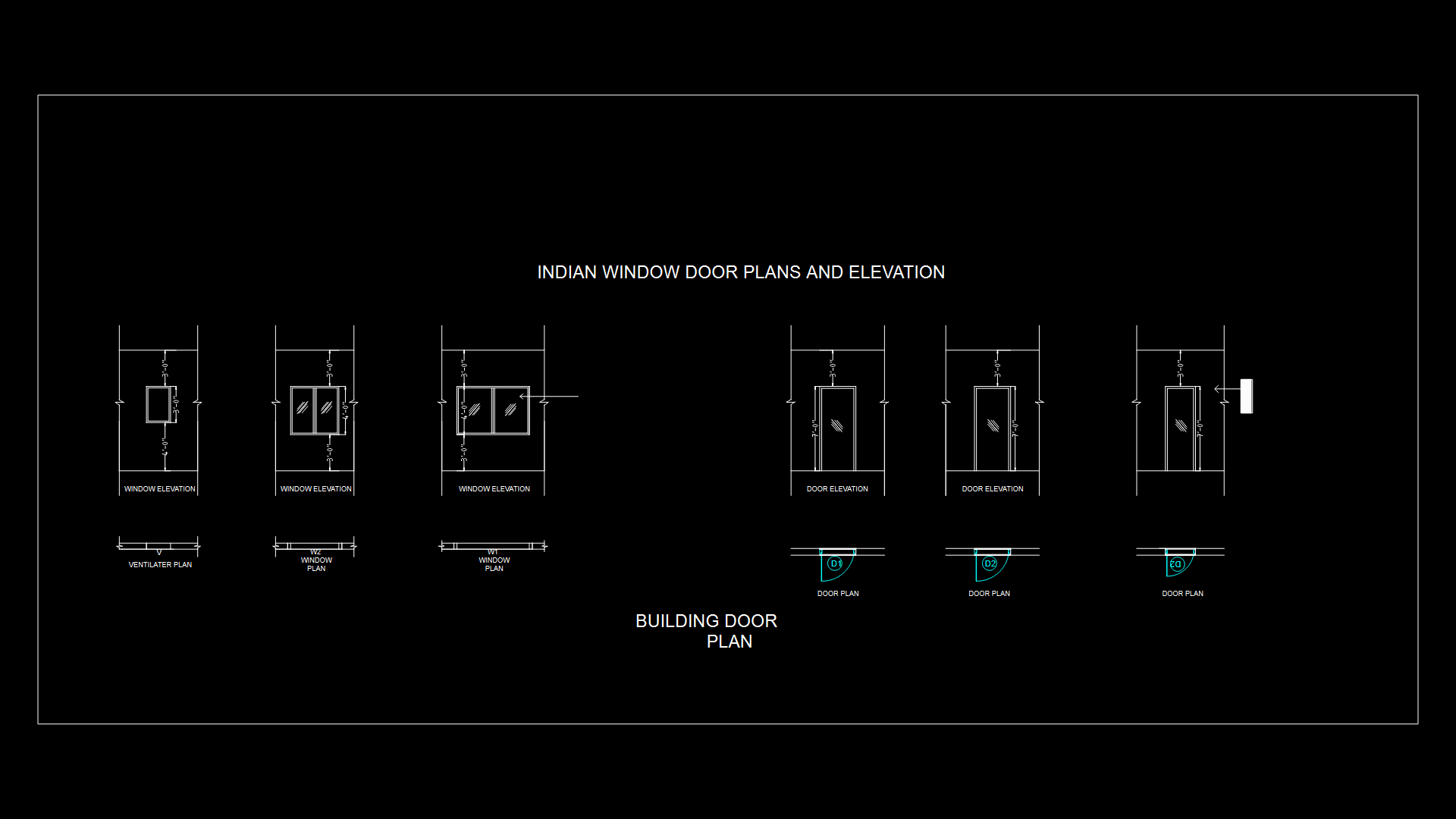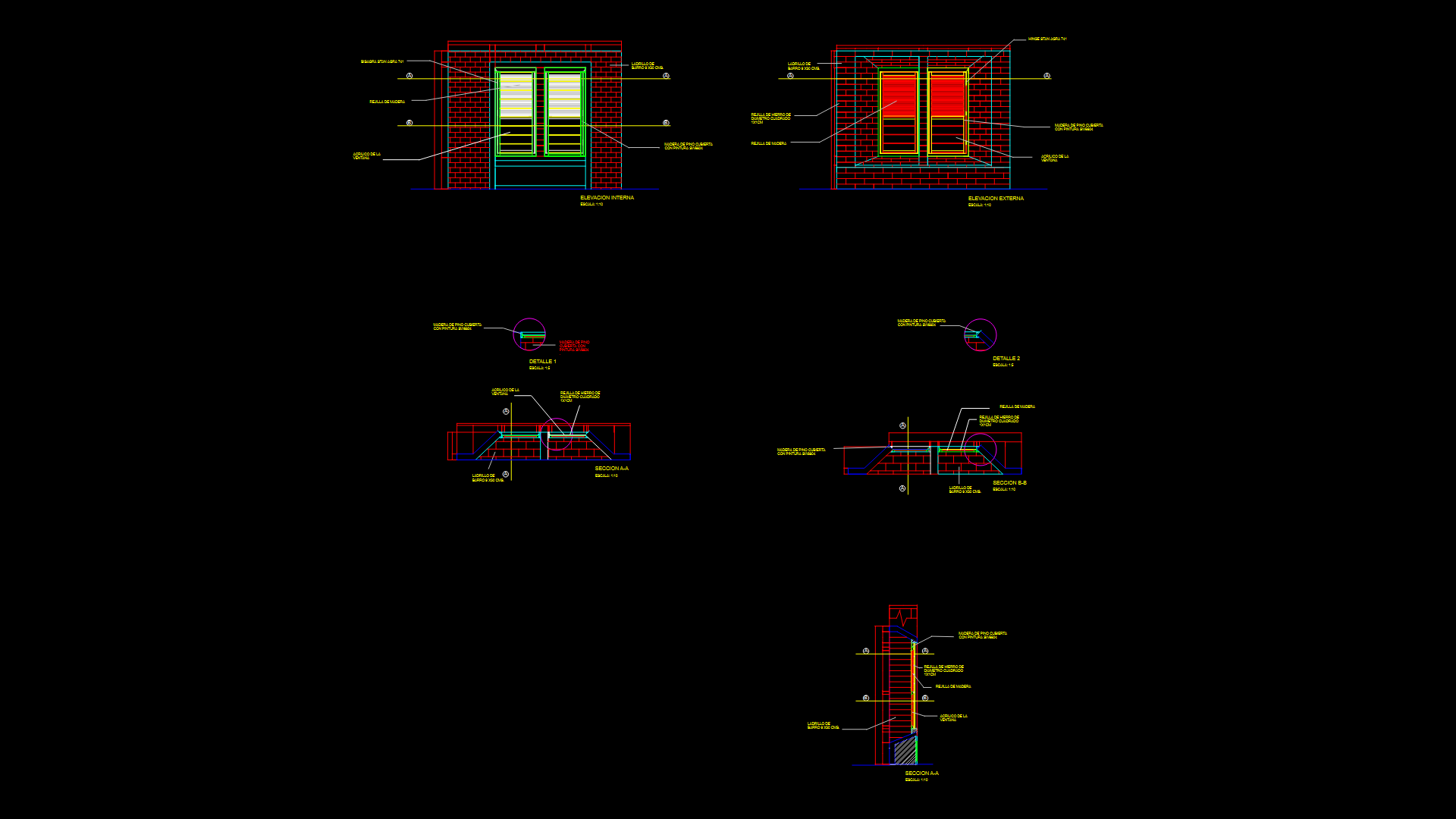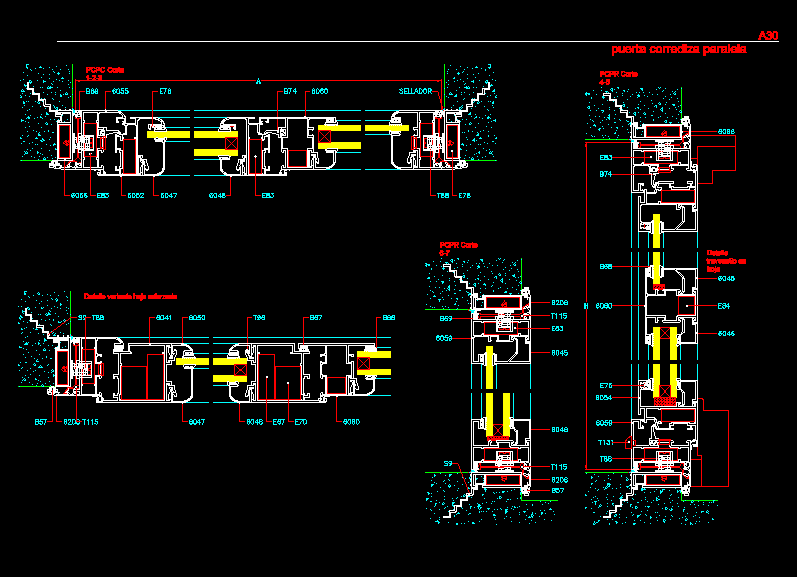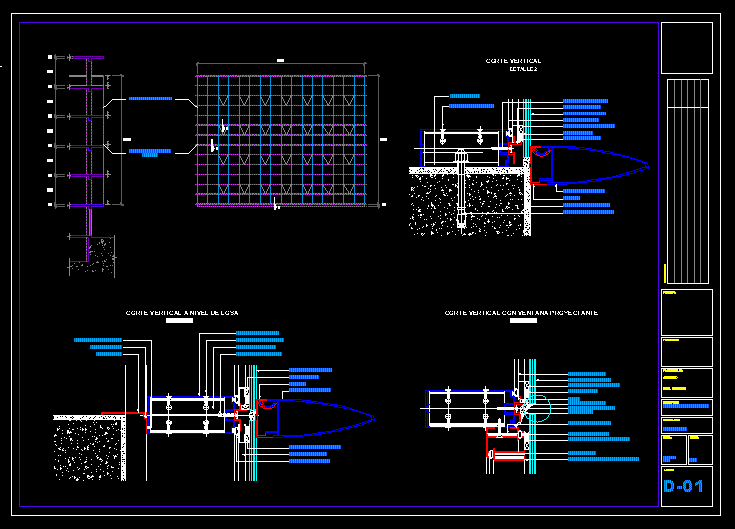Gates And Details Perimeter Wall DWG Detail for AutoCAD
ADVERTISEMENT
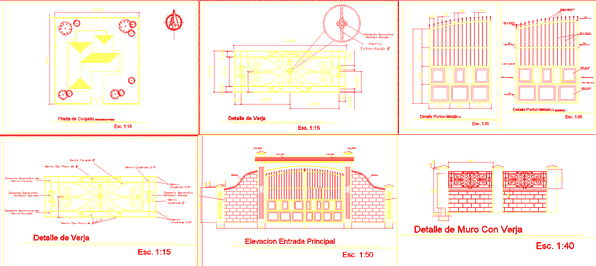
ADVERTISEMENT
FILE WITH SOME DESIGNS OF PERIMETER WALLS WITH BALCONIES INCLUDED; IN FORGED IRON; AT GUATEMALECO COLONIAL STYLE; WITH USE OF REGIONAL MATERIALS WITH MEASURES AND OWN DESIGN.
Drawing labels, details, and other text information extracted from the CAD file (Translated from Spanish):
detail metal gate, detail of gate, elevation main entrance, moldings, detail of wall with fence
Raw text data extracted from CAD file:
| Language | Spanish |
| Drawing Type | Detail |
| Category | Doors & Windows |
| Additional Screenshots |
 |
| File Type | dwg |
| Materials | Other |
| Measurement Units | Metric |
| Footprint Area | |
| Building Features | |
| Tags | autocad, balconies, colonial, designs, DETAIL, details, doors, DWG, file, forged, gate, gates, included, iron, perimeter, wall, walls |
