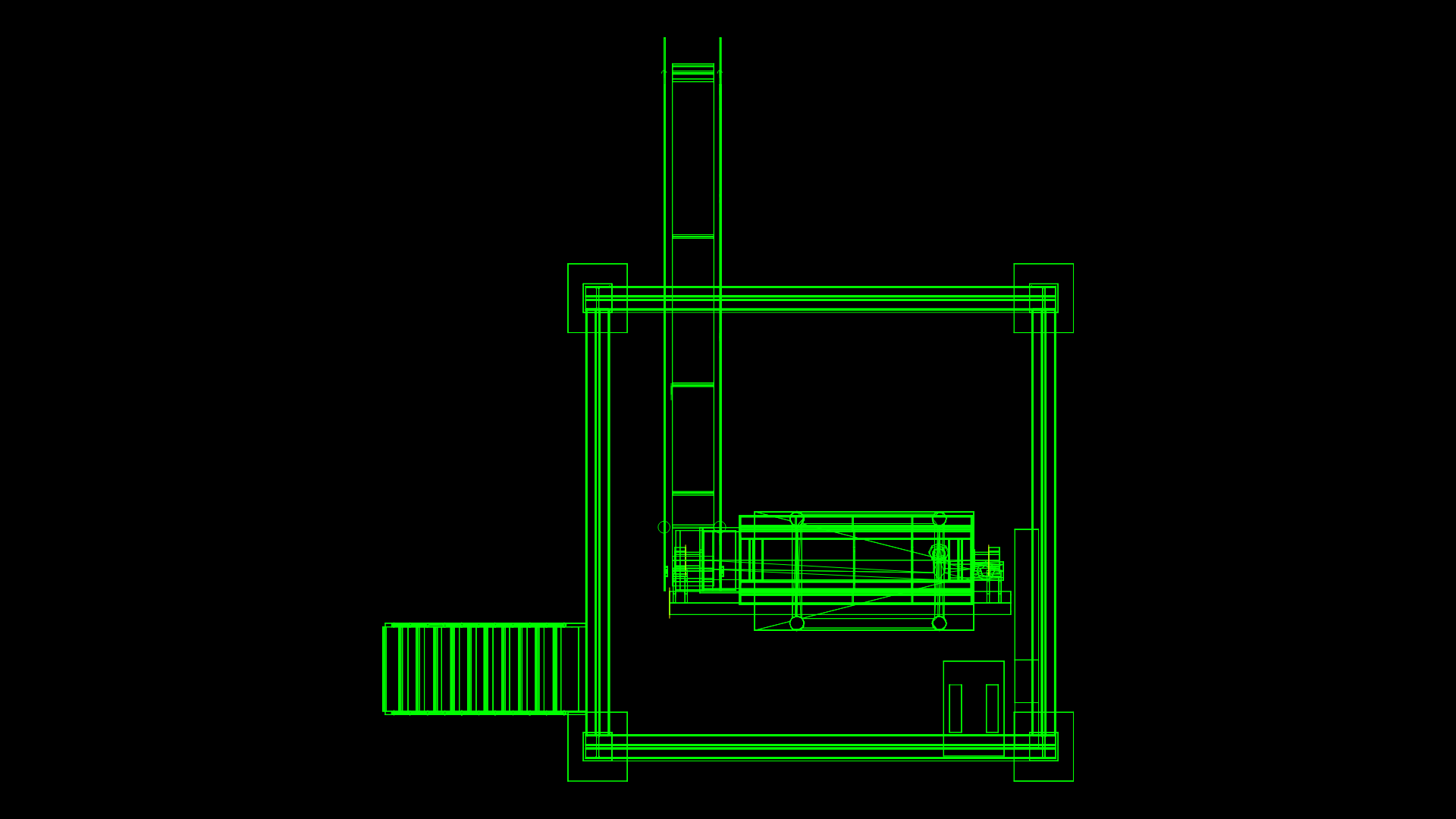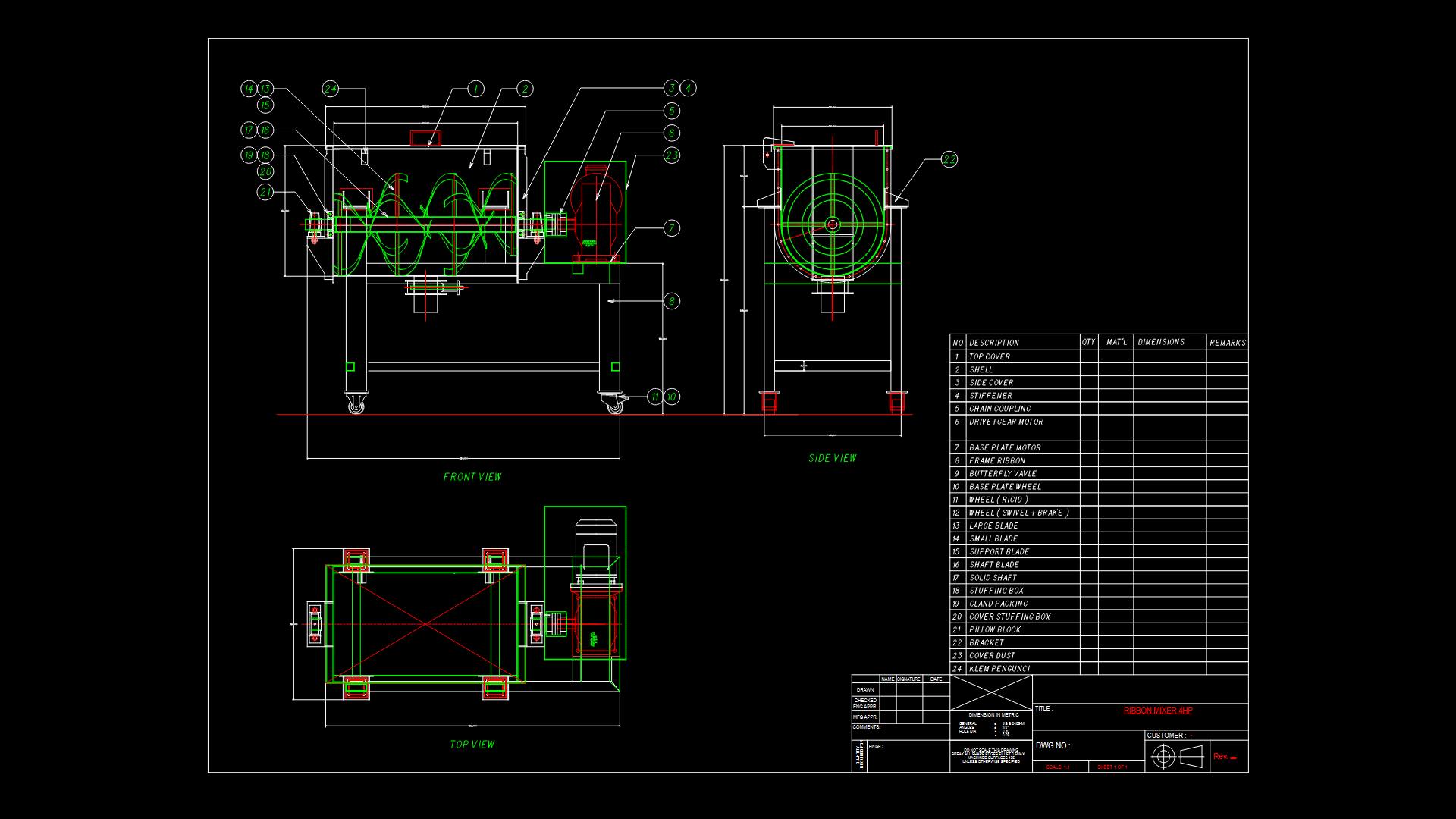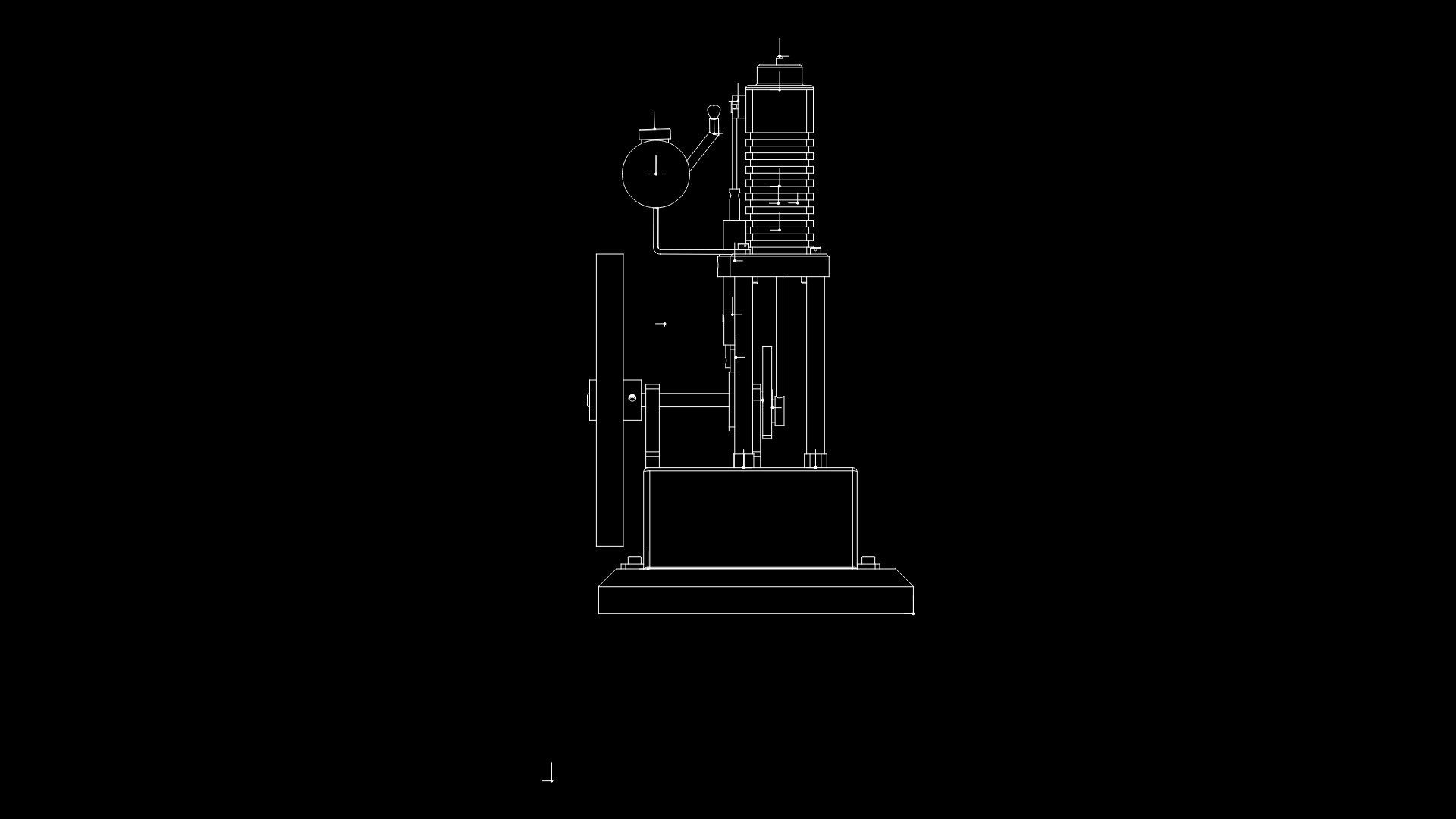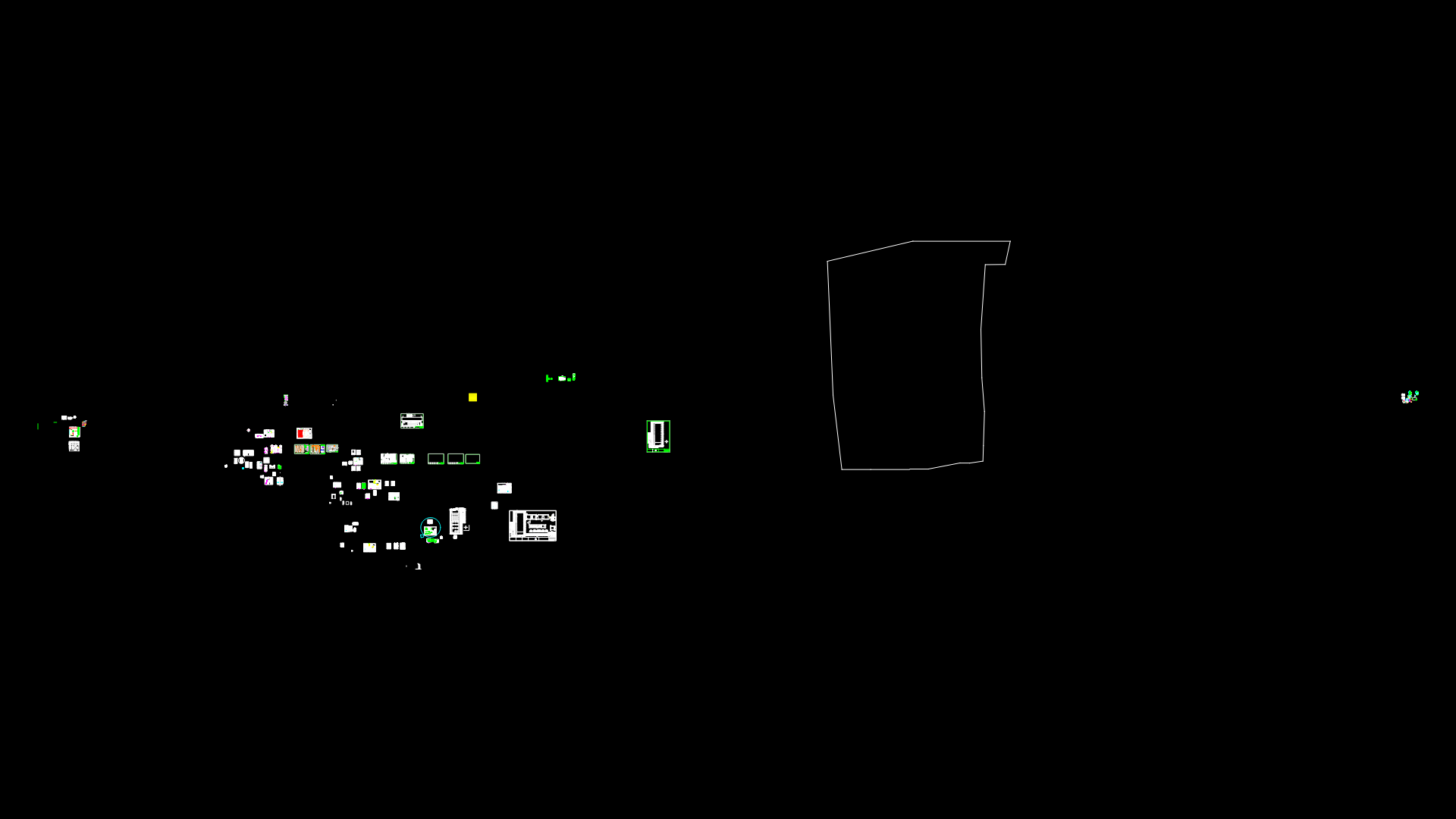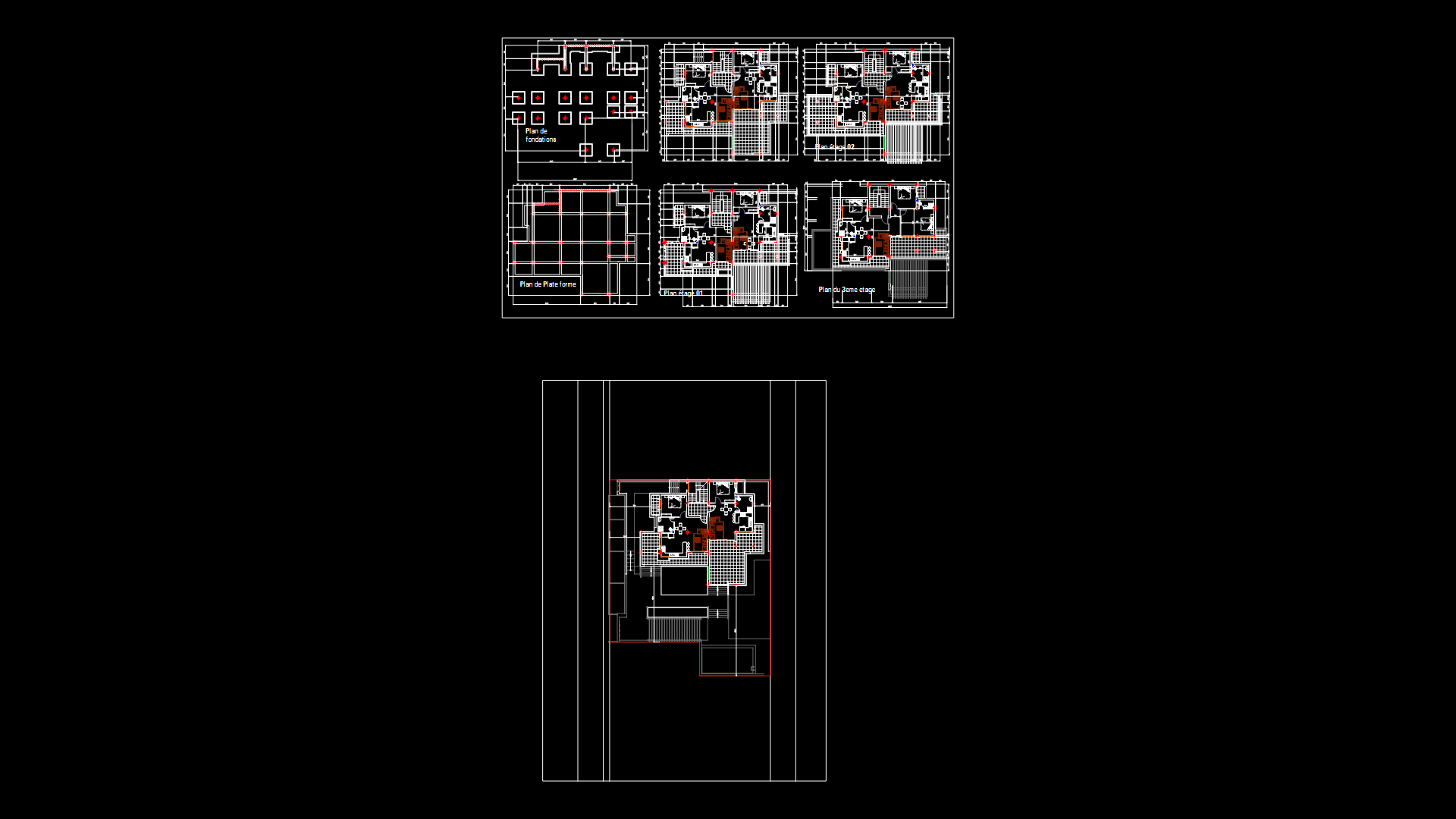General Arrangement Drawing of Steel Rectangular Water Tank
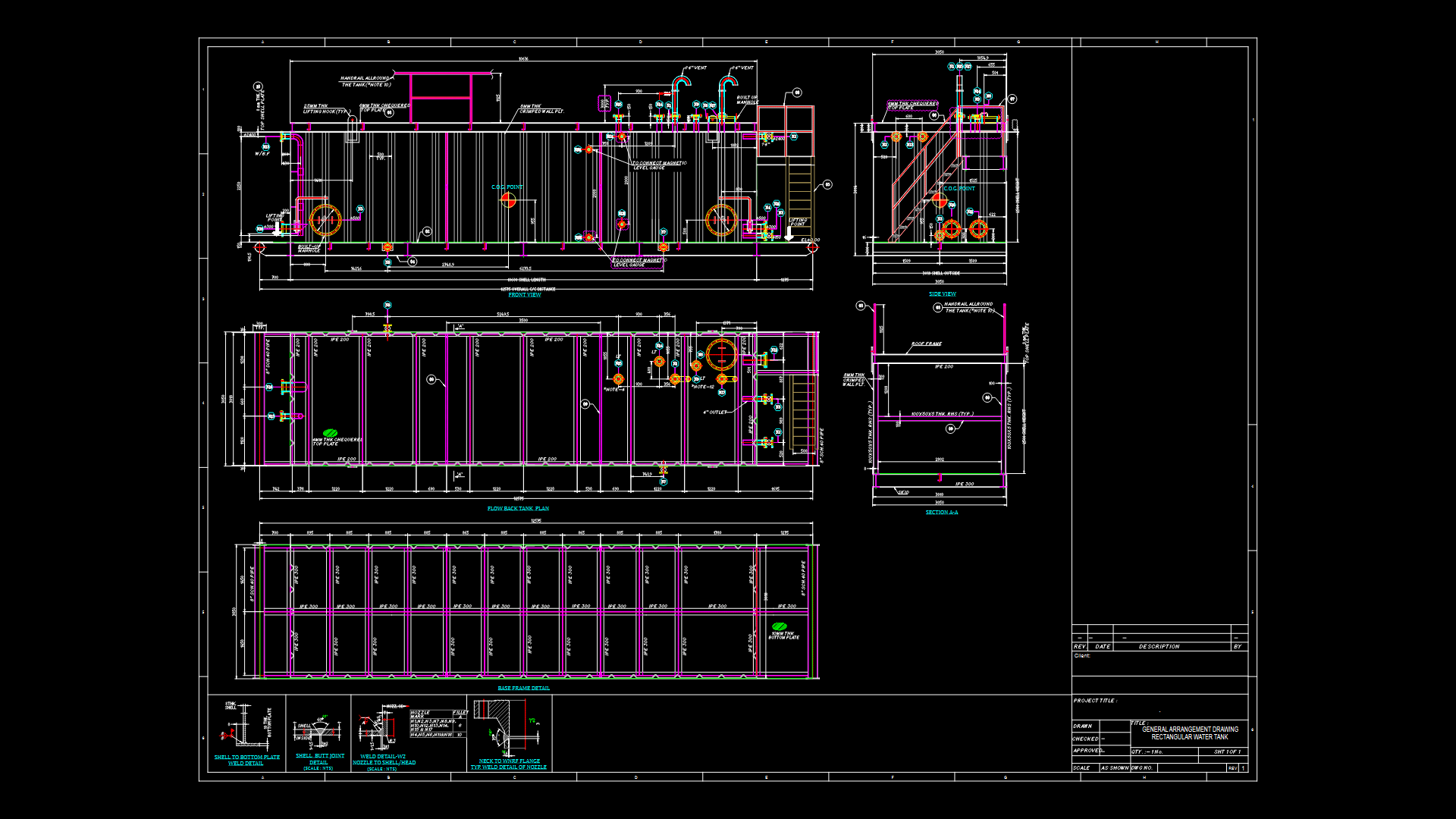
This general arrangement drawing depicts a rectangular water tank with a steel frame structure. The tank features 8mm thick crimped wall plates and a 10mm thick bottom plate, with overall shell dimensions of 10600mm length × 3018mm width × 2500mm height. The structure is supported by a robust skid base frame constructed with IPE 300 and IPE 200 beams, with 8″ SCH.40 pipes serving as main supports. The roof includes 6mm thick chequered top plates supported by 100×50×5mm RHS framing members. Multiple nozzles are incorporated, including N1-N17 connections for process functionality, with a 4″ vent and outlet connections. The tank features built-up manholes with bolted flanges for maintenance access, and includes handrails around the perimeter of the top. Lifting points are strategically positioned for installation, with C.O.G. (center of gravity) points clearly marked. Detailed weld specifications are provided for critical joints: shell-to-bottom plate, shell butt joints, and nozzle connections, with proper welding procedures indicated for structural integrity. The drawing includes plan views, side elevations, sectional details, and base frame layout, providing comprehensive fabrication information for this industrial process tank.
| Language | English |
| Drawing Type | Detail |
| Category | Industrial |
| Additional Screenshots | |
| File Type | dwg |
| Materials | Steel |
| Measurement Units | Metric |
| Footprint Area | 50 - 149 m² (538.2 - 1603.8 ft²) |
| Building Features | |
| Tags | industrial process vessel, IPE beam structure, nozzle connections, rectangular water tank, skid-mounted tank, steel tank fabrication, weld detail |
