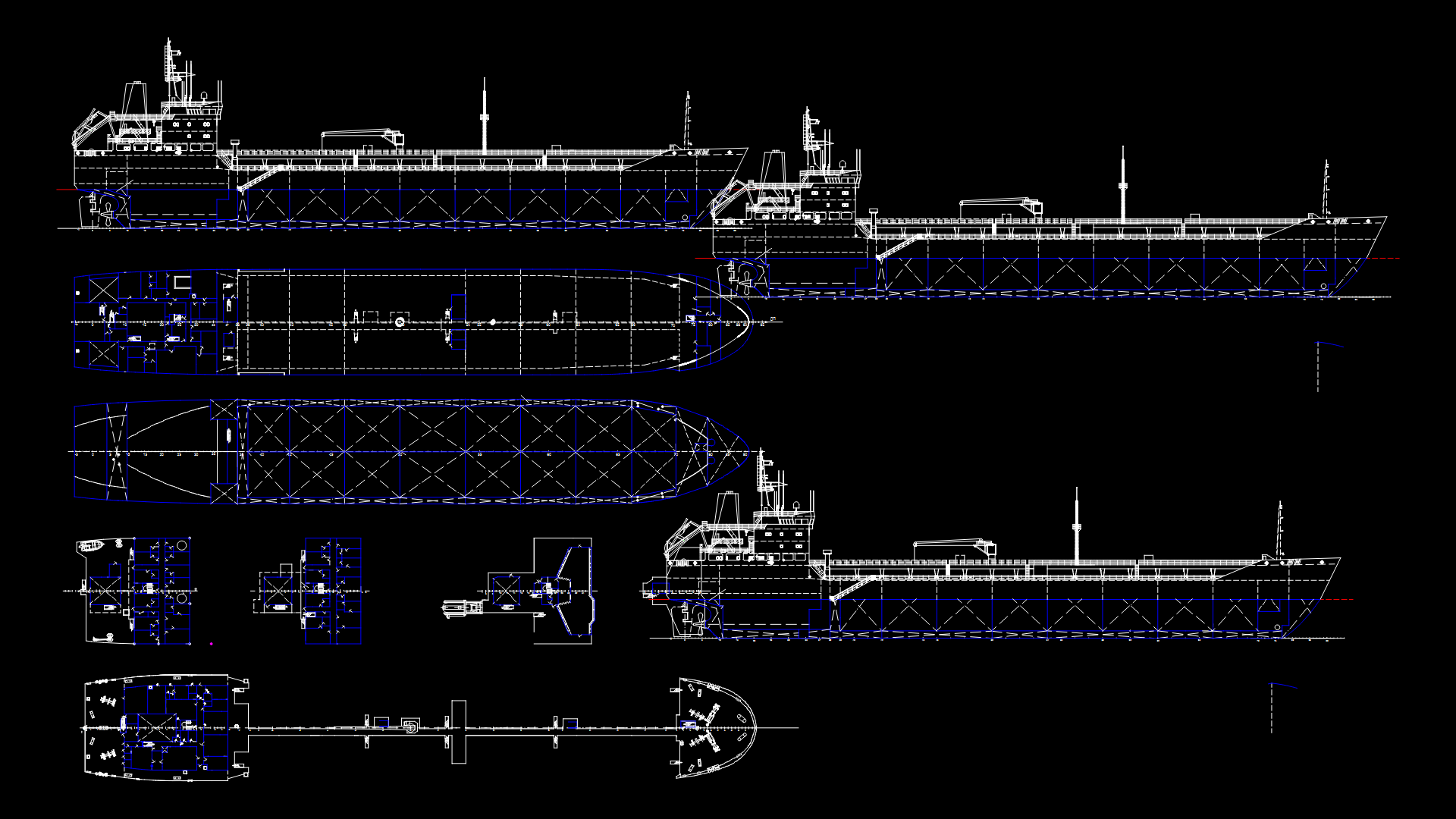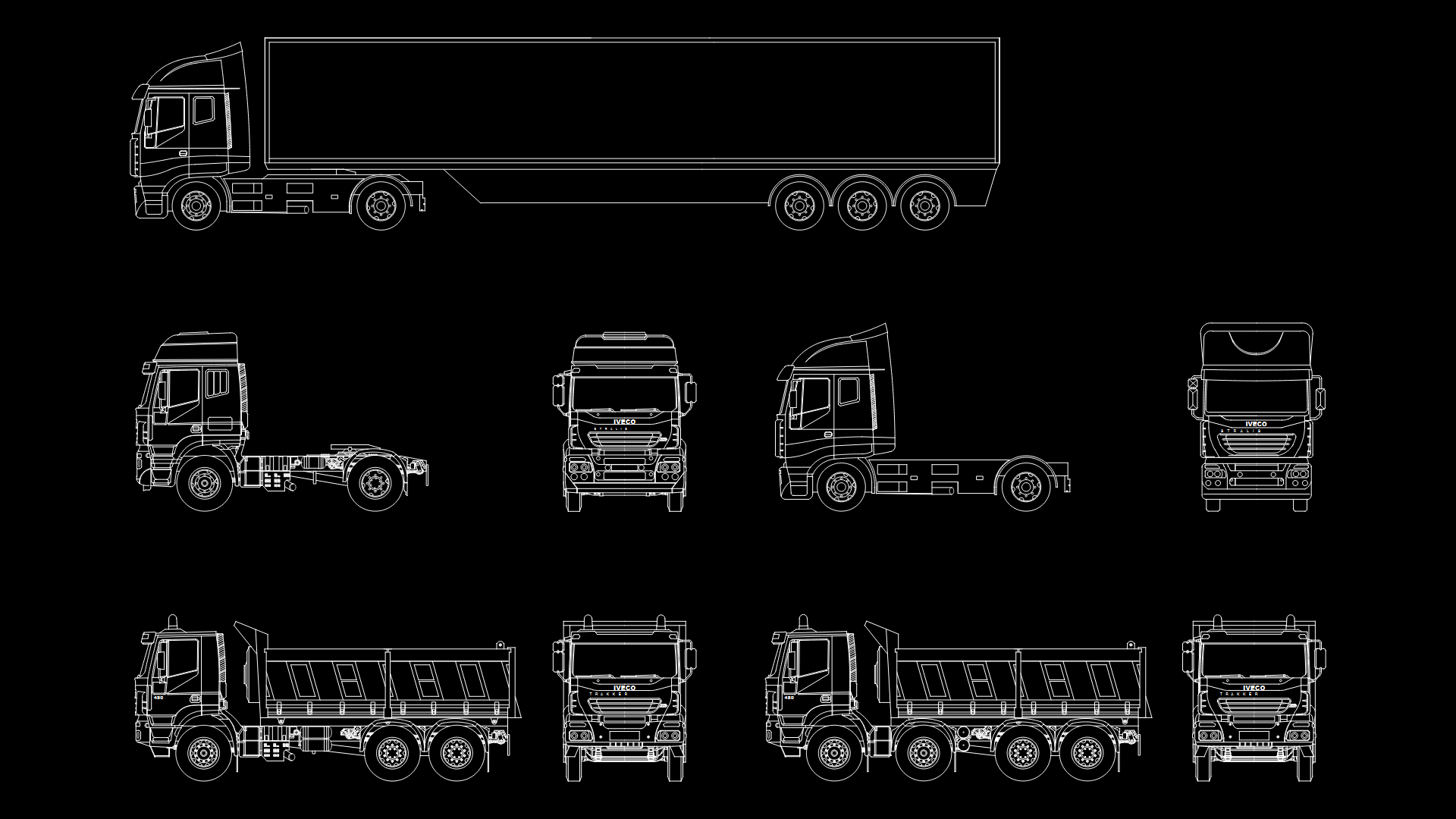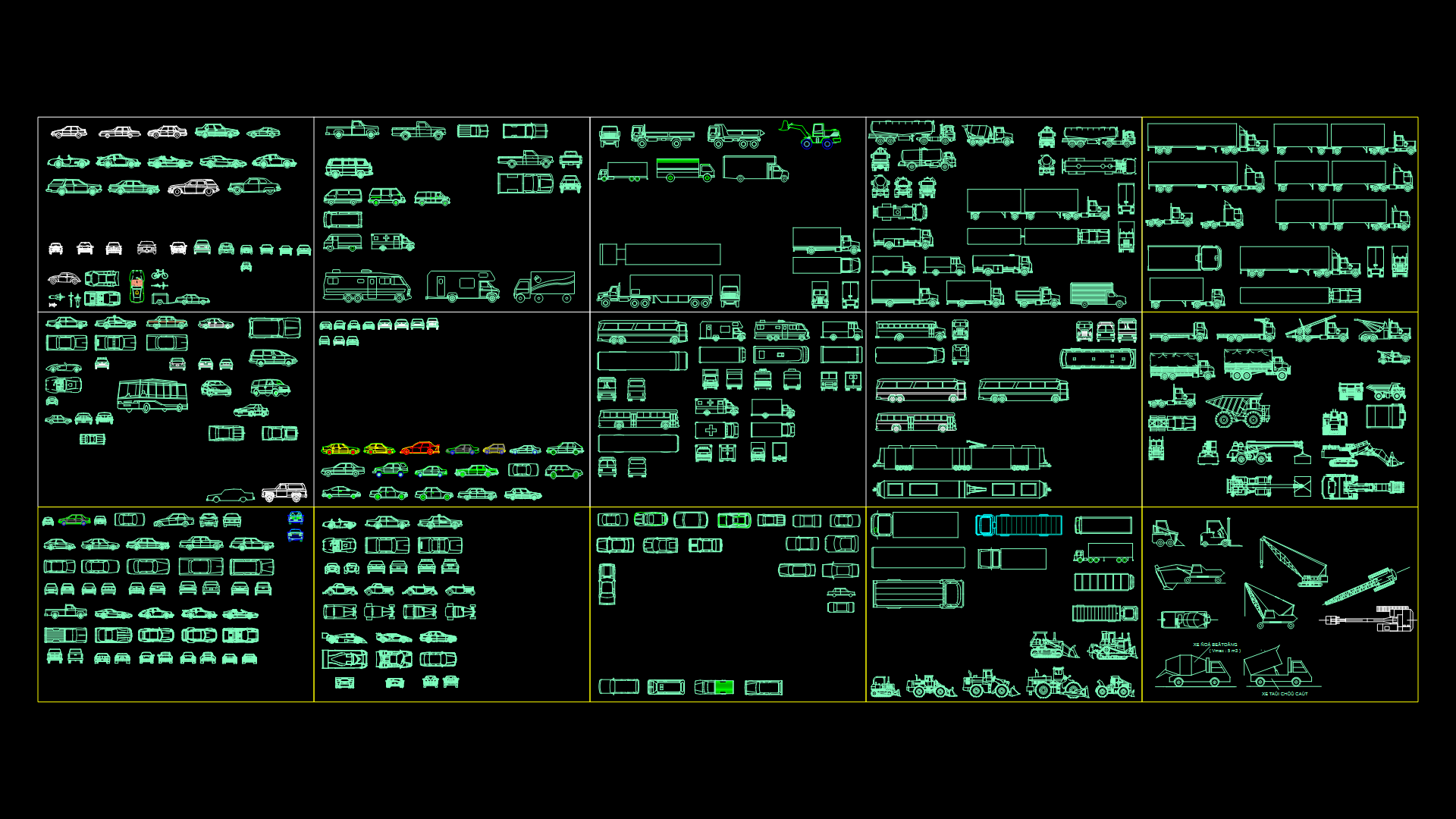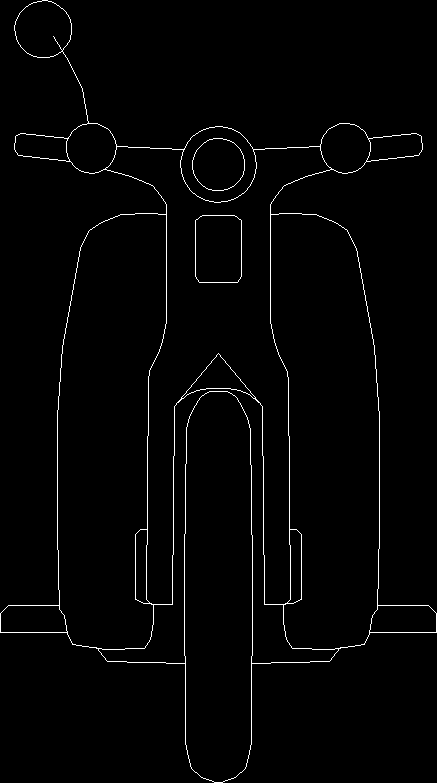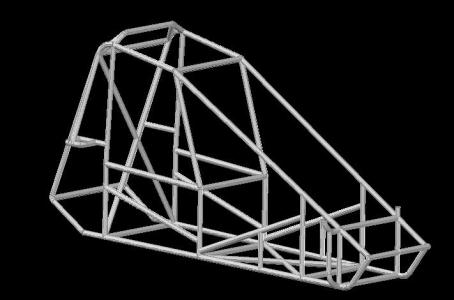General Arrangement Motorboat River DWG Plan for AutoCAD

Riverboat; typical of the Peruvian Amazon used to load products extracted from the Amazonian banks; It has side view; plant view; side and front views; is 60.00 m. length (L); 11.00 m. Sleeve (width) and 2.50 m. strut (high); They include their different environments and staterooms; motor is shown plotted; hatches; bollards; as well as its technical data box
Drawing labels, details, and other text information extracted from the CAD file (Translated from Spanish):
tq. from, ag. serv., tq. of sewage, of the exhaust, gas outlet, chap. of treated water, chap. of sewage, cap tq. of fuel, total displacement, prop, sleeve, crew, speed, power, bow sight, sight aft, length, main characteristics, l.b., l.f., engine room, tq. of fuel, tq. air bow, kitchen, bridge, control, second deck, third deck, t.h., pantry, tq. air stern, emerg., exit from, deposit, stern, tq. air, hp, bulkhead, splinter, dead, canoe, keel, poop, tank, water, stateroom, dining room, living, general arrangement, property of :, design :, cad: place, project, plan: plane nº :, date :, scale, indicated, approved, registration :, sheet, iquitos, riverboat construction
Raw text data extracted from CAD file:
| Language | Spanish |
| Drawing Type | Plan |
| Category | Vehicles |
| Additional Screenshots |
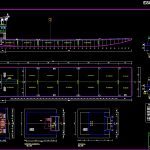 |
| File Type | dwg |
| Materials | Other |
| Measurement Units | Metric |
| Footprint Area | |
| Building Features | Deck / Patio |
| Tags | arrangement, autocad, banks, boat, boot, DWG, general, load, peruvian, plan, products, river, ship, Side, Transportation, typical |
