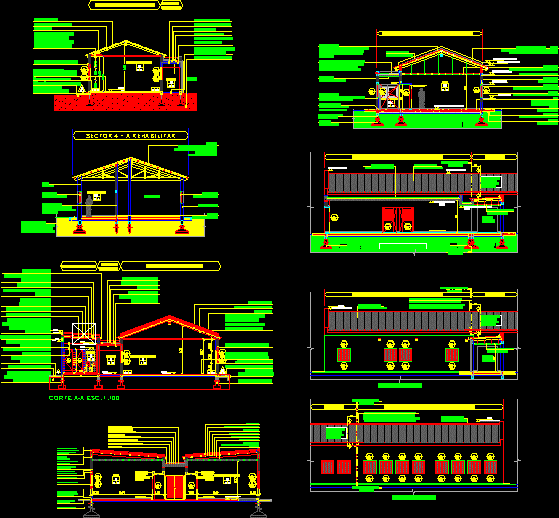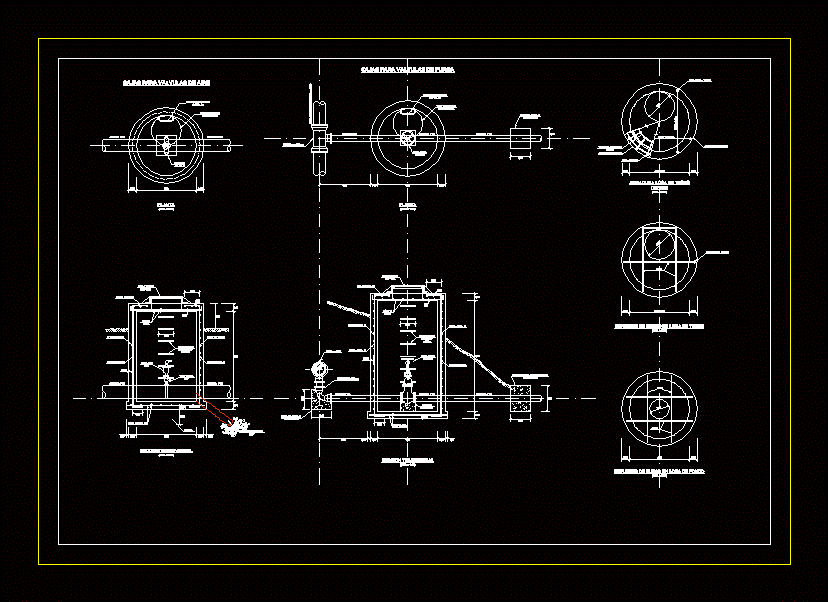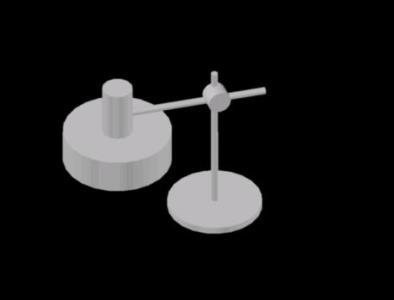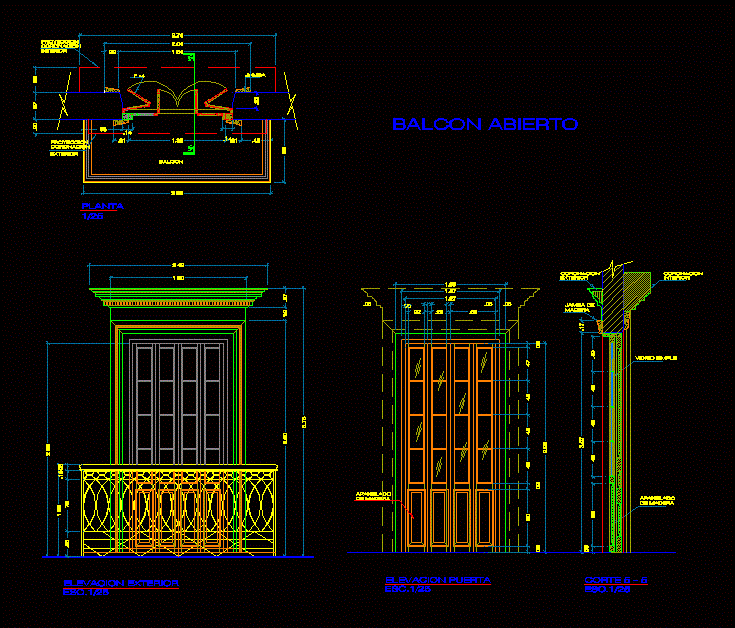General Details DWG Detail for AutoCAD

Details of any type.
Drawing labels, details, and other text information extracted from the CAD file (Translated from Spanish):
it borders, grid, grid, grid, grid, grid, grid, exterior sidewalk, iron plate, turning element for metal joinery. sheet of equal wings of iron to weld reinforced for doors., marco ch.dob. bwg, turning element for metal joinery. sheet of equal wings of iron to weld reinforced for windows., double sheet metal tube bwg, colorless laminated safety glass, expanded metal planch, aluminum anti-glazings, turning element for metal joinery. sheet of equal wings of iron to weld reinforced for windows., round knobs. in polished platinum bronze., turning element for metal joinery. sheet of equal wings of iron to weld reinforced for doors., marco ch.dob. bwg, round knobs. in polished platinum bronze., colorless laminated safety glass, expanded metal planch, tube sheet dob.bwg, double sheet metal tube bwg, aluminum anti-glare, Dob plate frame bwg, detail of sheet metalwork. door, inside, Exterior, inside, Exterior, multifunction classroom, support structure of welded mesadaplanchuela, support structure of stainless steel pileton. cm., cut, build sector, zinc roof plate made of zinc, arch should be made of common brick. It should have the same shape as the existing ones., meralica plaster rock plate ceiling., slab calculation, existing ceiling, ninf veneer, ntn, npt gallery, npt dining room, nsup sheet metal, ninf veneer, semi-covered gallery, dinning room, ninf veneer, ncielorraso, heater place, ntn, chalky mosaic, cm folder esp, subfloor cm esp., filling with selected soil, chalky mosaic, cm folder esp, subfloor cm esp., filling with selected soil, suspended ceiling, structure build calculation, expansion joint in polystyrene underlayment, existing structure, dilatation drool, build sector, according to vain, dimensions, steel sae diagonal greater diagonal weight, Iron profile angle, painting, quantity, bars, framework, Location, hands of anti-oxide hands of synthetic glaze glossy specification, sector, safety laminate mm colorless., framework, Location, leaves, glasses, termination, hardware, folded sheet of double pickled iron bwg mm. drawer type., Banderole leaf. tubes of bent double-bent iron sheet bwg mm. contravidrios aluminum reinforced of union screws of fixation of bronze platil., sheet: cloth simplon closing., hands of anti-oxide hands of synthetic enamel color designated by the inspection of work., quantity, sector, view, note:, the grilles were fixed by the plate welder the frames of the carpentry., enameled ceramic coating, ceiling new susp gypsum rock plate, existing cover of corrugated sheet of hº.gº. wooden structure, floor: granitic mosaic granulometry idem floor h., thick glass float mirror with polished edges glued with silicone adhesive the measured wall mts., cut, sanit. male, about npt, interior plaster: jaharro fine lime to the felt, npt, sup vent, nymph ceiling, nsup load, zinc sheet, nailed, boarded up, tirant
Raw text data extracted from CAD file:
| Language | Spanish |
| Drawing Type | Detail |
| Category | Construction Details & Systems |
| Additional Screenshots |
 |
| File Type | dwg |
| Materials | Aluminum, Glass, Plastic, Steel, Wood |
| Measurement Units | |
| Footprint Area | |
| Building Features | Deck / Patio |
| Tags | autocad, construction details section, cut construction details, DETAIL, details, DWG, general, type |








