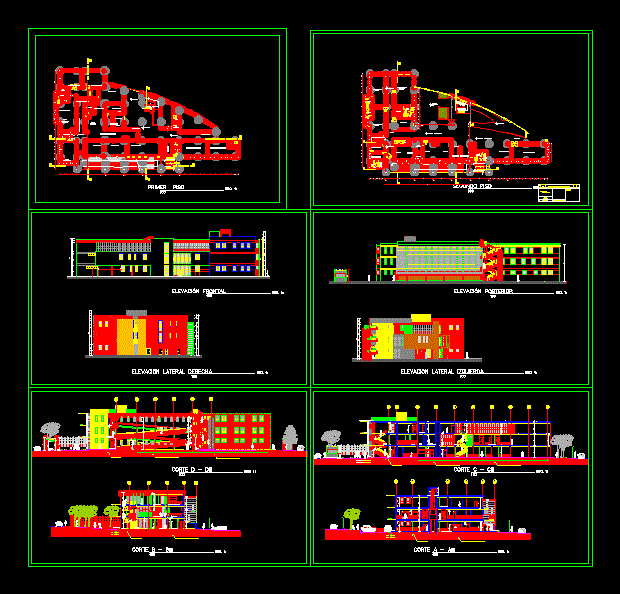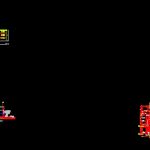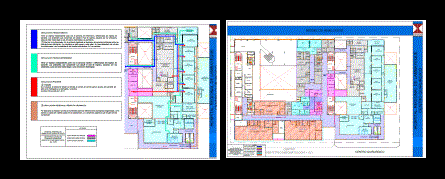General Hospital DWG Block for AutoCAD

Plants and facades
Drawing labels, details, and other text information extracted from the CAD file (Translated from Spanish):
commissary, healing room, plaster room, elevator, laundry, aseptic circulation, anesthesia, toilets, support, antepartum, delivery room, intensive care room, waiting room, ground floor, machine room, foundation slab, materila filling selected and compacted, women’s bathroom, laboratory, nurses’ office, waiting area, clothing, kitchen, darkroom, radiodiagnostic office, postpartum, support staff, dining room, restricted circulation, aisle, selected and compacted filling material, group electrogen, drug reservoir, frontal elevation, right lateral elevation, posterior elevation, left lateral elevation, delivery, secondary emergency admission, subsequent entry, transforming room, fuel tank, control, medical guard, ground floor, limp. lavachatas floor, bathroom, first floor, camera obscura, office, recovery room, maternity area, ultrasound, nursing station, bathroom per. med., restricted circulation, waiting room, locker room, operating room, incubators, cribs, neonates, vest., nursing, postpartum room, delivery room, vest. aseptic, preoperative room, sterilization, terrace, second floor, storeroom refrigeration, ironing and sewing, garbage disposal, systems room, statistics and computing, kardex, file, office, pediatrics, dietitian, nursing station, women’s dressing room, dressing room men, pharmacy, bathroom men, disabled bathroom, general store, cleaning room, reception and information, entrance hall, served, prepared, washing, main entrance, nursing, dental office, clinical laboratory, sampling, room ray x, tomography, information, medical residency, personal bathroom, technical office administration, address, limp. floor lavacht., deposit, station doctor, secretariat, dorm. of support, multipurpose room, meeting room, kitchenette, reception, hospital, date, location map graphic scale, management :, bolivia changes, evo meets, second level
Raw text data extracted from CAD file:
| Language | Spanish |
| Drawing Type | Block |
| Category | Hospital & Health Centres |
| Additional Screenshots |
 |
| File Type | dwg |
| Materials | Other |
| Measurement Units | Metric |
| Footprint Area | |
| Building Features | Elevator |
| Tags | autocad, block, CLINIC, DWG, facades, general, health, health center, Hospital, medical center, plants |








