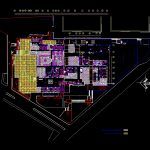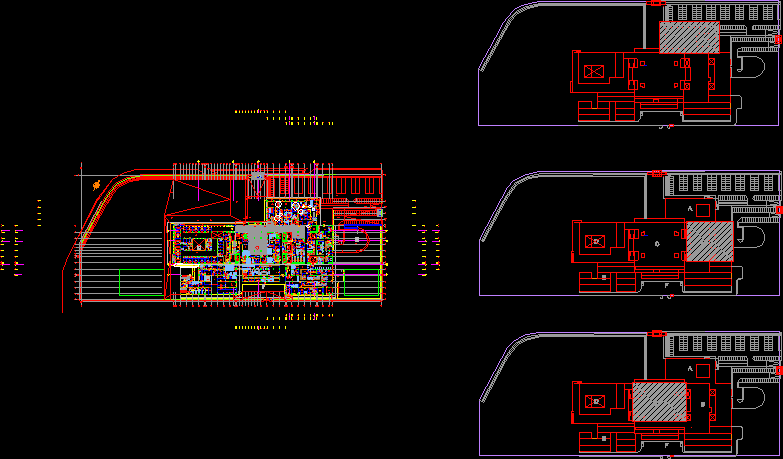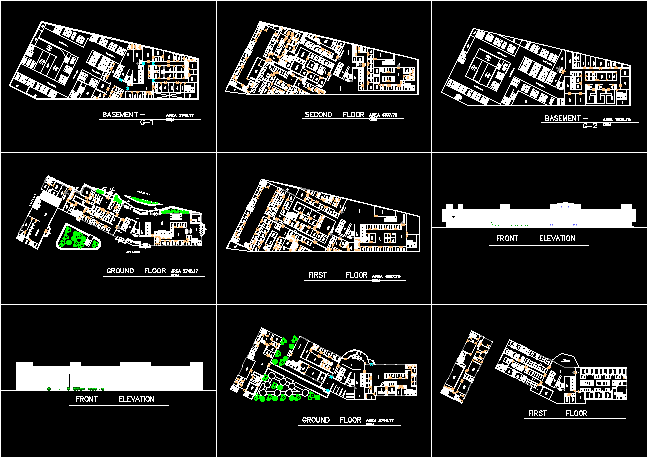General Hospital DWG Block for AutoCAD

General Hospital level furniture.
Drawing labels, details, and other text information extracted from the CAD file (Translated from Catalan):
axis, resonance, carpinteria, projection cover, cellar, tower, cooling, fences, diesel, j a r d i n, gardening, s a c o n a m e n t o p a l a z a d a c a c a s, bridge, access, urgencies, bathroom, portable, white area, sanit., ophthalmology, dental, waiting room, women, baths and dressing rooms, dressing room, men, baths and vest., circulation, garden, telecommunications, office, external consult, ce and e., general store, tocochirurgia, surgery, c. nurses, j. service, t. doctors, intensive care unit, t. nurses, machines, social work, elevator, duct, plaster, cures, septic, lava, comodos, medica., secretary, rest, control, doctors, room shock, camillas, decontamination., cleanliness, rlimpia, box, urgencies, r. dirty, wait, nurses, s.p.h., s.p.m., boss, service, s.h., post-operative recovery, telecom, central, nursing, tableros, cardiology, utileria, therapy, c.b., thermocunas, baño artesa, and r. s., transfer, roperia, and rs, equipment, rolling, workshop, aneste., washing surgeons, rs, operations, delivery, stowage, computing, control and reports, pharmacy, public attention, pathological anatomy, intendencia, telephones, ups, prewash, duct of installations, otorrin, gynecology, pneumatic. and, obstetrics, medicine, general, paediatrics, file, doctor’s offices, support files, garden, duct, vestibule, planning, family, oratory, epidemiology, coord., ts, flying projection, preventive, ramp, medical, hemodynamy, bank of blood, office, special processes, wc, mastography, cto. dark, fluoroscopy, vest, classification, and distribution, t.m., bateriology, sanit. public, roperia, c.i.a., hom., muj., urgencies and, hematology and, receipt, mtras. urgent, imaging, laboratory, electric, elevators, revision, ups, ultrasound, tac., storage, utility toilet, kitchen, dining room, warehouse, dishwasher, dietology, head of plaster, electric substation, manifold, machine house, hydraulic, marine, ladder, project. step, room labor, personnel, control of, human, resources, sewing, laundry, clean clothes, projection, flying, admission, hospitality, social work, clothes, street, internal, workshops, archi., post-parto recovery, waiting room, project. step facilities, electric, gpci, and empty pumps, switch, histopathology, and cytology, parts, anatomical, distribution, washing and, samples, corpses, identification, macroscopic, photography, room, necropsies, pathologists, waiting room, debts , attention, refrigerator, description, material, consumption, material washing, assembly, gloves, boss service, sterile delivery, operating room, prewash, hospital, delivery, sterilization, sterile, facilities, passage of, ambulances, poyo, plaza, cenefa, indica remodeling area, indicates area of expansion
Raw text data extracted from CAD file:
| Language | Other |
| Drawing Type | Block |
| Category | Hospital & Health Centres |
| Additional Screenshots |
 |
| File Type | dwg |
| Materials | Other |
| Measurement Units | Metric |
| Footprint Area | |
| Building Features | Garden / Park, Elevator |
| Tags | autocad, block, CLINIC, DWG, furniture, general, health, health center, Hospital, Level, medical center, office |








