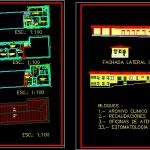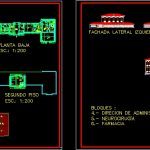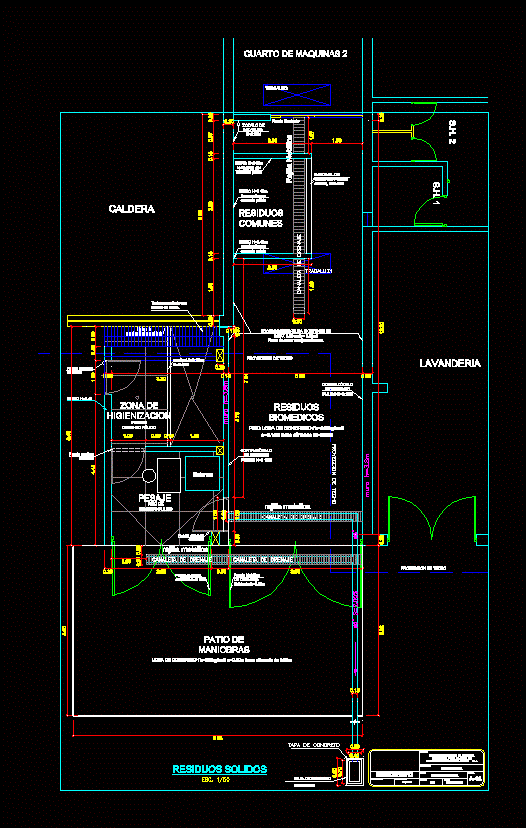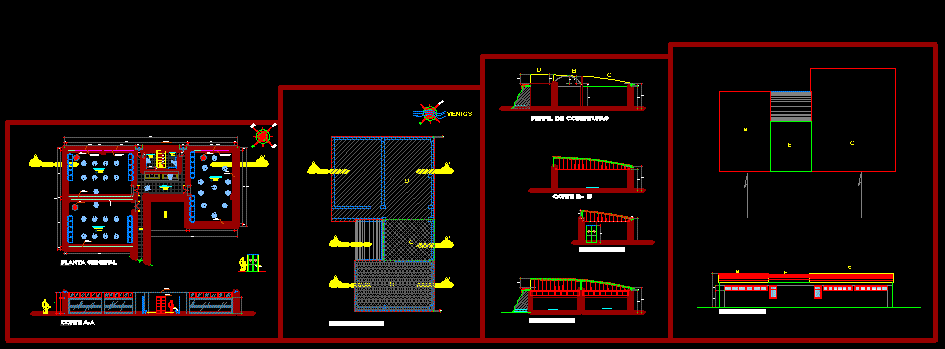General Hospital Lapaz DWG Block for AutoCAD

Detalle of a general hospital setting in the city of La Paz.
Drawing labels, details, and other text information extracted from the CAD file (Translated from Spanish):
general hospital, waiting hall, dental office a, dental office b, deposit, information, records, kardex, office, doctor’s office, kitchen, resident’s bedroom, classroom, dental office, doctor’s office, ground floor, basement , first floor, roofs, exterior facade, left side facade, right side facade, interior facade, closed elevator, out of service environment, pharmacy, cashier, pharmacy headquarters, pharmacy, nursing headquarters, corridor, closet, head of personnel, general admission, sumi, deposit, neurosurgery main entrance, bathroom, men’s room, small bedroom, women’s room, nursing room, patio, intensive therapy room, doctor’s office, bedroom, glass wall, teaching room, administration, accounting, teaching department, human resources, waiting room, address, dining room, auditorium, systems area, museum, second floor
Raw text data extracted from CAD file:
| Language | Spanish |
| Drawing Type | Block |
| Category | Hospital & Health Centres |
| Additional Screenshots |
  |
| File Type | dwg |
| Materials | Glass, Other |
| Measurement Units | Metric |
| Footprint Area | |
| Building Features | Deck / Patio, Elevator |
| Tags | autocad, block, city, CLINIC, detalle, DWG, general, health, health center, Hospital, la, medical center, paz, setting |








