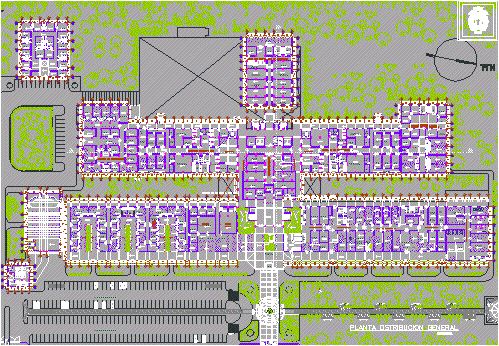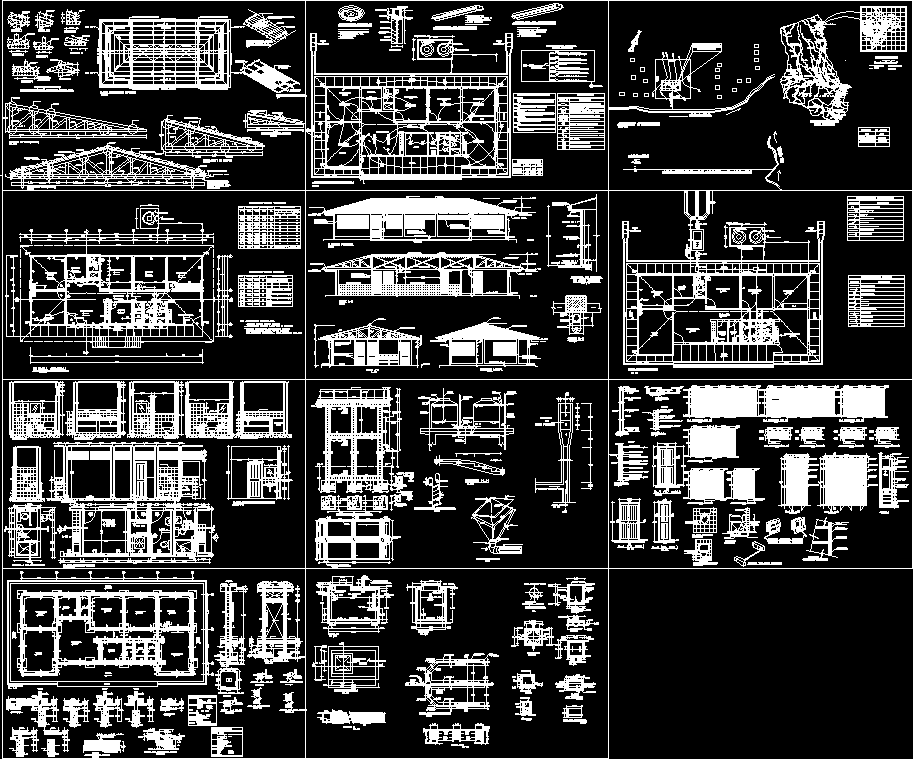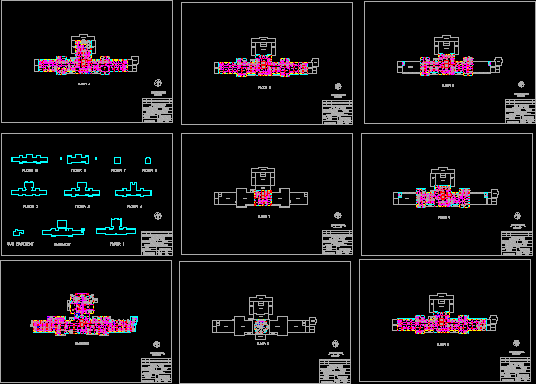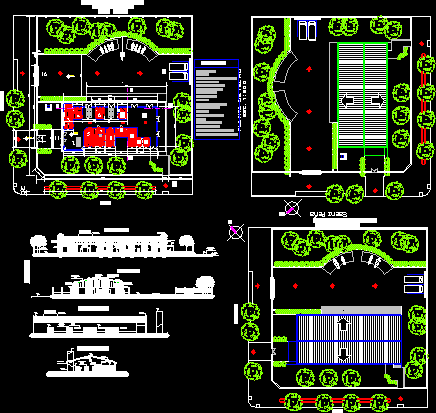General Hospital – Pisco, Peru DWG Full Project for AutoCAD

Hospital project in Pisco Type III
Drawing labels, details, and other text information extracted from the CAD file (Translated from Spanish):
nm, iny, front side bucky unit, cassette film plane, taking of, oxygen, washing, area, ss, interview, cubicle of, cunero, social work, instrumental, washing, solutions, preparation of, sterilization, materials, stock of, clean clothes, of apparatuses, warehouse and cleaning, reception of, gloves, headship, of materials, preparation and packing, ambu surgery, amb. patients, prep cubicle, clothes, clean, clothes of, patients, room wait, surgical center, anesthesiol., office, room, operation, recovery, males, ss.hh., ladies, dressing, reception, and control, change, stretcher, boots, deposit, sterile material, pre-wash, vestibule, garbage area, cleaning room, anesthesia, laundry, surgery, portable x-rays, sterile equipment and equipment, obstetrics unit, neonatology, ward, dilatation, evaluation, and preparation, infectious-contagious unit, admission, and box, triage, secretary, demonstration, station, nurses, c. suc., c. lim, sh, topic, supplies, delivery room, elevator, sterilization, kitchen, vest, laundry, storage, clothes, drying, receipt, sorting, and weighing, sewing, ironing, cms., duplex, tube feeding, sanson line , mod. hs-simplex, commercial oven, ref., camera, trap for grease, delivery of dishes, bar-buffet, cupboard, dietologist, dormitory, deposits, mechanics, equipment, workshop, carpentry, painting, air cond., gasfiteria, electricity, forklift, service, diagnostic help unit, intake cubicle, laboratory, samples, emergency, bacteriology, hematology, biochemistry, research, stretchers, and chairs, storage, clinical pathology, immunology, coproparasitology, microbiology, culture of means, admission and, pac. internal, control, technical, c. dark, x-ray, office, plate, preparation, patient, interpretation, mammography, dental, ultrasound, diagnosis by images, file, wait, rest and, resonance, magnetic, tomography, blood bank, cubibulo, transfusions, sample taking, blood, reception and, typification, bank, technician, pharmacy, scintillation, scintigraphy, room, radio, camera, hot, dark, nuclear medicine, laboratories, mammography, hydrotherapy, thermotherapy, physiotherapy, electrotherapy, electrodiagnostic , traction cubicle, mechanotherapy, psychomotricity, cervical lumbar, clinic, physical medicine and rehabilitation, external consultation unit, doctor’s office, pediatric, internal medicine, neurology, urology, cardiology, psychiatry, allergies, dermatology, oncology, nephrology, endocrinology, otorrinoraling., ophthalmology, traumatology, senior’s office, gastroenterology, injectables, general, medicine, obstetric-gynecology, odontology, pulmonology, ward wait, adult triage, dressing rooms, stage, sshh males, foyer, medical record, office, distribution, product store, deposit, clinic, box, appointments, reports, central communication, library, pathology unit, vest. of, cadaver, and delivery, cadaver, autopsy, refrigeration, work, microscop., histopatol., file parts, anatomics, macroscopy, washing and, photography, microscopy, cadavers, emergency unit, portable, c. limp., trab. enf., hydrat. ped., laboratory, observation room, adult males, surgery, minor, casts, traumashok, obs. room, adult women, observation room, children, c. dirty, equipment and med., nurses station, unjbg, date :, lamina:, hospital type iii, student :, theme:, v design workshop, departmental support, pisco, code :, ss.hh. males, treatment, c. sept., doctors, ss.hh. ladies, isolated, consulting, deposit, work, c. septic, gas laboratory, washing-dishes, pastry, intensive care unit, hemodialysis room, priming filters, dialyzers wash room, service hall, change of, ceye, ss.hh. visit, hemodialysis unit, accounting, treasury, sterile, vig., pedestrian, income, v e h i c u l a r, vehicular, exit, parking, main income, centrifugation, tableware, cisterns, pumps, cauldrons, antechamber, dietitian, pantry, c.f. fruits, c.f. vegetables, nutrition and diet, personnel, dining room, bakery, store, delivery gamelas, c.f. dairy products, c.f. meats, gardening, tools, oil, tanks, clean clothes, filter deposit, filter outlet, dirty clothes, water treatment plant, meetings, supplies, patient clothes, pre hemodialysis, clean clothes deposit, equipment storage, c. clean, wash-, flat, dirty, living room patients, j. surgery, instersticio, engineer espector, supply, engineering, sanitation, environmental, direction, subadireccion, table of parts, administrator, legal advice, social worker, planning, logistics, administration unit, emergency – services, general public, chapel, chimney, trash, incinerator, maneuvering yard, computer center, reading room, library, research unit
Raw text data extracted from CAD file:
| Language | Spanish |
| Drawing Type | Full Project |
| Category | Hospital & Health Centres |
| Additional Screenshots |
 |
| File Type | dwg |
| Materials | Other |
| Measurement Units | Metric |
| Footprint Area | |
| Building Features | Garden / Park, Deck / Patio, Elevator, Parking |
| Tags | autocad, CLINIC, DWG, full, general, health, health center, Hospital, iii, medical center, PERU, pisco, Project, type |








