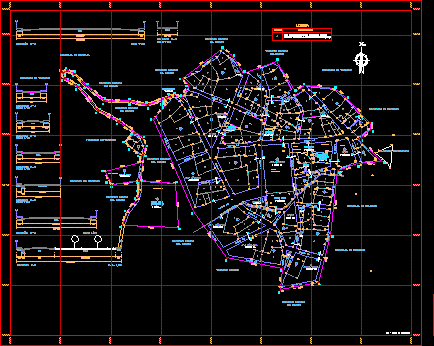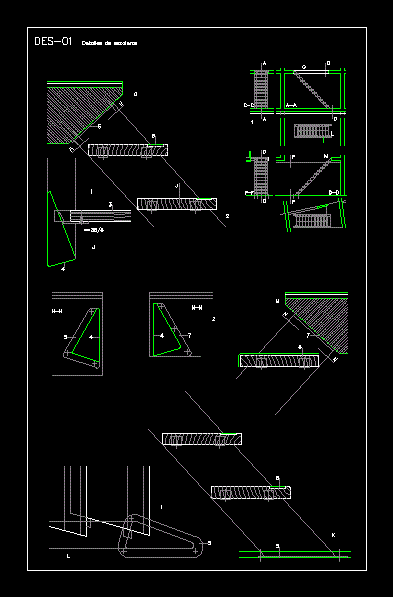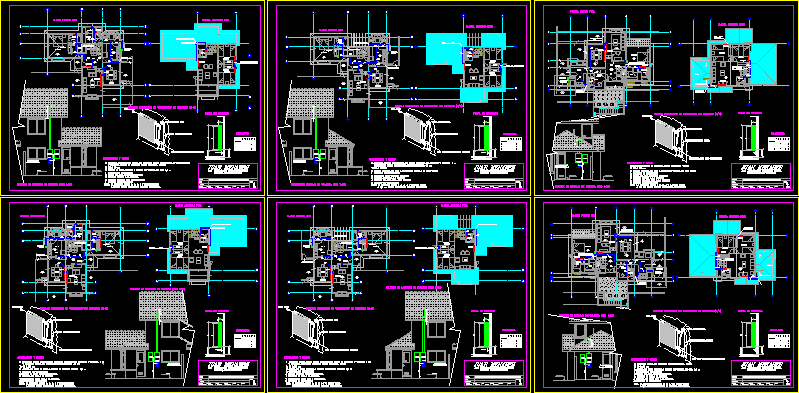General Plan Map, Pampacolca District, Castilla, Arequipa, Peru DWG Plan for AutoCAD

Comprehensive Plan General de San Antonio – Pampacolca District – Castilla – Arequipa PERU
Drawing labels, details, and other text information extracted from the CAD file (Translated from Spanish):
reserv, posta med, local with, channel, church, education, countryside, bullpen, square, sports, countryside, cemetery, reservoir, pampacolca, san antonio, layout, sheet number, flat, building code, plane number, populated center, Department, arequipa, Castile, district, province, technical area, date, scale, topography:, edition:, archive, nc grid, Street, passage, Street, passage, Street, reserved area, reserved area, green, area, reserved area, Park, green, area, education, other purposes, education, communal, services, square, green, area, green area, other purposes, sports area, Park, green area, communal, services, green, area, green, area, green, area, of health, services, other purposes, other purposes, reserved area, green area, passage, Street, passage, Street, irrigation canal, Street, passage, Street, Street, irrigation canal, passage, section, sidewalk, scale:, track, sidewalk, track, scale:, sidewalk, section, track, scale:, sidewalk, section, sidewalk, scale:, track, scale:, section, sidewalk, channel, sidewalk, track, garden, sidewalk, track, sidewalk, scale:, section, section, scale:, passage, owned by third parties, of the state, ground eriazos, of the state, ground eriazos, of the state, ground eriazos, of the state, ground eriazos, of the state, ground eriazos, of the state, ground eriazos, of the state, ground eriazos, of the state, ground eriazos, passage, channel, section, scale:, sidewalk, which will be transferred to the urban land registry, lots registered in the real estate register, description, symbol, legend
Raw text data extracted from CAD file:
| Language | Spanish |
| Drawing Type | Plan |
| Category | City Plans |
| Additional Screenshots |
 |
| File Type | dwg |
| Materials | Other |
| Measurement Units | |
| Footprint Area | |
| Building Features | Car Parking Lot, Garden / Park |
| Tags | antonio, arequipa, autocad, beabsicht, borough level, castilla, comprehensive, de, district, DWG, general, map, PERU, plan, political map, politische landkarte, proposed urban, road design, san, stadtplanung, straßenplanung, urban design, urban plan, zoning |








