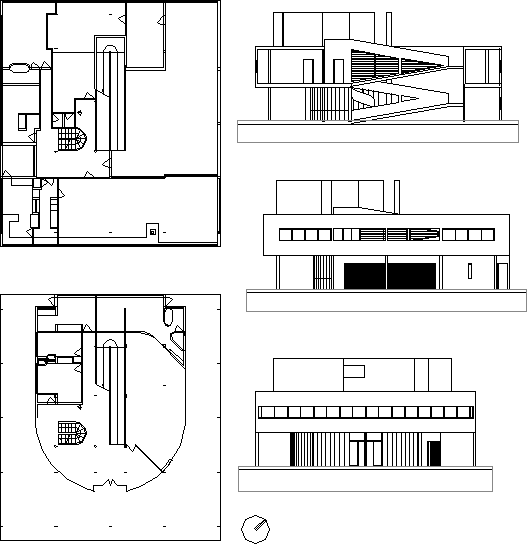General Plant Skate Dromo – Ediccsaparra – Venezuela DWG Detail for AutoCAD

General planes – Tiers – Parking areas – Details – Buildings complementary services
Drawing labels, details, and other text information extracted from the CAD file (Translated from Spanish):
brocal, lumi, tree, tube, entrance, slab, wall, bleachers, basket, palm, curve, end, wall, trunk, tanquilla, pedestal, alcan, cantv, sidewalk, fence, podiun, dogaut, tribune, baseball, field, pipe, pole, esq, without, base, tribune, dogaut, secc, main access, field sotboll, soccer field, court multiple uses, road, skating rink, date last revision :, file :, plane :, scale :, project :, arq. josé ramón machado, presentation and drawing:, municipal engineering, state táchira, san antonio del táchira, assembly plant, patinódromo, contains :, address :, architecture – urbanism, building permit, vo.bo. owner, vo.bo., vo.bo. ompu, san antonio, from táchira, patinódromo, arq. mariela garcia, arq. claudio pallottini, design :, arq. maria eugenia vivas., observations, exit, parking, parking buses, bleachers, sanit., vest. and, gym, massage, hydropneumatics, slab, box, entry bleachers, bleachers, access, main, court use, multiples, bars, fixed, pipe, office, box, press, deposit, general bleachers, lm, offices, sale, arq jose ramón machado, patinodromo, extensions, bleachers, distribution plant, architectural plan, edo. táchira, no:, architectural plan – grandstand, south-east façade, north-west facade, north-east and south-west façades, cc cut, bb cut, aa cut, cuts and facades, staircase in metal structure, according to specifications Calculator engineer, wall in brick. finished in clean work, screen in galvanized sheet with rubber paint finish, frieze with white cement. finished with fine splattered plaster., metal truss, according to specifications of the calculator engineer, metal railing, concrete bleachers reinforced with white cement. finished in clean work., strap in profile conduven of rectangular section. According to the specifications of the calculator., ceiling, column in profile lead of circular section. according to the specifications of the designer., revest. cement floor burned with strips, revest. concrete floor rustic finish., revest. national ceramic floor.
Raw text data extracted from CAD file:
| Language | Spanish |
| Drawing Type | Detail |
| Category | Entertainment, Leisure & Sports |
| Additional Screenshots |
  |
| File Type | dwg |
| Materials | Concrete, Other |
| Measurement Units | Metric |
| Footprint Area | |
| Building Features | Garden / Park, Parking |
| Tags | areas, autocad, buildings, complementary, court, DETAIL, details, DWG, feld, field, general, parking, PLANES, plant, projekt, projet de stade, projeto do estádio, Services, skate, stadion, stadium project, tiers, Venezuela |






