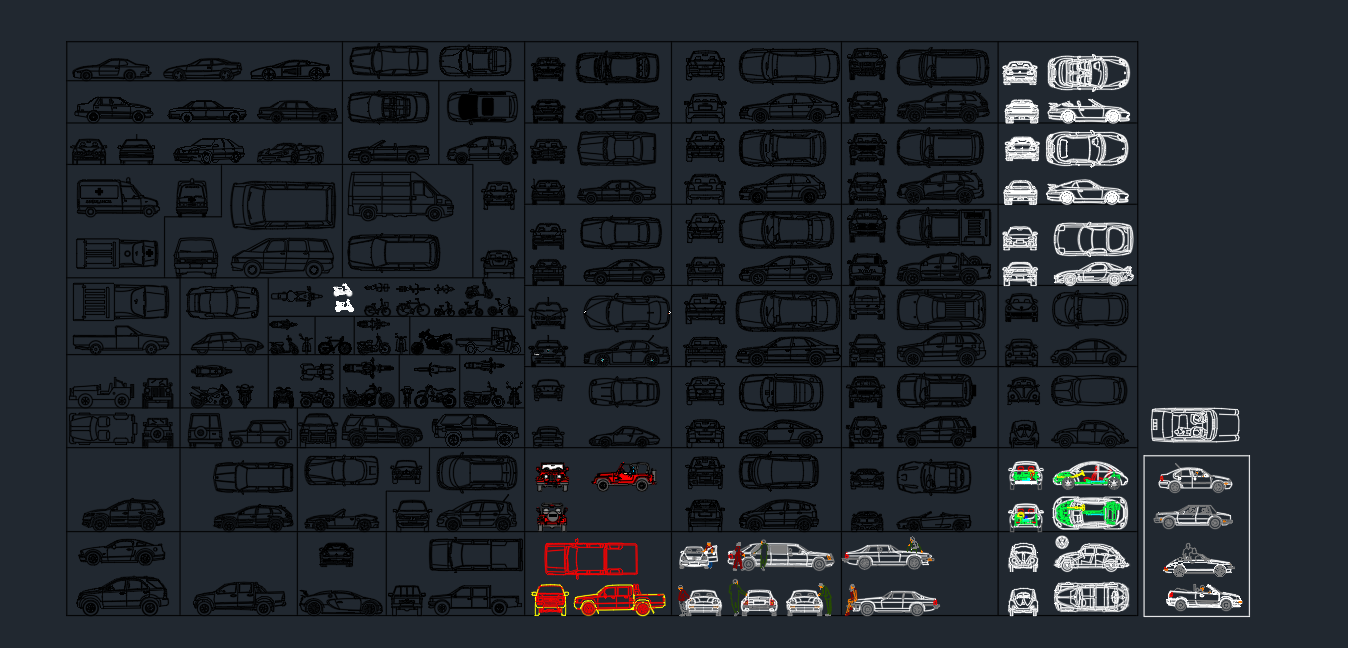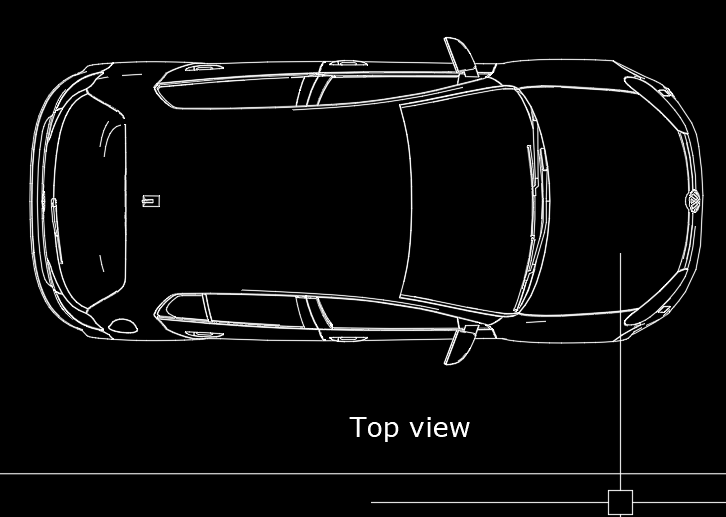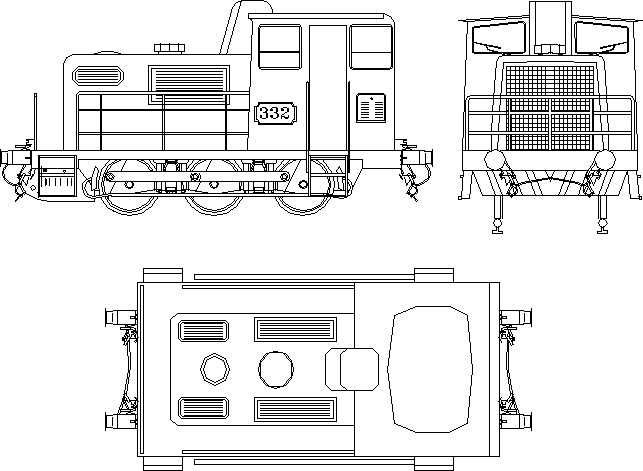General Provision Pusher Fluvial DWG Plan for AutoCAD
ADVERTISEMENT

ADVERTISEMENT
pusher or tug river; towing vessels or barges of the Peruvian jungle region; plants – side elevation; distribution naval vessel, the first, second and third deck; lpuente command.
Drawing labels, details, and other text information extracted from the CAD file (Translated from Spanish):
bulkhead, steel, prop, length, beam, ship type, material, pusher, main characteristics, general layout, property of :, design :, cad .: place, project, plane of :, plane no .:, date :, scale, indicated, trebor, approved, registration :, sheet, iquitos, lateral elevation, tq. air bow, cellar, engine room, l.b., shed, strut, kitchen, first floor covered, tq. stern air, second floor cover, third floor cover, cabin, pte de, mando, tq. of, water, being
Raw text data extracted from CAD file:
| Language | Spanish |
| Drawing Type | Plan |
| Category | Vehicles |
| Additional Screenshots |
 |
| File Type | dwg |
| Materials | Steel, Other |
| Measurement Units | Metric |
| Footprint Area | |
| Building Features | Deck / Patio |
| Tags | autocad, boat, boot, DWG, general, jungle, peruvian, plan, plants, provision, region, river, ship, Transportation |








