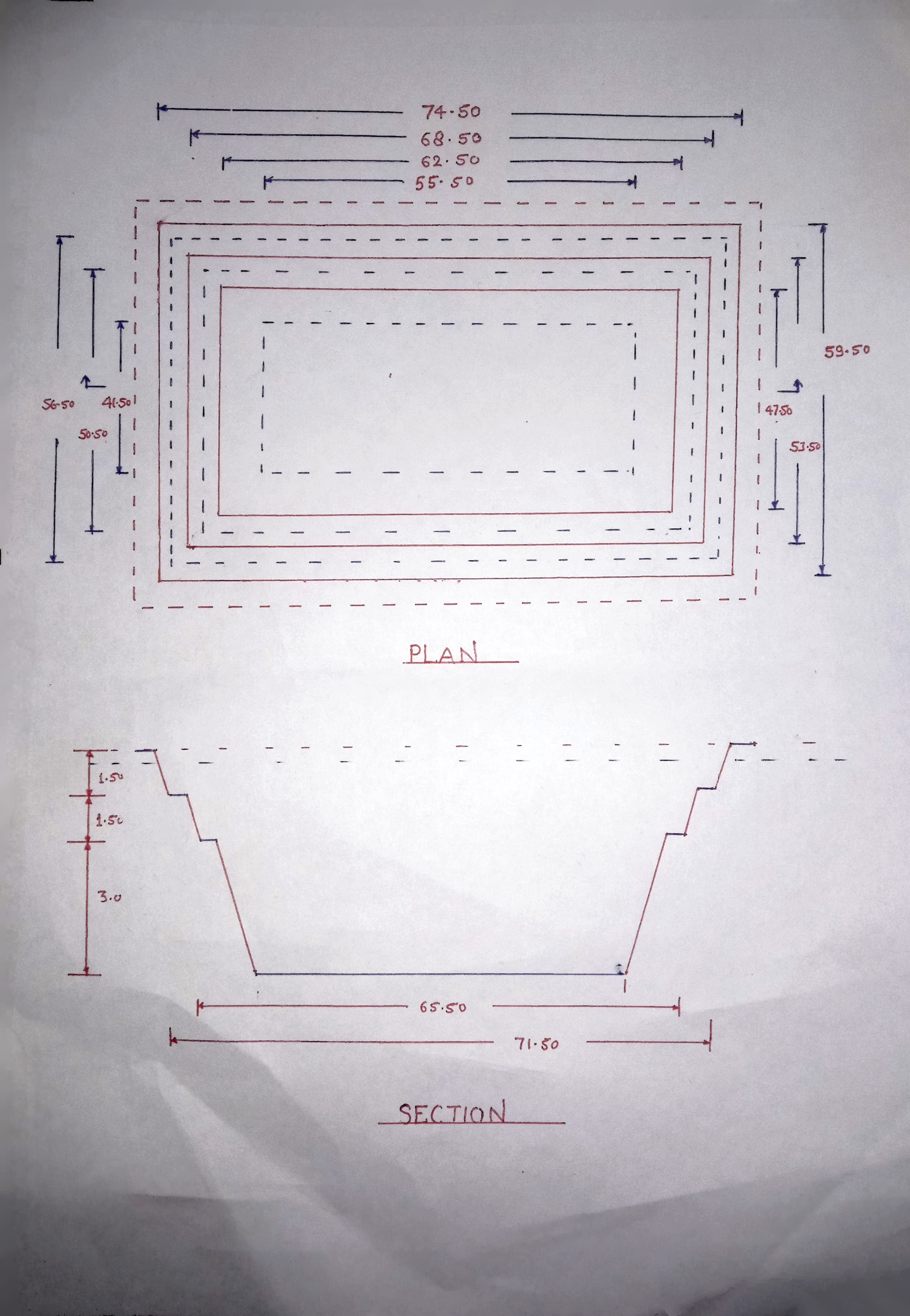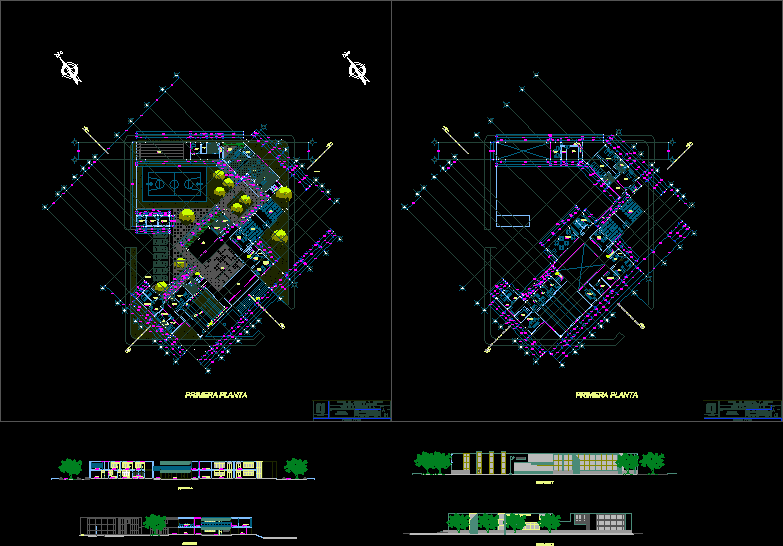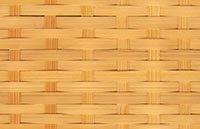Geodesics Domes DWG Detail for AutoCAD
ADVERTISEMENT

ADVERTISEMENT
Geodesics domes Details
Drawing labels, details, and other text information extracted from the CAD file (Translated from Galician):
upper string, dome, lower string, tridyl shape details, concrete fixing detail, node, neoprene joint, diagonal bars, isometric, steel angle, space frame, detail cut
Raw text data extracted from CAD file:
| Language | Other |
| Drawing Type | Detail |
| Category | Misc |
| Additional Screenshots |
 |
| File Type | dwg |
| Materials | Concrete, Steel, Other |
| Measurement Units | Metric |
| Footprint Area | |
| Building Features | |
| Tags | autocad, DETAIL, details, domes, DWG, geodesics domes |








