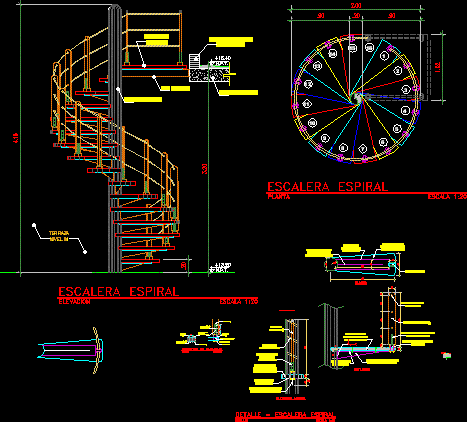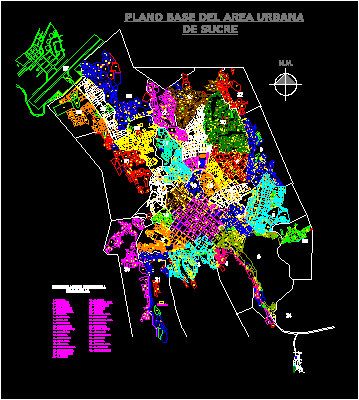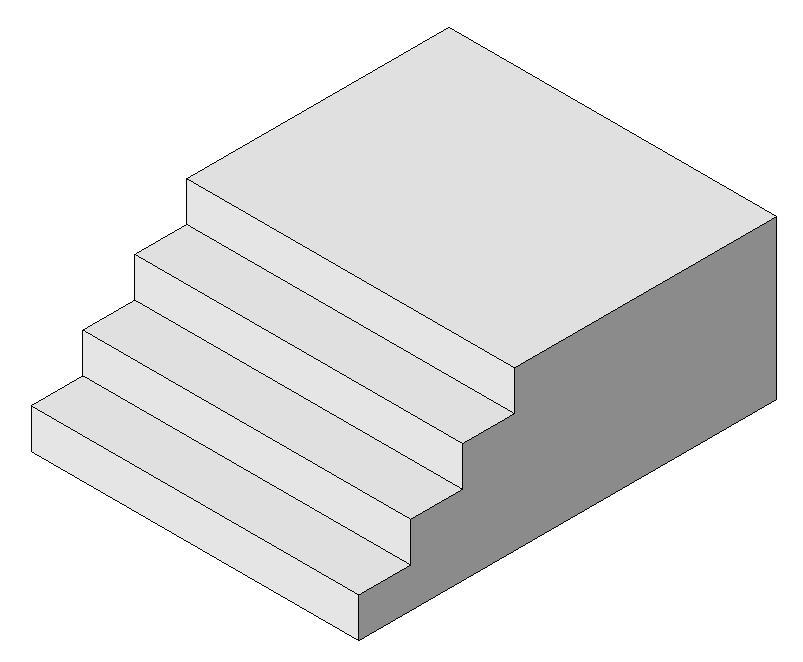Geometrical Stair Project DWG Full Project for AutoCAD

Geometrical stair Project – Wood – Steel
Drawing labels, details, and other text information extracted from the CAD file (Translated from Spanish):
N.p.t., N.p.t., N.p.t., terrace level, metallic pipe, metal beam, Concrete slab, wooden platform, perimeter of blocks of, scale, footprints, spiral staircase detail, plant, elevation, Thick steel plate projection, thick steel plate, thick hard wood steps choose by owner, steel angled projection for thick plate holder, steel angle for plate support of thickness, railings, holes for metal cables, scale, elevation, Spiral staircase, scale, plant, Spiral staircase, railing support plate, metal support bar with three adjustment bolts, of wood, lateral elevation, galvanized metal tube of, of wood, metal support bar with three adjustment bolts, thick steel plate, steel angle for plate support of thickness, thick hard wood steps choose by owner, scale, Details, rails, Stainless steel. from, Hex. with washer spring washer in stainless steel., Stainless steel. welded stainless steel sheet., of wood, of wood, Hex. with washer spring washer in stainless steel., thick hard wood steps choose by owner, Stainless steel. from, Hex. with washer spring washer in stainless steel., hard wood steps choose by owner, piece of wood
Raw text data extracted from CAD file:
| Language | Spanish |
| Drawing Type | Full Project |
| Category | Stairways |
| Additional Screenshots |
 |
| File Type | dwg |
| Materials | Concrete, Steel, Wood |
| Measurement Units | |
| Footprint Area | |
| Building Features | |
| Tags | autocad, degrau, DWG, échelle, escada, escalier, étape, full, geometrical, ladder, leiter, Project, stair, staircase, stairway, steel, step, stufen, treppe, treppen, Wood |








