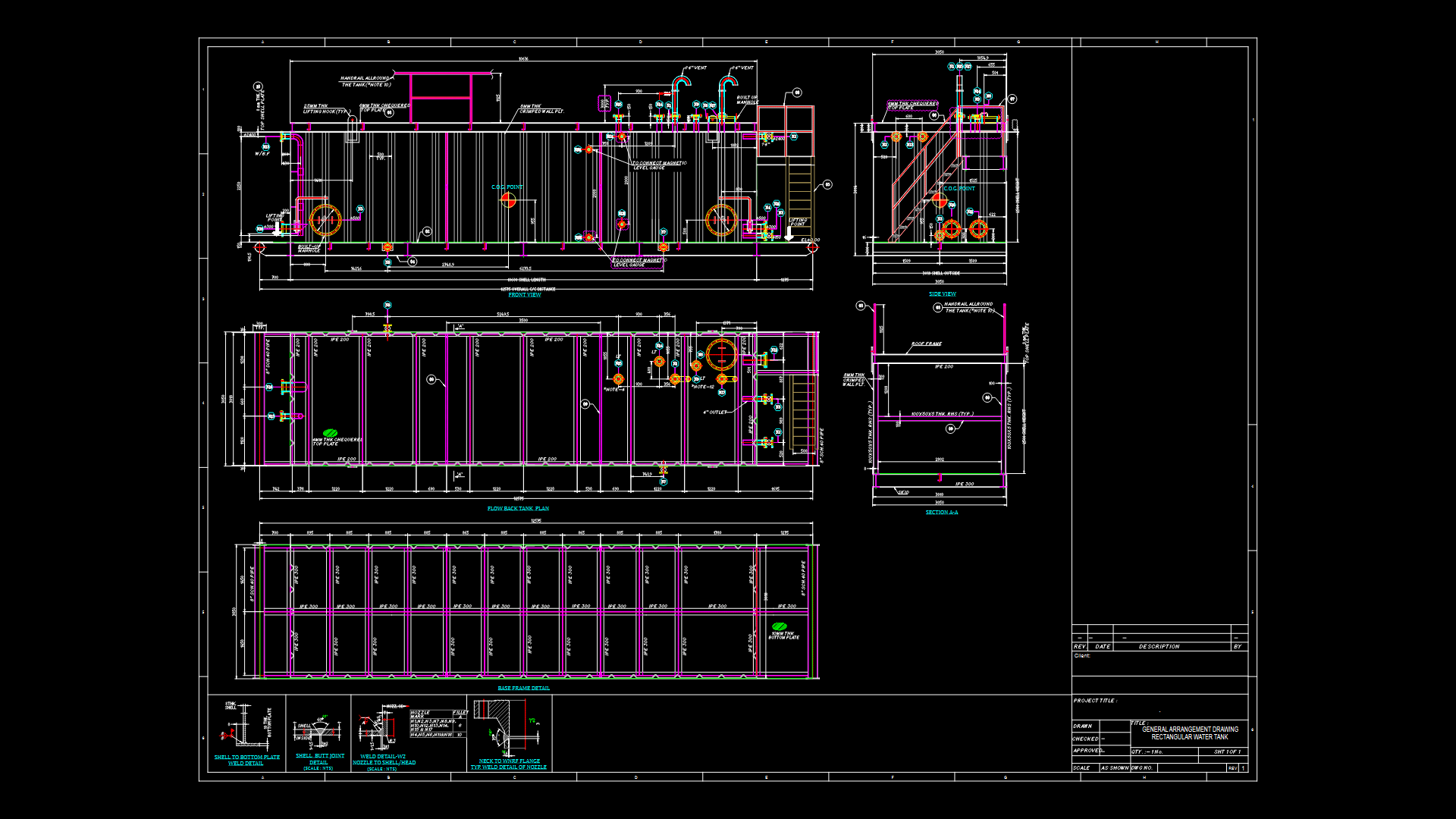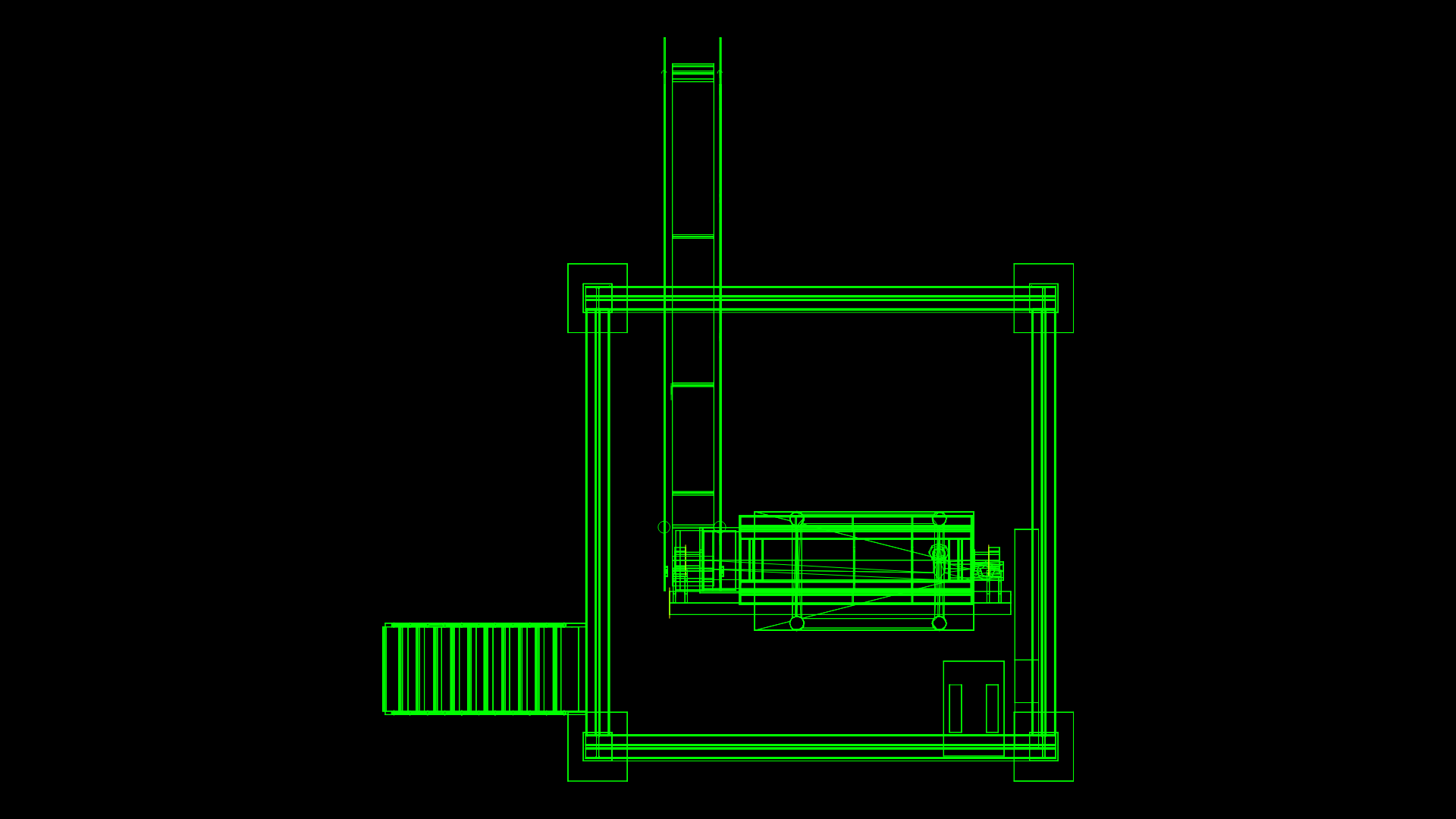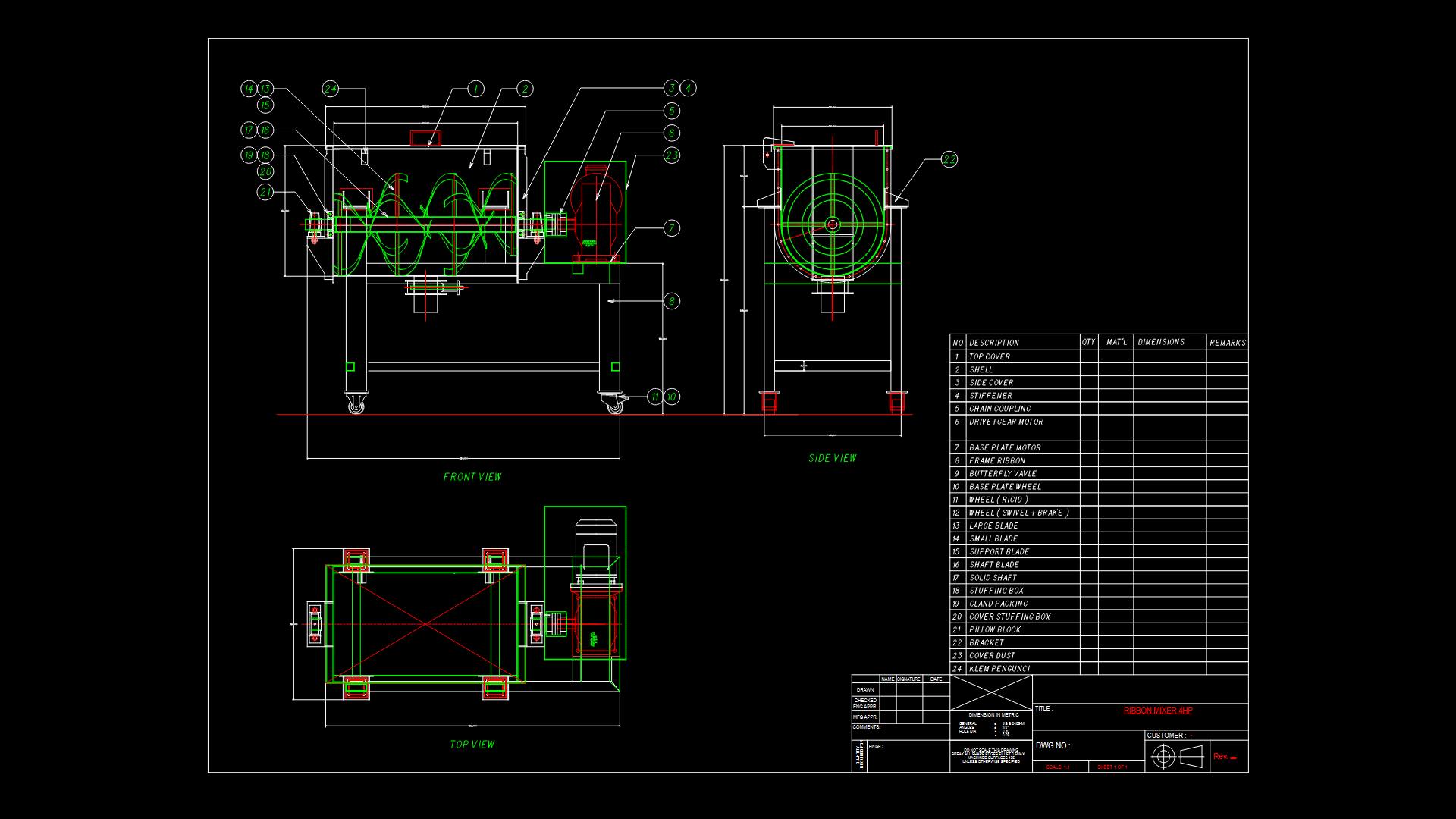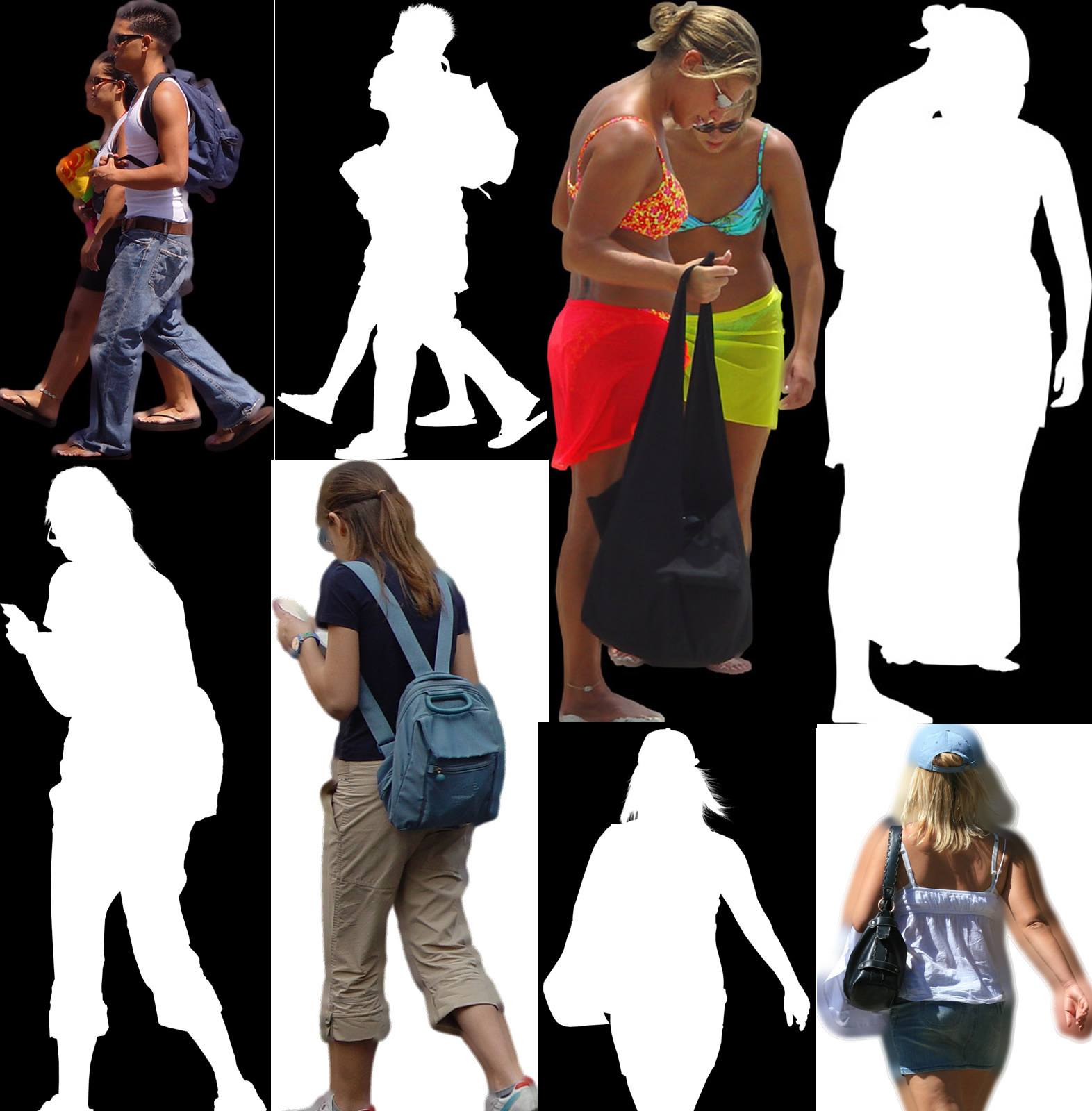Geriatric Center DWG Block for AutoCAD
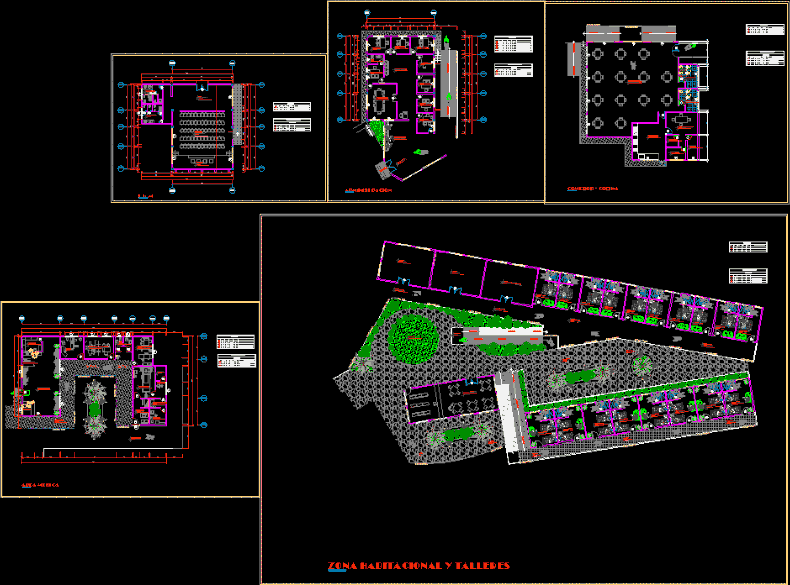
PLANTS WITH SENIOR CENTER GERIATRIC WORKSHOPS AND EMPOWERMENT ZONE; ALSO INCLUDES AN AREA OF ACCOMMODATION FOR PERSONS WITH DISABILITIES.
Drawing labels, details, and other text information extracted from the CAD file (Translated from Galician):
scissors, scissors, general medicine for adults, gynecology and obstetrics, orthopedics and traumatology, pneumology, fluroscopy, cardiology, electro cardiogram, gastroenterology , dermatology, allergology, preventive medicine, surgery, sanitary women, sanitary men, nursing center, assessment for adults, rehydration, circulation, sanitary men, telephone area, maq.de refreshments, assessment for children, sanitary women, control, septic and toilet, psychotropic, pharmacy, medicine reception, milk, observation, sanitary patients, gypsum and cures, mobile equipment, outgoing work, recuperation, expulsion room, beds, decontamination, toilet and septic, doctor’s office, newborn care, nursing station, anesthetics workshop, operating room, toilet seat and nursing job, fourth septic and toilet, baths and dressing rooms for doctors, baths and dressers of nurses, post-operative recovery, portable -x-ray, instrument-saved, cube. sampling, chief office, warehouse, hematology and coagulation, clinical chemistry, microbiology and sterilization, bacteriology, blood bank, ophthalmology, transferring, interpretation criteria, sanitary, dark room, file, chief or economist’s office, room Toilet, self-service bar, laundry, potswashing, diet preparation, nursery preparation, conveyor station, mechanotherapy section, electrotherapy section, hydrotherapy section, bath and dressing patients, bath and dressing room, section of occupational therapy, language therapy section, psychological therapy section, septic room and toilet, tec. Insulation, school, nurses, cribs, incubators, hospitalization, bath, receipt, glove cubicle, sterilization, office of the boss, delivery, receipt of nurseries, dry shelter, cut and cleaning of nurseries, table, cooking, laboratory milks, transfer of nurseries, milk transfer, lockers area, interview, general manager, director, subdirectory, social work, general medicine, marketing, women’s sanitary, telephones, mingitorio, sanitary men, meditation, waiting room, mexico avenue, periphery, outside consultation, physical medicine, beds and wheelchairs, interviews, boardroom, waiting room admission and highs, cuneros, ray -x, laboratories, urgency access, bedding, clothing dirty, isolated room, dietist work, dining room, garden, necropsy, chief necropsy, dietitian, library, maintenance manager, secretary, classroom, auditorium, medical team workshop, clo set, shelf, general workshop, electric workshop, paint shop, workshop of air conditioning, mechanical workshop, bathroom and dressing room, cleaning, warehouse, head of conservation, control and receipt of dirty clothes, containers, weight, classification, transfer of clothes , drying, bar, ironing, extraction and centrifugation, washing, sorting and weight, clean clothing, tank, hydro, file cabinet, showcases, gas lp, boiler, condensate, vacuum, substation, autotransformer, loading box, Emergency, oxygen, vigilante control, access, rx room, hospital admission, toco-surgery, quirofano, urgencies, ceye, day room, ambulances, entrance and exit of trucks and vehicle exits, vehicle entrance and exit, garbage container and biological waste, ramp, gardening warehouse, funeral service, area manager, pedestrian access, anden, administration, kitchen, services, laundry, machine room, telephone, chair and wheelchair, p carpeted, ss.hh., n. m., environment, finish, dimension, ambulance, foyer, ss.hh men, ss.hh women, sum, stage, emergency gate, windows, width, height, technical specifications, cant., type, alph., glass semi-dwelling – aluminum frame, sheets, doors, technical specifications, vanity table, templex glass with aluminum frame, cedar paneled wood, housing area and workshops, ss-hh, psychology, accounting, sub-direction, circulation, sh, main entrance, finished floor: gravel, ss-hh ladies, ss-hh c., warehouse, service dining room, refrigerator, dressing rooms, dental office, roof projection, ss.hh, admission, monitoring, reception, light room, deposit , reading plates, developing, reading room, topic, bedroom, parking lot, plaza, hall, terrace, craft workshop, workshop, finished floor: gravel, rest, thai chi, metal railing, medical area, dining room – kitchen
Raw text data extracted from CAD file:
| Language | Other |
| Drawing Type | Block |
| Category | Industrial |
| Additional Screenshots |
 |
| File Type | dwg |
| Materials | Aluminum, Glass, Wood, Other |
| Measurement Units | Metric |
| Footprint Area | |
| Building Features | Garden / Park, Deck / Patio, Parking |
| Tags | accommodation, area, arpintaria, atelier, atelier de mécanique, atelier de menuiserie, autocad, block, carpentry workshop, center, DWG, empowerment, geriatric, geriatric center, includes, mechanical workshop, mechanische werkstatt, oficina, oficina mecânica, plants, schreinerei, werkstatt, workshop, workshops, zone |
