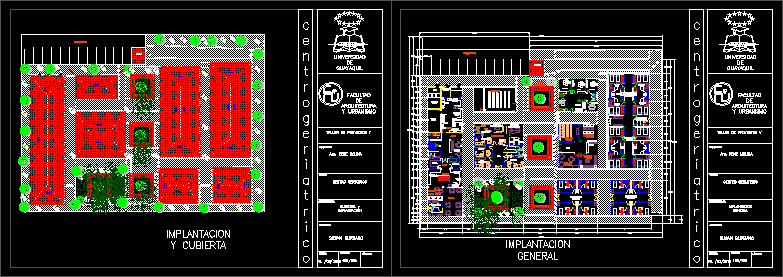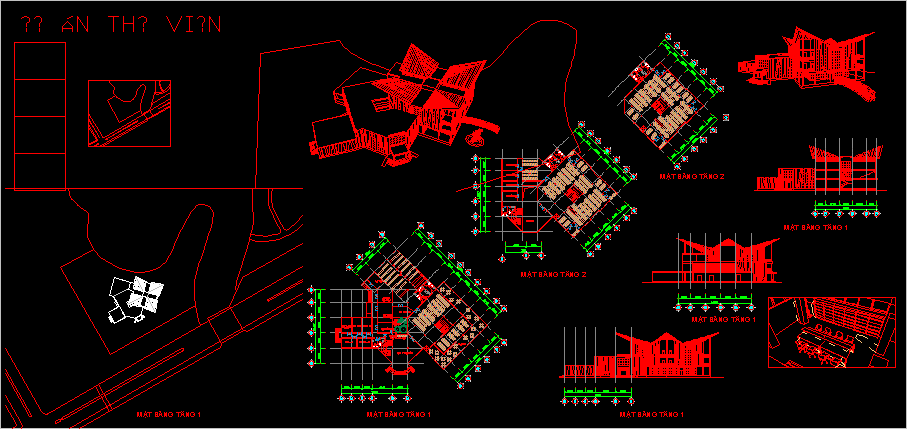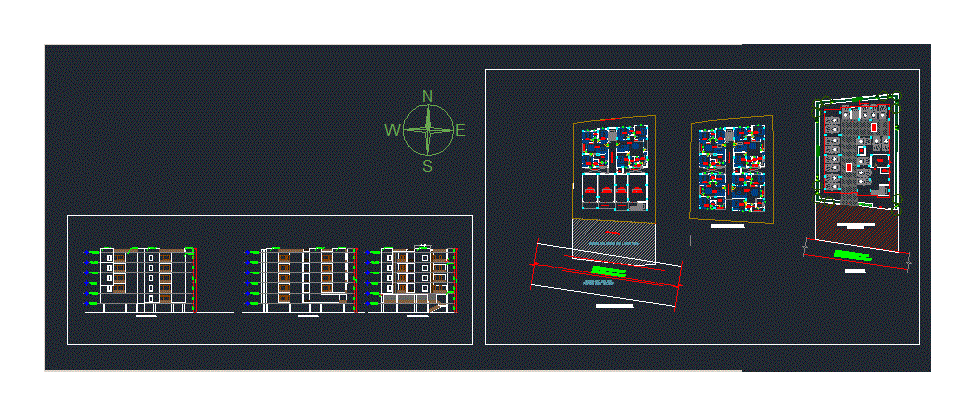Geriatric Center DWG Detail for AutoCAD

PLANTS ;DETAILED PLANTS ; CONTAIN KITCHEN TYPE INDUSTRIAL CELLERSs; DINING;LAUNDRYSPECIAL REST AREA FOR OLDERS;MEDICAL AREA FOR HEALTH ; REHABILITATION AREA ;ADMINISTRATION; MULTIPLE USES ROOM ; AUDITORIUM; GREN AREAS;SQUARES; PARKING AND HALL OF INCOME.
Drawing labels, details, and other text information extracted from the CAD file (Translated from Spanish):
faculty of architecture and urbanism, university of guayaquil, information, director, accountant, sshh, waiting room, meeting room, reception and delivery, electric generator, pantry, refrigerator, bathrooms, kitchen, guard plates, carts, cellar, room reading, extractor hood projection, hall, rehabilitation, upper members, sewing room, theme :, content :, teacher :, student :, project workshop v, arq. rene molina, lamina:, general implantation, c e n t r o g e r i a t r i c o, geriatric center, roof and implantation, parking, auditorium, entrance hall, gate
Raw text data extracted from CAD file:
| Language | Spanish |
| Drawing Type | Detail |
| Category | Hospital & Health Centres |
| Additional Screenshots |
 |
| File Type | dwg |
| Materials | Other |
| Measurement Units | Metric |
| Footprint Area | |
| Building Features | Garden / Park, Deck / Patio, Parking |
| Tags | abrigo, area, autocad, center, DETAIL, detailed, DWG, geriatric, geriatric center, health, industrial, kitchen, plants, rehabilitation, residence, rest, shelter, type |








