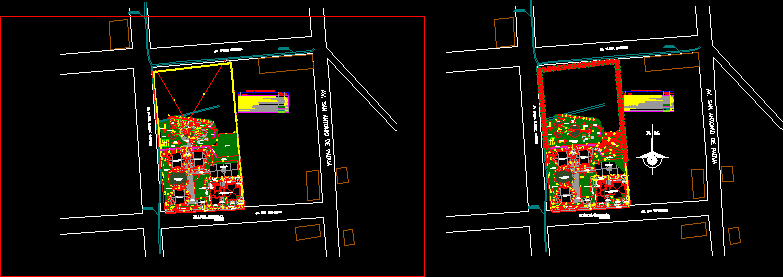Geriatric Center DWG Full Project for AutoCAD
ADVERTISEMENT

ADVERTISEMENT
Project carried out in Ecuador for Tosagua Canton, in the subject of analysis and projects 2
Drawing labels, details, and other text information extracted from the CAD file (Translated from Spanish):
p. of arq enrique guerrero hernández., p. of arq Adriana. rosemary arguelles., p. of arq francisco espitia ramos., p. of arq hugo suárez ramírez., cl., altar, sacristy, dep., chapel, vehicle entry, pedestrian entry, sheet, contains :, date :, format :, course :, geriatric center, project :, professor:, student:, scale :, faculty, architecture, arch. alexis macias, plant, the indicated, facade and court, implantacion – geriatric center, patient room, dentistry, room, double, station. nurses, depository, ward, deposit, security, architectural plant – geriatric center, cristhian eduardo anchundia b.
Raw text data extracted from CAD file:
| Language | Spanish |
| Drawing Type | Full Project |
| Category | Hospital & Health Centres |
| Additional Screenshots |
 |
| File Type | dwg |
| Materials | Other |
| Measurement Units | Metric |
| Footprint Area | |
| Building Features | |
| Tags | abrigo, analysis, autocad, canton, carried, center, DWG, ecuador, full, geriatric, Project, projects, residence, shelter, subject |








