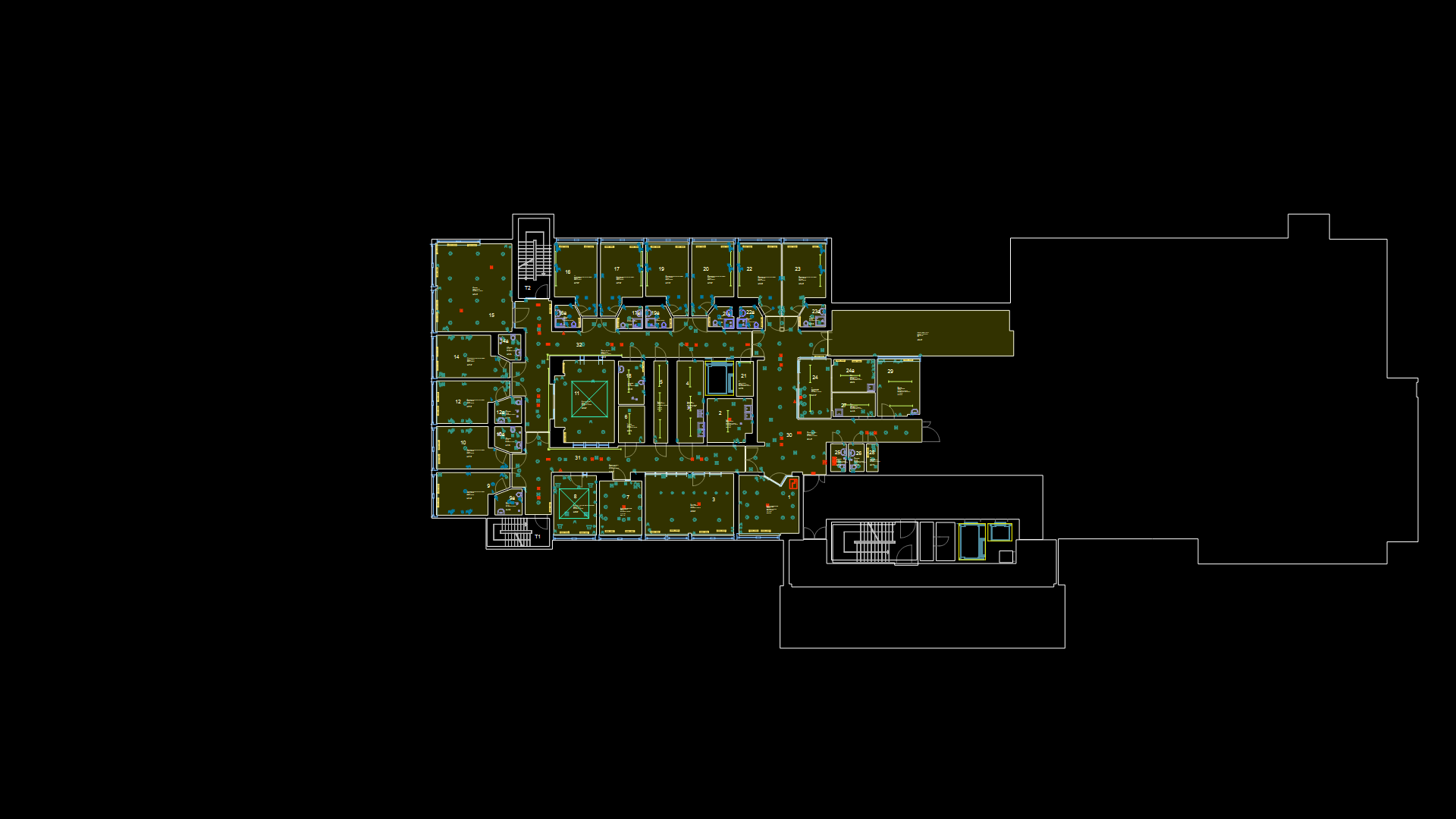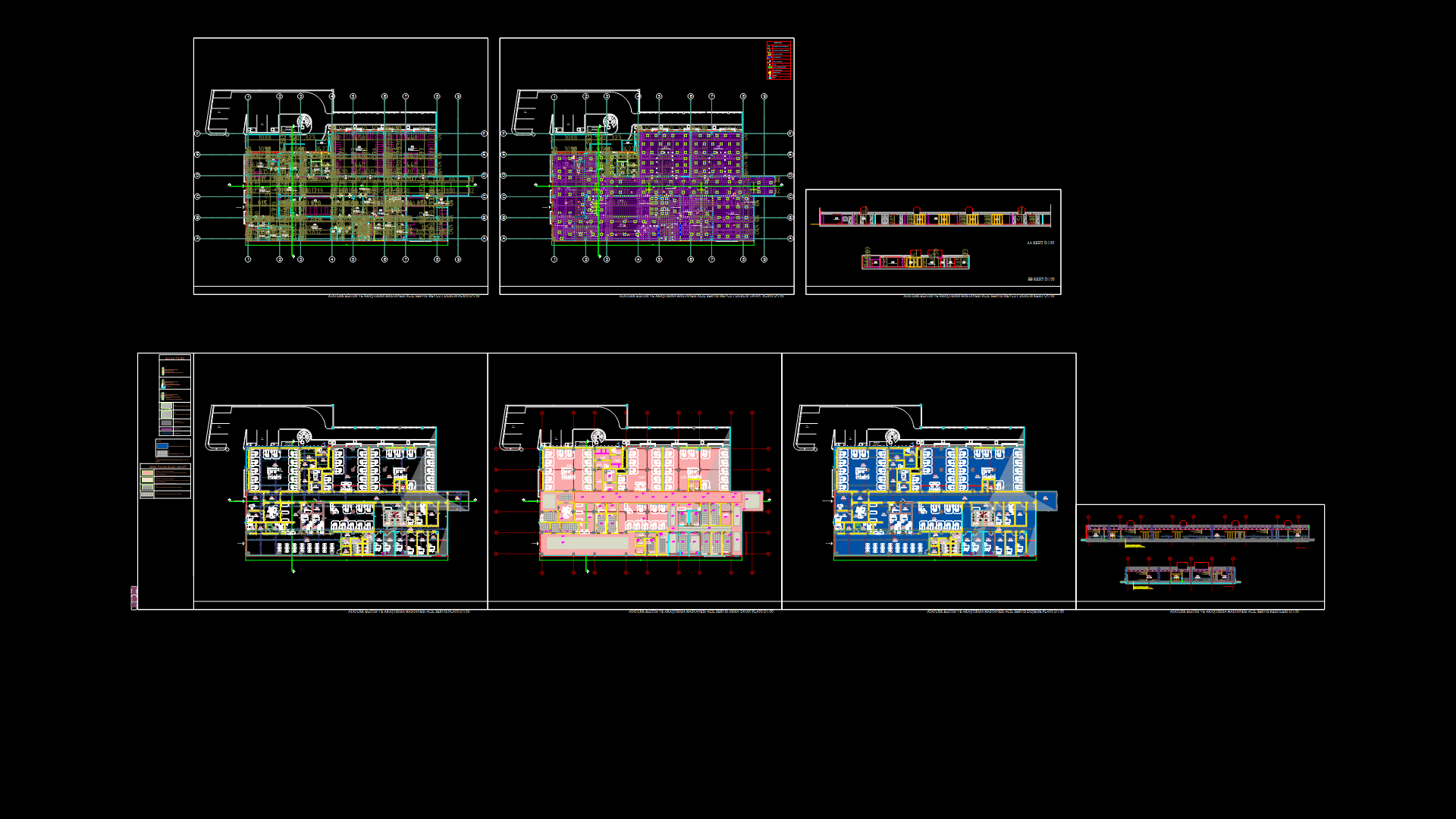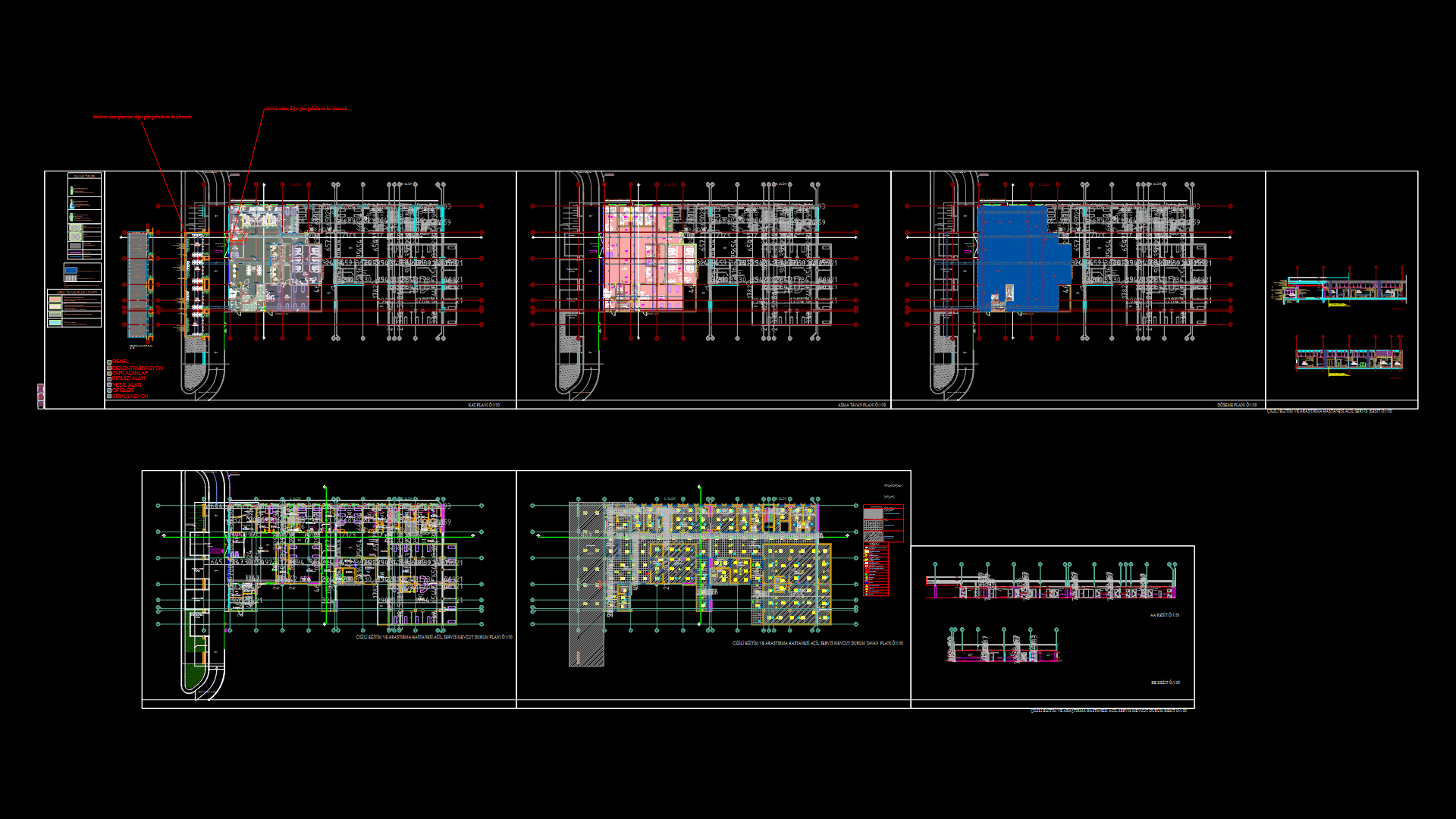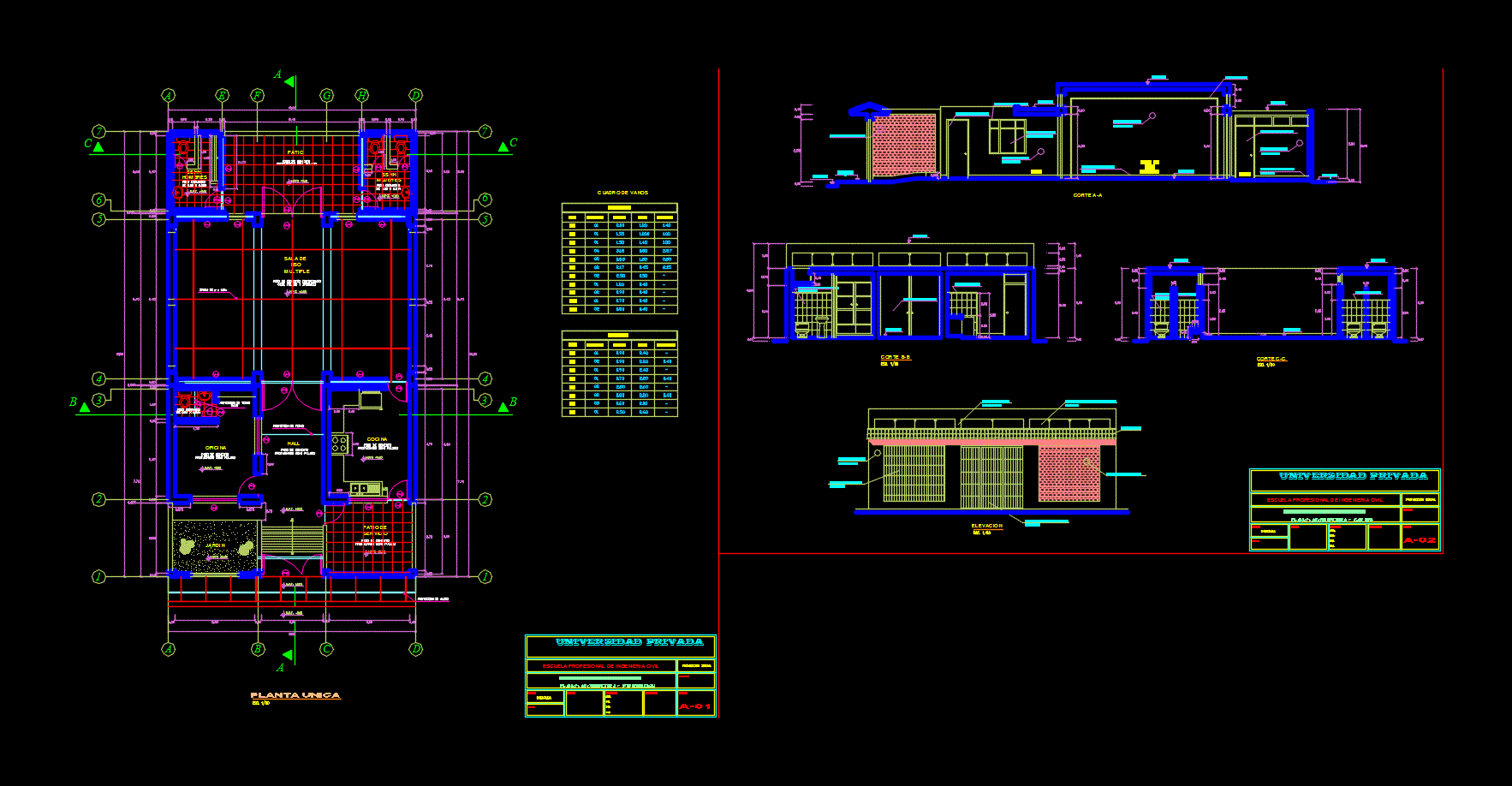Geriatric Center Ground DWG Block for AutoCAD
ADVERTISEMENT

ADVERTISEMENT
First floor; it has a shopping mall, second floor plan; where we found the nursing home and its green cover
Drawing labels, details, and other text information extracted from the CAD file (Translated from Spanish):
cl., room, double, estac. nurses, storage, storage, security, vacuum, cut to – a ‘, pc, nf: insertionpoint, gardener, garden, security, green area, entrance, exit, access, double room, single room, presbytery, baptismal font , sacristy, chapel, tables, kitchen, sanitary, confessional, office, men’s toilets and changing rooms, storage, learning workshop, nursing, administration, laundry, women’s toilets and dressing rooms, gymnasium, food storage, visiting room, hall waiting area, playground, food court, first floor, pp, second floor, indoor plant
Raw text data extracted from CAD file:
| Language | Spanish |
| Drawing Type | Block |
| Category | Hospital & Health Centres |
| Additional Screenshots | |
| File Type | dwg |
| Materials | Other |
| Measurement Units | Metric |
| Footprint Area | |
| Building Features | Garden / Park |
| Tags | abrigo, autocad, block, center, cover, DWG, floor, geriatric, geriatric center, green, ground, home, mall, nursing, plan, residence, shelter, shopping |








