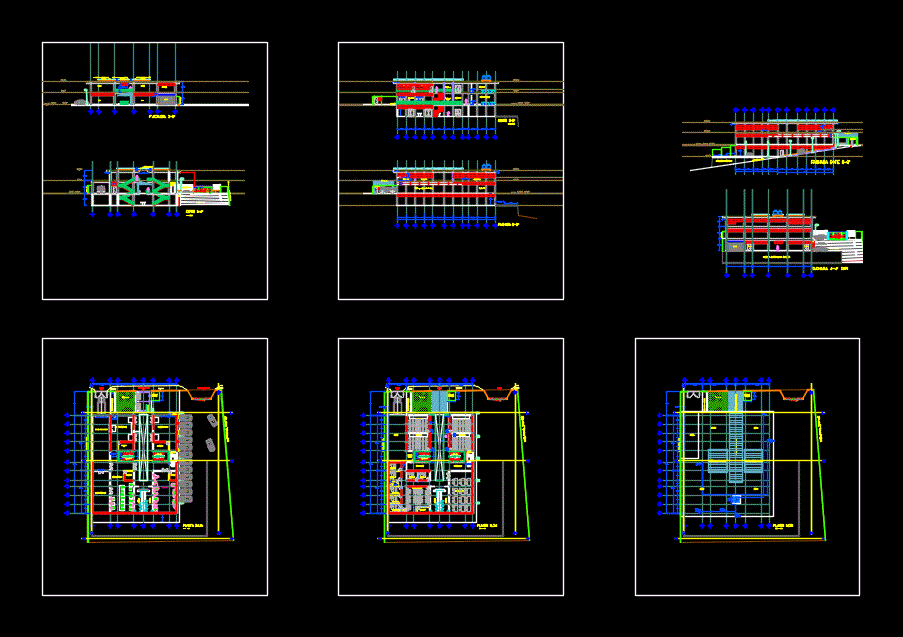Geriatric Center Project 2D DWG Plan for AutoCAD
ADVERTISEMENT
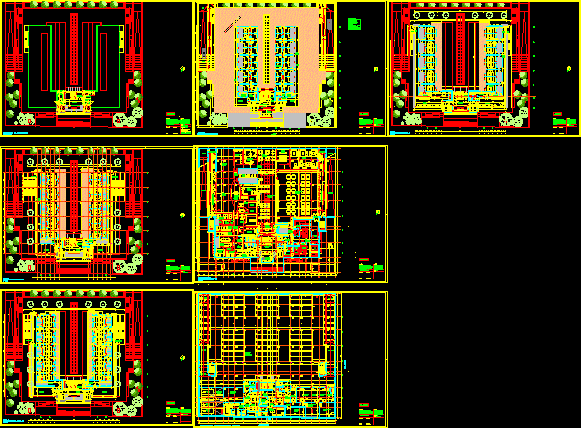
ADVERTISEMENT
Plan view of geriatric center project. It is also referred as old age home, elder care home. This geriatric center has ground plus 3 floors and two basements. Basement 2 has 80 places car parking, storage chambers and tanks of different capacity, kitchen warehouse and office support area. Basement 1 has doctor, nurse station, treatment rooms, emergency exits, vegetable refrigeration room, gym and cafeteria. Ground and 3 storeys has 20 rooms on each floor. And ground cover plan is also shown. This plan can be used for the complete construction of geriatric center. The total foot print area is close to 3500 sq meters.
| Language | Spanish |
| Drawing Type | Plan |
| Category | Hospital & Health Centres |
| Additional Screenshots |
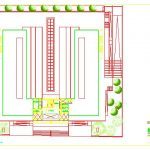 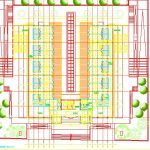 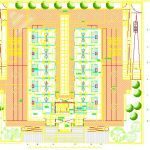 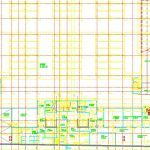 |
| File Type | dwg |
| Materials | Aluminum, Concrete, Glass, Masonry, Moulding, Plastic, Steel, Wood, Other |
| Measurement Units | Metric |
| Footprint Area | 2500 - 4999 m² (26909.8 - 53808.7 ft²) |
| Building Features | Garage, Deck / Patio, Elevator, Escalator, Car Parking Lot, Garden / Park |
| Tags | autocad, block, DWG, geriatric, geriatric center |





