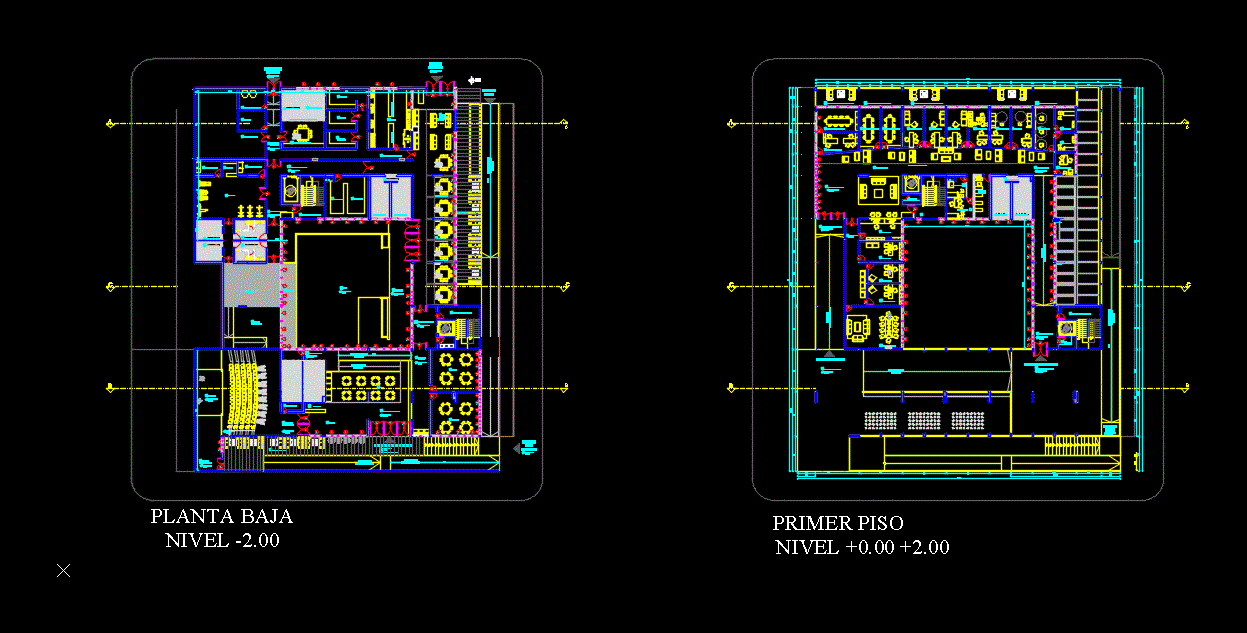Geriatric DWG Block for AutoCAD

geriatric plants
Drawing labels, details, and other text information extracted from the CAD file (Translated from Spanish):
pc, ale strap, pressurized ladder, tv projection, dividing panel projection, kichinet, living-dining room, bathroom, dressing room, cultural area access, npt access, local npt, maintenance access, stage, buffet expansion, kitchen, storage, dining room service , bathroom service h, bathroom service m, machine room, garbage tank, control, box physiotherapy, gym, rehabilitation, cellar, cold room, service corridor, attention, clean clothes, laundry, therapeutic pool, service access, access dining room, cultural area entrance, semi-covered hall, cultural hall, foyer, auditorium, poyo area, men’s restrooms, women’s restroom, public restrooms, buffet, hall area workshops, classroom two, circulation hall, pressurized staircase, dining room, reception hall , hot dishes, cold dishes, service corridor, sports hall, men showers, women showers, women toilets, plaza entrance, projection pergolas, skylight projection, expansion rehabilitation, expansion dining room, patio, secondary access, semi-covered plaza, main access, administrative access, administrative hall, reception, treasury, accounting, administration, meeting room, hall residences, sky reasonable projection, private circulation, waiting room, nutritionist, pedicure, manicurist, urologist, hairdresser, kinesiology, dentistry, psychology, psychiatry, gerontology, meeting room, occupational therapy, social assistance, occupational therapy expansion, meeting room expansion, psychology and psychiatry expansion, hairdressing expansion, skylight, hall autoválido circulation, waste , to be common, autoválidos circulation, be common, hall of dormitories, warehouse pharmacy, deposit, room of doctors, expansion to be common, hall of rooms autovalidos, circulacion autovalido, projection ramp to the rooms, circulation autovalidos, hall self-validated departments, circulation autovalidos , hall of circulation autovalidos, hall of circulation semivalidos, expansion semivalidos, to be semivalidos, dep. cleaning, hall departments, sum, expansion sum, warehouse pharmacy, deposit
Raw text data extracted from CAD file:
| Language | Spanish |
| Drawing Type | Block |
| Category | Hospital & Health Centres |
| Additional Screenshots | |
| File Type | dwg |
| Materials | Other |
| Measurement Units | Metric |
| Footprint Area | |
| Building Features | Deck / Patio, Pool |
| Tags | abrigo, autocad, block, disability, DWG, geriatric, plants, residence, shelter |








